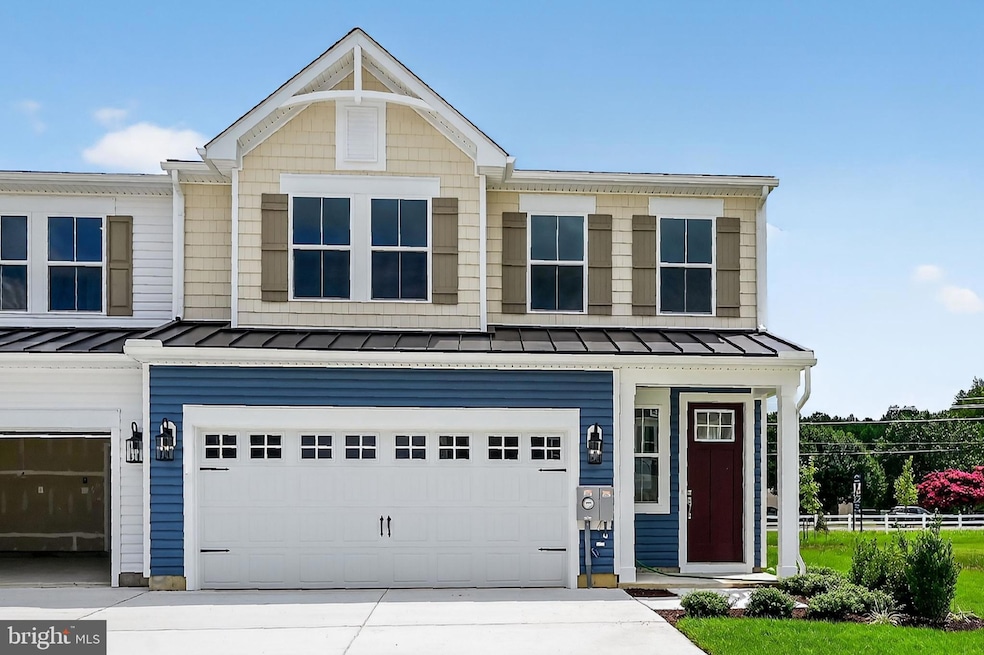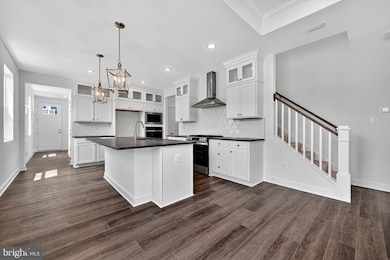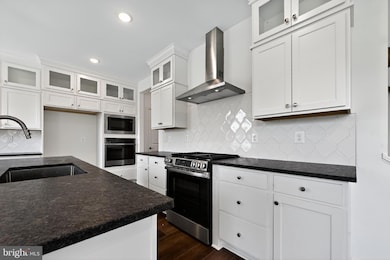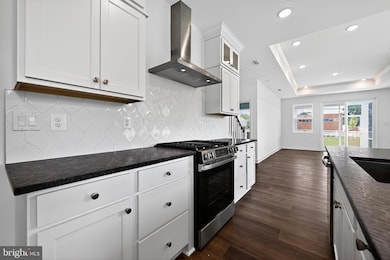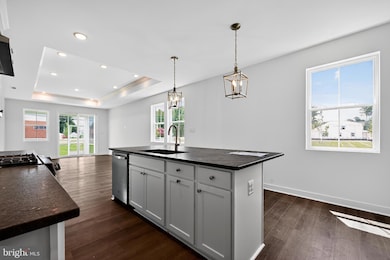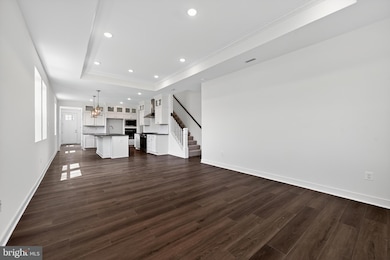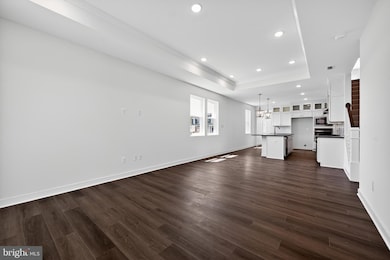20412 Spyglass Cir Georgetown, DE 19947
Estimated payment $2,052/month
Highlights
- Fitness Center
- Clubhouse
- Great Room
- New Construction
- Loft
- Community Pool
About This Home
The Seagrove II showcases a spacious open-concept floor plan enhanced by our Classic Look, offering timeless design and modern comfort. This 3-bedroom, 2.5-bath home with a 2-car garage blends elegance with everyday livability. Standout features include tray ceilings in both the great room and primary suite, adding depth and character to each space. The first-floor primary suite provides convenience and privacy, while the screened patio extends your living area outdoors—perfect for relaxation or entertaining. The kitchen features stacked upper cabinets with glass doors and granite countertops, creating a stylish and functional centerpiece for the home. LVP flooring extends throughout the first floor for a clean, cohesive look, while carpeted bedrooms offer added comfort upstairs. The walk-in shower in the primary bath completes the retreat-like feel. For a full list of included features, please contact our sales representatives.
Photos are for illustrative purposes only and may not represent the exact home or finishes available.
Listing Agent
(302) 378-9510 bheilman@yourdehome.com Delaware Homes Inc License #RB-0002882 Listed on: 11/11/2025
Home Details
Home Type
- Single Family
Est. Annual Taxes
- $95
Year Built
- Built in 2025 | New Construction
Lot Details
- 4,905 Sq Ft Lot
- Property is in excellent condition
HOA Fees
- $135 Monthly HOA Fees
Parking
- 2 Car Attached Garage
- 2 Driveway Spaces
- Front Facing Garage
Home Design
- Villa
- Advanced Framing
- Blown-In Insulation
- Batts Insulation
- Vinyl Siding
- CPVC or PVC Pipes
Interior Spaces
- 1,974 Sq Ft Home
- Property has 2 Levels
- Great Room
- Dining Room
- Loft
Bedrooms and Bathrooms
Utilities
- 90% Forced Air Heating and Cooling System
- Cooling System Utilizes Natural Gas
- Tankless Water Heater
Listing and Financial Details
- Assessor Parcel Number 135-14.00-357.00
Community Details
Overview
- $2,500 Capital Contribution Fee
- Association fees include lawn maintenance, pool(s)
- Built by K. Hovnanian Homes
- Admiral's Landing Subdivision, Seagrove II Floorplan
Amenities
- Clubhouse
Recreation
- Fitness Center
- Community Pool
Map
Home Values in the Area
Average Home Value in this Area
Tax History
| Year | Tax Paid | Tax Assessment Tax Assessment Total Assessment is a certain percentage of the fair market value that is determined by local assessors to be the total taxable value of land and additions on the property. | Land | Improvement |
|---|---|---|---|---|
| 2025 | $95 | $0 | $0 | $0 |
| 2024 | $38 | $0 | $0 | $0 |
| 2023 | $37 | $0 | $0 | $0 |
Property History
| Date | Event | Price | List to Sale | Price per Sq Ft |
|---|---|---|---|---|
| 11/11/2025 11/11/25 | For Sale | $362,900 | -- | $184 / Sq Ft |
Source: Bright MLS
MLS Number: DESU2100426
APN: 135-14.00-357.00
- 20397 Mizzenmast Ln
- 20395 Mizzenmast Ln
- 20391 Mizzenmast Ln
- 20408 Spyglass Cir
- 20410 Spyglass Cir
- 20414 Spyglass Cir
- 20416 Spyglass Cir
- Seagrove II Plan at Admiral's Landing
- Seaview II Plan at Admiral's Landing
- 19716 Crows Nest Ct
- 19705 Crows Nest Ct
- 19707 Crows Nest Ct
- 19711 Crows Nest Ct
- TBB R Wilson Loop Unit WHITEHALL II
- TBB C Stevenson Way Unit CRANBERRY
- Cranberry II Plan at The Village of College Park
- Whitehall II Plan at The Village of College Park
- Edgewood II Plan at The Village of College Park
- Glenshaw Plan at The Village of College Park
- TBB Hall Dr Unit EDGEWOOD II
- 19381 Citizens Blvd
- 617 R Wilson Loop
- 585 West Dr
- 301 Dunbarton
- 24015 Crab Apple Ct
- 21033 Weston Willows Ave
- 18583 Emerson Way
- 14718 Dockside Dr
- 406 S Spinnaker Ln
- 28380 Beaver Dam Branch Rd
- 34238 Graham Cir
- 410 Spruce St
- 36046 Auburn Way
- 36015 Auburn Way
- 33022 Daytona Ln
- 609 Grove Cir
- 164 W Lake Dr
- 24697 Broadkill Rd
- 34257 Richmond Rd
- 20559 Asheville Dr
