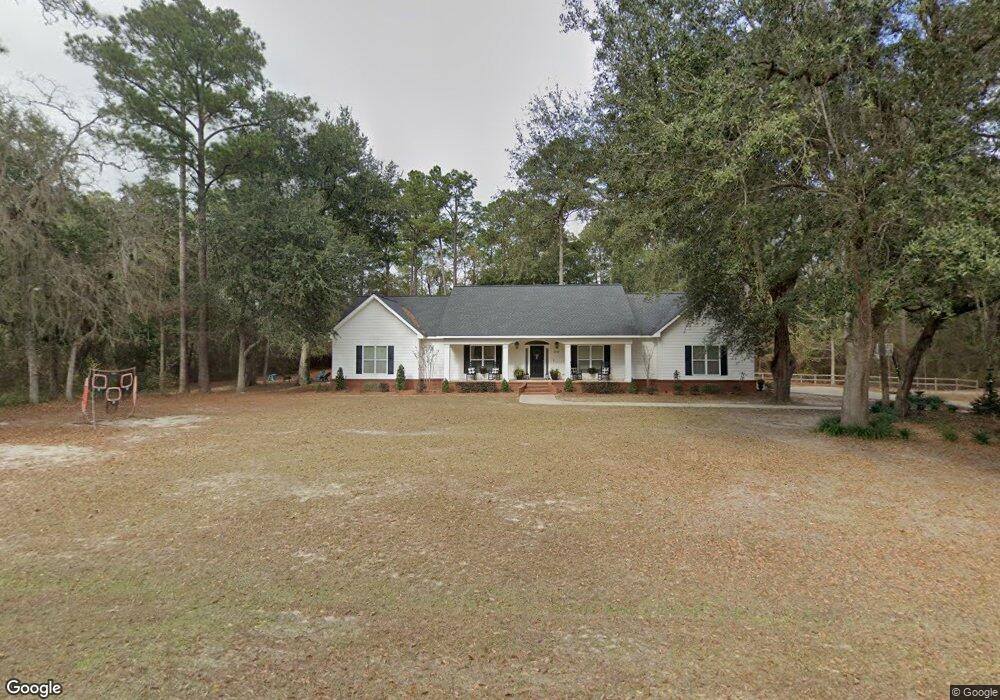
2042 Ashton Way Bainbridge, GA 39819
Highlights
- Deck
- Bonus Room
- Crown Molding
- Wood Flooring
- Fireplace
- Recessed Lighting
About This Home
As of November 2014This home is located at 2042 Ashton Way, Bainbridge, GA 39819 and is currently priced at $216,300, approximately $85 per square foot. This property was built in 2006. 2042 Ashton Way is a home located in Decatur County with nearby schools including Bainbridge High School, Spring Creek Charter Academy, and Grace Christian Academy.
Last Agent to Sell the Property
Era Simpson Realty License #273681 Listed on: 09/24/2014
Home Details
Home Type
- Single Family
Est. Annual Taxes
- $4,200
Year Built
- Built in 2006
Parking
- Garage
Home Design
- Raised Foundation
- Shingle Roof
- Cement Siding
Interior Spaces
- 2,526 Sq Ft Home
- Crown Molding
- Sheet Rock Walls or Ceilings
- Ceiling Fan
- Recessed Lighting
- Fireplace
- Entrance Foyer
- Bonus Room
- Laundry Room
Kitchen
- Stove
- Dishwasher
Flooring
- Wood
- Carpet
- Ceramic Tile
Bedrooms and Bathrooms
- 3 Bedrooms
- 3 Full Bathrooms
- Primary Bathroom includes a Walk-In Shower
Outdoor Features
- Deck
Utilities
- Central Heating and Cooling System
- Septic Tank
- Cable TV Available
Community Details
- The community has rules related to covenants, conditions, and restrictions
Ownership History
Purchase Details
Home Financials for this Owner
Home Financials are based on the most recent Mortgage that was taken out on this home.Purchase Details
Home Financials for this Owner
Home Financials are based on the most recent Mortgage that was taken out on this home.Purchase Details
Purchase Details
Home Financials for this Owner
Home Financials are based on the most recent Mortgage that was taken out on this home.Purchase Details
Home Financials for this Owner
Home Financials are based on the most recent Mortgage that was taken out on this home.Purchase Details
Similar Homes in Bainbridge, GA
Home Values in the Area
Average Home Value in this Area
Purchase History
| Date | Type | Sale Price | Title Company |
|---|---|---|---|
| Warranty Deed | $216,300 | -- | |
| Warranty Deed | $169,000 | -- | |
| Warranty Deed | $242,281 | -- | |
| Foreclosure Deed | $242,281 | -- | |
| Interfamily Deed Transfer | -- | -- | |
| Deed | $253,160 | -- | |
| Deed | $10,000 | -- |
Mortgage History
| Date | Status | Loan Amount | Loan Type |
|---|---|---|---|
| Open | $184,700 | New Conventional | |
| Closed | $205,485 | New Conventional | |
| Previous Owner | $75,000 | New Conventional | |
| Previous Owner | $30,600 | New Conventional | |
| Previous Owner | $240,502 | New Conventional |
Property History
| Date | Event | Price | Change | Sq Ft Price |
|---|---|---|---|---|
| 11/21/2014 11/21/14 | Sold | $216,300 | -5.9% | $86 / Sq Ft |
| 10/29/2014 10/29/14 | Pending | -- | -- | -- |
| 09/25/2014 09/25/14 | For Sale | $229,900 | +36.0% | $91 / Sq Ft |
| 11/16/2012 11/16/12 | Sold | $169,000 | -23.1% | $67 / Sq Ft |
| 10/08/2012 10/08/12 | Pending | -- | -- | -- |
| 08/16/2012 08/16/12 | For Sale | $219,900 | -- | $87 / Sq Ft |
Tax History Compared to Growth
Tax History
| Year | Tax Paid | Tax Assessment Tax Assessment Total Assessment is a certain percentage of the fair market value that is determined by local assessors to be the total taxable value of land and additions on the property. | Land | Improvement |
|---|---|---|---|---|
| 2024 | $4,200 | $134,642 | $12,000 | $122,642 |
| 2023 | $3,701 | $134,642 | $12,000 | $122,642 |
| 2022 | $4,022 | $132,186 | $12,000 | $120,186 |
| 2021 | $3,746 | $120,072 | $12,000 | $108,072 |
| 2020 | $3,454 | $105,024 | $12,000 | $93,024 |
| 2019 | $3,383 | $99,134 | $12,000 | $87,134 |
| 2018 | $2,990 | $88,808 | $12,000 | $76,808 |
| 2017 | $3,105 | $88,808 | $12,000 | $76,808 |
| 2016 | $3,045 | $88,808 | $12,000 | $76,808 |
| 2015 | $3,050 | $88,808 | $12,000 | $76,808 |
| 2014 | $3,038 | $91,158 | $12,000 | $79,158 |
| 2013 | -- | $91,157 | $12,000 | $79,157 |
Agents Affiliated with this Home
-
Misti Kelley
M
Seller's Agent in 2014
Misti Kelley
Era Simpson Realty
132 Total Sales
-
Teresa Simkins

Buyer's Agent in 2014
Teresa Simkins
Coldwell Banker Brock Realty
(229) 220-4546
143 Total Sales
-
Linda Collins Gri,Abr,Ars,Asp
L
Seller's Agent in 2012
Linda Collins Gri,Abr,Ars,Asp
Premier Group Realty
(229) 254-9096
41 Total Sales
Map
Source: Southwest Georgia Board of REALTORS®
MLS Number: 3167
APN: B079D-070-000
- 1415 College Rd
- 2024 Ashton Way
- 0 Meadow Ridge Dr
- 186 Turtle Pond Rd
- 2107 Hughes St
- 1022 Meadow Ridge Dr
- 2579 Lake Douglas Rd
- 219 Turtle Pond Rd
- 138 Turtle Pond Rd
- 2451 Lake Douglas Rd
- 1606 Twin Lakes Dr
- 1602 Twin Lakes Dr
- 1604 Twin Lakes Dr
- 1511 Woodland Dr
- 1410 Woodland Dr
- 1409 Woodland Dr
- 1402 Pineland Dr
- 1702 Culbreth St
- 1907 Gragg St
- 1014 Morningside Dr
