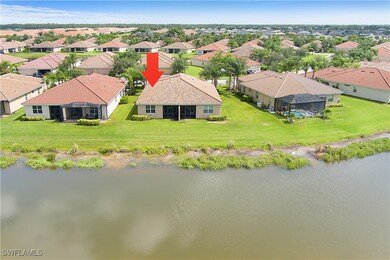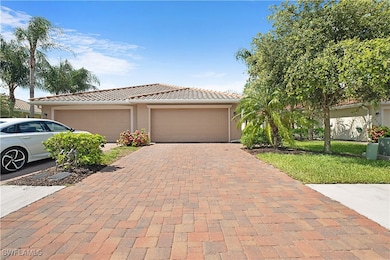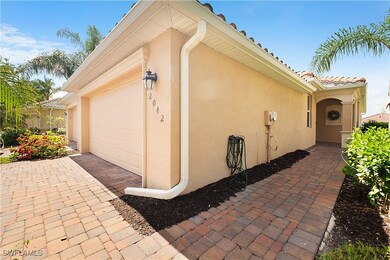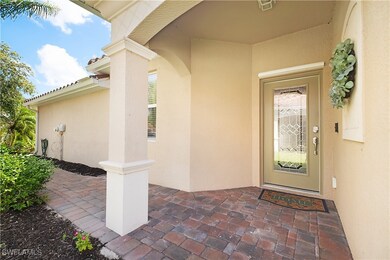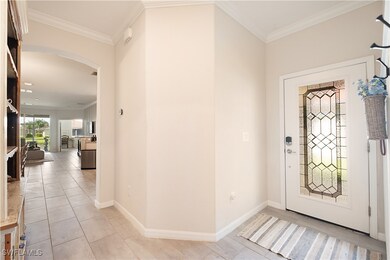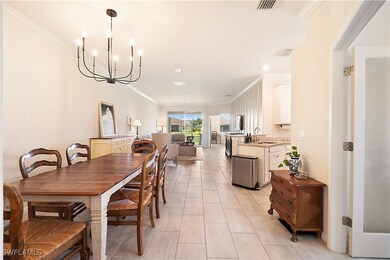
2042 Tamarron Ln Naples, FL 34120
Rural Estates NeighborhoodEstimated payment $2,676/month
Highlights
- Lake Front
- Pier or Dock
- Gated Community
- Corkscrew Elementary School Rated A
- Fitness Center
- Clubhouse
About This Home
Upgraded Orchard floor plan with wide lake views! An inviting lake-front villa in the gated community of Orange Blossom Ranch, offering two bedrooms plus a versatile den, two full baths, and two-car garage. A paver driveway introduces the home, while a screened paver lanai captures sunrise views across the water toward a matching row of single-story villas—never the rooftops of dense townhomes or commercial backsides. Indoors, extended porcelain tile runs wall to wall for easy maintenance, complemented by volume ceilings and a board-and-batten feature wall that anchors the open great-room layout. The kitchen showcases granite counters, stainless-steel appliances, a breakfast bar, and pantry storage; both bathrooms are finished with matching granite surfaces. Residents enjoy a short stroll to the amenity center, highlighted by two resort-style pools, a spa, a fully equipped fitness center, tennis and pickleball (uses tennis courts), basketball, sand volleyball, twin playgrounds, and a lakeside fishing pier. Bike paths connect the community to Big Corkscrew Island Regional Park’s new aquatic complex and ballfields, as well as highly rated Corkscrew Elementary, Corkscrew Middle, and Palmetto Ridge High School. Convenience is accelerating all around: a Publix-anchored shopping plaza is rising at the community entrance, while the intersection of Oil Well and Immokalee Roads has added Aldi, Sunshine Ace Hardware, dining options, healthcare clinics, and everyday services over the past two years—boosting both lifestyle ease and long-term value. With all hard-surface finishes, an enviable lakefront position, and walkable access to resort amenities and future shopping, this villa stands out as one of the most desirable offerings currently available in Orange Blossom Ranch.
Property Details
Home Type
- Multi-Family
Est. Annual Taxes
- $4,723
Year Built
- Built in 2019
Lot Details
- 4,792 Sq Ft Lot
- Lot Dimensions are 35 x 143 x 35 x 143
- Lake Front
- North Facing Home
- Rectangular Lot
- Sprinkler System
HOA Fees
Parking
- 2 Car Attached Garage
- Driveway
Home Design
- Villa
- Property Attached
- Tile Roof
- Stucco
Interior Spaces
- 1,544 Sq Ft Home
- 1-Story Property
- Built-In Features
- Ceiling Fan
- Skylights
- Shutters
- Single Hung Windows
- Combination Dining and Living Room
- Den
- Screened Porch
- Tile Flooring
- Lake Views
Kitchen
- Range
- Microwave
- Freezer
- Dishwasher
- Disposal
Bedrooms and Bathrooms
- 2 Bedrooms
- Split Bedroom Floorplan
- Maid or Guest Quarters
- 2 Full Bathrooms
- Dual Sinks
- Bathtub
- Separate Shower
Laundry
- Dryer
- Washer
Home Security
- Security Gate
- Fire and Smoke Detector
Outdoor Features
- Screened Patio
Utilities
- Central Heating and Cooling System
- Underground Utilities
- High Speed Internet
- Cable TV Available
Listing and Financial Details
- Tax Lot 251
- Assessor Parcel Number 69039005567
Community Details
Overview
- Association fees include management, irrigation water, legal/accounting, ground maintenance, pest control, recreation facilities, reserve fund, road maintenance, street lights, security
- Association Phone (239) 444-7292
- Orange Blossom Ranch Subdivision
Amenities
- Community Barbecue Grill
- Picnic Area
- Clubhouse
Recreation
- Pier or Dock
- Community Basketball Court
- Community Playground
- Fitness Center
- Community Pool
- Community Spa
- Park
Pet Policy
- Call for details about the types of pets allowed
Security
- Security Guard
- Gated Community
Map
Home Values in the Area
Average Home Value in this Area
Tax History
| Year | Tax Paid | Tax Assessment Tax Assessment Total Assessment is a certain percentage of the fair market value that is determined by local assessors to be the total taxable value of land and additions on the property. | Land | Improvement |
|---|---|---|---|---|
| 2023 | $4,982 | $313,677 | $31,145 | $282,532 |
| 2022 | $4,731 | $280,655 | $49,054 | $231,601 |
| 2021 | $3,435 | $217,775 | $39,961 | $177,814 |
| 2020 | $3,386 | $215,015 | $0 | $0 |
| 2019 | $1,180 | $27,799 | $27,799 | $0 |
| 2018 | $739 | $55,250 | $55,250 | $0 |
Property History
| Date | Event | Price | Change | Sq Ft Price |
|---|---|---|---|---|
| 07/17/2025 07/17/25 | Price Changed | $375,000 | -3.6% | $243 / Sq Ft |
| 06/25/2025 06/25/25 | For Sale | $389,000 | -7.4% | $252 / Sq Ft |
| 12/30/2022 12/30/22 | Sold | $420,000 | -3.3% | $272 / Sq Ft |
| 12/05/2022 12/05/22 | Pending | -- | -- | -- |
| 11/11/2022 11/11/22 | Price Changed | $434,500 | -3.3% | $281 / Sq Ft |
| 11/03/2022 11/03/22 | Price Changed | $449,500 | -5.5% | $291 / Sq Ft |
| 10/26/2022 10/26/22 | For Sale | $475,900 | -- | $308 / Sq Ft |
Purchase History
| Date | Type | Sale Price | Title Company |
|---|---|---|---|
| Warranty Deed | $420,000 | -- | |
| Special Warranty Deed | $276,500 | Calatlantic Title Inc |
Mortgage History
| Date | Status | Loan Amount | Loan Type |
|---|---|---|---|
| Open | $150,000 | New Conventional | |
| Previous Owner | $272,000 | New Conventional | |
| Previous Owner | $271,491 | FHA |
Similar Homes in Naples, FL
Source: Florida Gulf Coast Multiple Listing Service
MLS Number: 225058511
APN: 69039005567
- 2065 Tamarron Ln
- 1767 Alameda Dr
- 1750 Alameda Dr
- 2080 Wellington St
- 2092 Wellington St
- 2369 Tangerine Ln
- 2665 Citrus St
- 2672 Blossom Way
- 2693 Citrus St
- 2707 Blossom Way
- 2767 Citrus St
- 2591 Vine Ave
- 2775 Citrus St
- 2795 Citrus St
- 2616 Vine Ave
- 2620 Vine Ave
- 1954 Fresno Ave
- 1910 Papaya Ln
- 2224 Dancy St
- 2832 37th Ave NE

