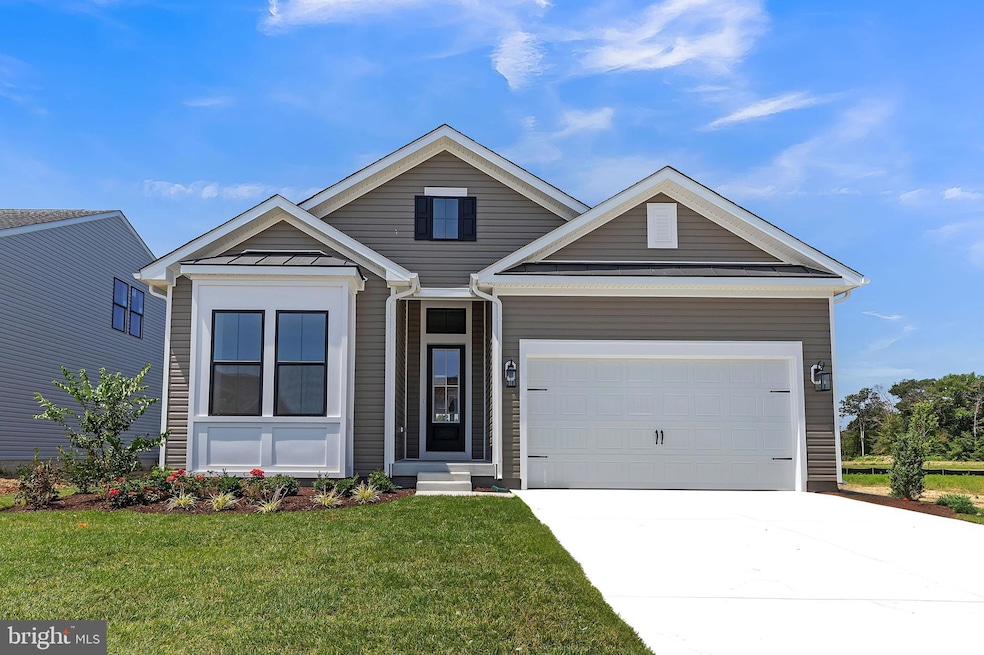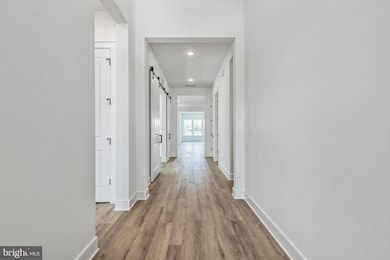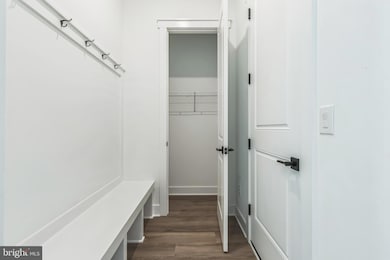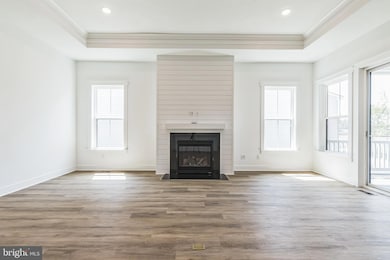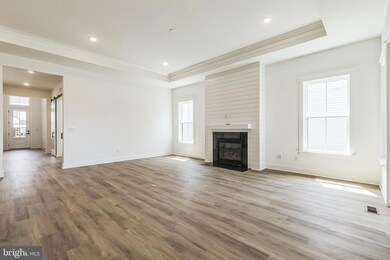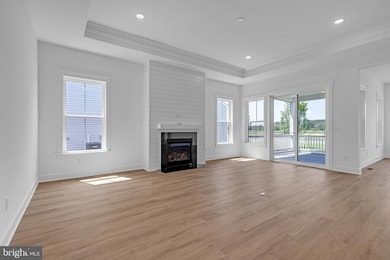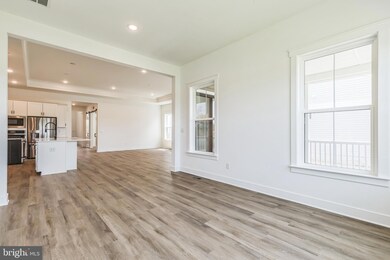Estimated payment $4,031/month
Highlights
- Fitness Center
- Active Adult
- Rambler Architecture
- New Construction
- Clubhouse
- 1 Fireplace
About This Home
Come visit our brand new active adult community in Lewes, DE. This community features all single family homes and tons of planned amenities to keep you are busy as you’d like to be in retirement. The community will have a 7,000 sq. ft. clubhouse, 3 pickleball courts, bocce court, outdoor pool & spa, and more. This location is gorgeous tucked away off Mulberry Knoll Rd – a private, serene setting close to Arnell Creek and Rehoboth Bay. This is the ONLY new construction 55+ in Lewes, Delaware. Charming Farmhouse-Style Retreat – The Kelly | Available July Discover The Kelly—a warm and inviting home that perfectly marries Farmhouse-inspired design with a light-filled open-concept layout. Featuring 2 bedrooms, 2 baths, and a spacious 3-car tandem garage, this thoughtfully designed home offers comfort, style, and function all in one. Cozy up by the fireplace in the great room, or enjoy serene outdoor living on the screened porch. The gourmet kitchen is a showstopper, equipped with the GE Appliance Smart Cooking Gas Suite and elegant Statuary Classique Quartz countertops, ideal for everyday meals or entertaining. High-end luxury vinyl plank flooring extends through the kitchen, great room, home office, primary bath, and bedroom 2, bringing both beauty and durability. The primary suite bathroom features an upgraded shower and tasteful finishes throughout. Highlights Include: Farmhouse-inspired design with modern comfort 2 Bedrooms | 2 Baths | 3-Car Tandem Garage Gourmet kitchen with smart appliances and quartz countertops Fireplace and screened porch for year-round enjoyment Designer flooring and upgraded owner’s bath To learn more and see the full list of features, contact our sales representatives today!
Listing Agent
(302) 378-9510 bheilman@yourdehome.com Delaware Homes Inc License #RB-0002882 Listed on: 04/21/2025
Open House Schedule
-
Saturday, November 15, 202510:00 am to 5:00 pm11/15/2025 10:00:00 AM +00:0011/15/2025 5:00:00 PM +00:00Please visit sales center/model home for this open house.Add to Calendar
-
Sunday, November 16, 202510:00 am to 5:00 pm11/16/2025 10:00:00 AM +00:0011/16/2025 5:00:00 PM +00:00Please visit sales center/model home for this open house.Add to Calendar
Home Details
Home Type
- Single Family
Year Built
- Built in 2025 | New Construction
Lot Details
- 8,000 Sq Ft Lot
- Property is in excellent condition
HOA Fees
- $275 Monthly HOA Fees
Parking
- 3 Car Attached Garage
- 2 Driveway Spaces
- Front Facing Garage
Home Design
- Rambler Architecture
- Advanced Framing
- Blown-In Insulation
- Vinyl Siding
Interior Spaces
- 2,183 Sq Ft Home
- Property has 1 Level
- 1 Fireplace
- Crawl Space
Bedrooms and Bathrooms
- 2 Main Level Bedrooms
- 2 Full Bathrooms
Utilities
- 90% Forced Air Heating and Cooling System
- Electric Water Heater
Listing and Financial Details
- Assessor Parcel Number 334-18.00-1355.00
Community Details
Overview
- Active Adult
- Association fees include common area maintenance, lawn care front, lawn care rear, lawn care side, lawn maintenance, pool(s), recreation facility, road maintenance, snow removal, trash
- Active Adult | Residents must be 55 or older
- Built by K. Hovnanian Homes
- Four Seasons At Scenic Harbor Subdivision, Kelly Floorplan
Amenities
- Clubhouse
- Game Room
- Billiard Room
Recreation
- Fitness Center
- Community Pool
Map
Home Values in the Area
Average Home Value in this Area
Property History
| Date | Event | Price | List to Sale | Price per Sq Ft |
|---|---|---|---|---|
| 01/01/2000 01/01/00 | For Sale | $549,900 | -- | $252 / Sq Ft |
Source: Bright MLS
MLS Number: DESU2084392
- Tuscaloosa Plan at K. Hovnanian’s® Four Seasons at Scenic Harbor - Bay Series
- Taylor Plan at K. Hovnanian’s® Four Seasons at Scenic Harbor - Bay Series
- Kerr Plan at K. Hovnanian’s® Four Seasons at Scenic Harbor - Bay Series
- Franklin Plan at K. Hovnanian’s® Four Seasons at Scenic Harbor - Ocean Series
- Mykonos Plan at K. Hovnanian’s® Four Seasons at Scenic Harbor - Ocean Series
- Kelly Plan at K. Hovnanian’s® Four Seasons at Scenic Harbor - Bay Series
- Munich ESP Plan at K. Hovnanian’s® Four Seasons at Scenic Harbor - Ocean Series
- 20429 Skipjack Dr
- 20430 Skipjack Dr
- 34541 Scenic Harbor Way
- 34603 Swan Creek Dr
- 34488 Spinnaker Way
- 20487 Baymont Ct
- 34651 Swan Creek Dr
- 16423 Sawgrass Dr
- 35813 Benjamin Rush Dr Unit 201
- 20427 Skipjack Dr
- 20815 Elias Boudinot Dr
- 21649 Providence Dr Unit 84
- 18 Avebury Ct
- 33725 Skiff Alley Unit 105
- 35734 Carmel Terrace
- 33737 Skiff Alley Unit 106
- 33707 Skiff Alley Unit 6309
- 33707 Skiff Alley Unit 6204
- 21520 Cattail Dr
- 21525 Waterview Rd
- 36518 Harmon Bay Blvd
- 19269 American Holly Rd
- 19277 American Holly Rd
- 705 Country Club Rd
- 19424 Loblolly Cir
- 32015 Azure Ave
- 36507 Palm Dr Unit 2306
- 36519 Palm Dr Unit 4103
- 18879 Forgotten Harbor Ct Unit 103C
- 36525 Palm Dr Unit 5103
- 35859 Parsonage Rd
- 18942 Shore Pointe Ct Unit 2504D
- 34347 Cedar Ln
