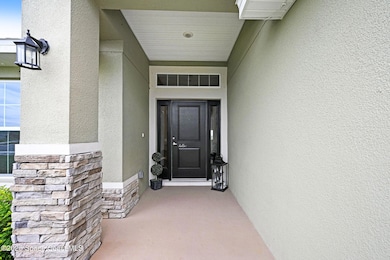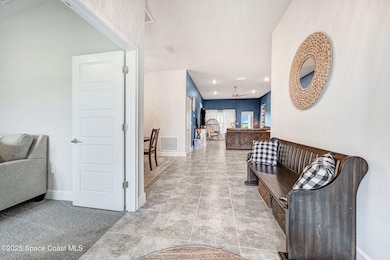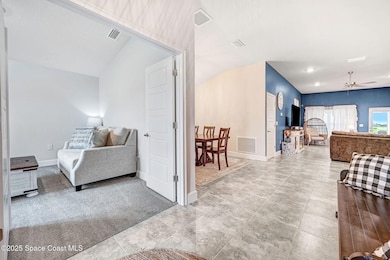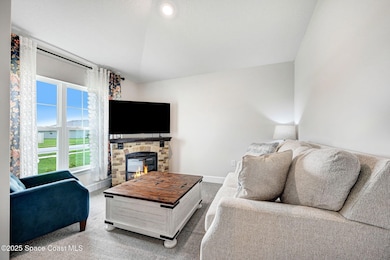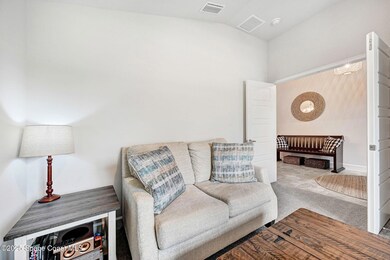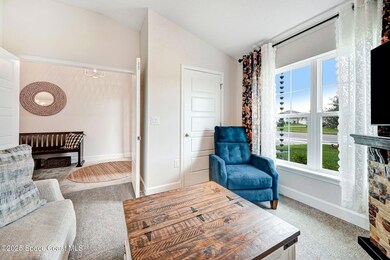
2043 Middlebury Dr SE Melbourne, FL 32909
Estimated payment $2,088/month
Highlights
- Very Popular Property
- Traditional Architecture
- Breakfast Area or Nook
- Vaulted Ceiling
- Community Pool
- Porch
About This Home
Welcome to 2043 Middlebury Drive SE, a charming 4-bedroom, 2-bathroom home nestled in a gated neighborhood in The Courtyards at Waterstone. Step inside to discover a spacious layout filled with natural light and plenty of storage. The large kitchen features abundant counter space and a deep pantry—ideal for cooking and entertaining. The master suite offers a peaceful retreat with a relaxing garden tub. Enjoy outdoor living on the screened back porch, perfect for morning coffee or evening unwinding. With generous closet space throughout and the added privacy of a gated community, this well-maintained home is move-in ready and full of comfort and convenience.
Home Details
Home Type
- Single Family
Est. Annual Taxes
- $925
Year Built
- Built in 2023
Lot Details
- 7,405 Sq Ft Lot
- Lot Dimensions are 50 x 125
- East Facing Home
- Front and Back Yard Sprinklers
HOA Fees
- $72 Monthly HOA Fees
Parking
- 2 Car Attached Garage
Home Design
- Traditional Architecture
- Shingle Roof
- Block Exterior
- Asphalt
- Stucco
Interior Spaces
- 1,850 Sq Ft Home
- 1-Story Property
- Built-In Features
- Vaulted Ceiling
- Ceiling Fan
- Family Room
- Dining Room
- Washer and Gas Dryer Hookup
Kitchen
- Breakfast Area or Nook
- Eat-In Kitchen
- Breakfast Bar
- Electric Range
- Dishwasher
Flooring
- Carpet
- Tile
Bedrooms and Bathrooms
- 4 Bedrooms
- Split Bedroom Floorplan
- Walk-In Closet
- 2 Full Bathrooms
- Low Flow Plumbing Fixtures
Schools
- Sunrise Elementary School
- Southwest Middle School
- Bayside High School
Utilities
- Central Heating and Cooling System
- Geothermal Heating and Cooling
- Electric Water Heater
- Cable TV Available
Additional Features
- Water-Smart Landscaping
- Porch
Listing and Financial Details
- Assessor Parcel Number 30-37-04-75-00000.0-0044.00
Community Details
Overview
- Association fees include security
- Courtyards At Waterstone Phase 2 Association, Phone Number (407) 705-2190
- Courtyards At Waterstone Ph Ii Subdivision
- Maintained Community
Recreation
- Community Playground
- Community Pool
Map
Home Values in the Area
Average Home Value in this Area
Tax History
| Year | Tax Paid | Tax Assessment Tax Assessment Total Assessment is a certain percentage of the fair market value that is determined by local assessors to be the total taxable value of land and additions on the property. | Land | Improvement |
|---|---|---|---|---|
| 2023 | $925 | $50,000 | $50,000 | $0 |
| 2022 | $252 | $13,500 | $0 | $0 |
Property History
| Date | Event | Price | Change | Sq Ft Price |
|---|---|---|---|---|
| 07/17/2025 07/17/25 | For Sale | $350,000 | -1.1% | $189 / Sq Ft |
| 11/30/2023 11/30/23 | Sold | $353,763 | -3.7% | $194 / Sq Ft |
| 10/31/2023 10/31/23 | Pending | -- | -- | -- |
| 10/18/2023 10/18/23 | For Sale | $367,500 | -- | $202 / Sq Ft |
Purchase History
| Date | Type | Sale Price | Title Company |
|---|---|---|---|
| Special Warranty Deed | $356,800 | None Listed On Document |
Similar Homes in Melbourne, FL
Source: Space Coast MLS (Space Coast Association of REALTORS®)
MLS Number: 1051950
APN: 30-37-04-75-00000.0-0044.00
- 2173 Middlebury Dr
- 3560 Rixford Way SE
- 1873 Middlebury Dr SE
- 1784 Middlebury Dr SE
- 1834 Middlebury Dr SE
- 2303 Middlebury Dr
- 2313 Middlebury Dr
- 3563 Plume Way SE
- 3466 Rixford Way
- 3547 Plume Way SE
- 1654 Middlebury Dr SE
- 3531 Plume Way SE
- 3580 Foggy Mist Rd SE
- 1307 Nettle Way SE
- 1813 Capital Dr SE
- 1823 Capital Dr SE
- 1416 Criswell Ln SE
- 1639 Dittmer Cir SE
- 1367 Nettle Way SE
- 3490 Leclaire Ln SE
- 2173 Middlebury Dr
- 3520 Rixford Way SE
- 1843 Middlebury Dr SE
- 3517 Rixford Way SE
- 3610 Foggy Mist Rd SE
- 1853 Farmhouse Rd SE
- 3729 Foggy Mist Rd SE
- 3789 Foggy Mist Rd SE
- 3743 Coachman Ln SE
- 2053 Farmhouse Rd SE
- 2164 Farmhouse Rd SE
- 3650 Peony Ct SE
- 1045 Canfield Cir
- 1041 Canfield Cir
- 1145 Dugan Cir SE
- 3214 Topsey Ave SE
- 527 Glaspell Cir SE
- 3452 Barringer Dr SE
- 3262 Warsaw Ave SE
- 3271 SE Hall

