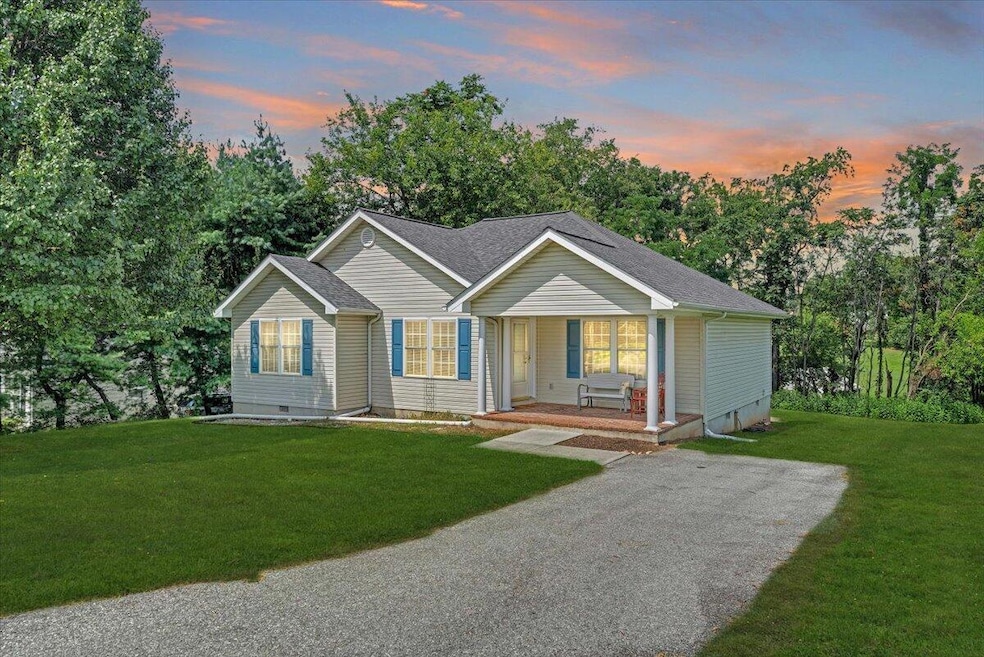
Estimated payment $1,819/month
Highlights
- Deck
- Ranch Style House
- No HOA
- Salem High School Rated A-
- Cathedral Ceiling
- Covered patio or porch
About This Home
Welcome to this charming 3-bedroom, 2-bath ranch-style home nestled in a quaint Salem neighborhood. Enjoy the ease of one-level living featuring a spacious master suite complete with a luxurious ensuite bath and relaxing soaking tub. The chef's dream kitchen is perfect for cooking and entertaining, while two generously sized guest bedrooms share a full bath. Recent updates include a brand-new roof and updated bathroom flooring. Each bedroom boasts large double-door closets for ample storage. Step outside to a freshly refinished, low-maintenance deck overlooking a private backyard retreat. Located within award-winning Salem City schools and just minutes from shopping, dining, and local amenities--this home is the perfect blend of comfort, convenience, and style.
Home Details
Home Type
- Single Family
Est. Annual Taxes
- $2,838
Year Built
- Built in 2001
Lot Details
- 0.37 Acre Lot
- Gentle Sloping Lot
- Cleared Lot
- Garden
Home Design
- Ranch Style House
Interior Spaces
- 1,316 Sq Ft Home
- Cathedral Ceiling
- Ceiling Fan
- Gas Log Fireplace
- Living Room with Fireplace
- Crawl Space
Kitchen
- Electric Range
- Range Hood
- Dishwasher
- Disposal
Bedrooms and Bathrooms
- 3 Main Level Bedrooms
- 2 Full Bathrooms
Laundry
- Laundry on main level
- Dryer
- Washer
Parking
- 2 Open Parking Spaces
- Off-Street Parking
Outdoor Features
- Deck
- Covered patio or porch
Schools
- South Salem Elementary School
- Andrew Lewis Middle School
- Salem High School
Utilities
- Forced Air Heating and Cooling System
- Electric Water Heater
- High Speed Internet
- Cable TV Available
Community Details
- No Home Owners Association
- Google Fiber
Listing and Financial Details
- Tax Lot 3
Map
Home Values in the Area
Average Home Value in this Area
Tax History
| Year | Tax Paid | Tax Assessment Tax Assessment Total Assessment is a certain percentage of the fair market value that is determined by local assessors to be the total taxable value of land and additions on the property. | Land | Improvement |
|---|---|---|---|---|
| 2024 | $1,419 | $236,500 | $41,200 | $195,300 |
| 2023 | $2,513 | $209,400 | $39,500 | $169,900 |
| 2022 | $2,321 | $193,400 | $35,100 | $158,300 |
| 2021 | $2,197 | $183,100 | $33,500 | $149,600 |
| 2020 | $2,147 | $178,900 | $33,500 | $145,400 |
| 2019 | $2,022 | $168,500 | $33,500 | $135,000 |
| 2018 | $1,951 | $165,300 | $31,800 | $133,500 |
| 2017 | $1,930 | $163,600 | $31,800 | $131,800 |
| 2016 | $1,951 | $165,300 | $31,800 | $133,500 |
| 2015 | $1,867 | $158,200 | $30,500 | $127,700 |
| 2014 | $1,867 | $158,200 | $30,500 | $127,700 |
Property History
| Date | Event | Price | Change | Sq Ft Price |
|---|---|---|---|---|
| 08/05/2025 08/05/25 | Pending | -- | -- | -- |
| 07/31/2025 07/31/25 | For Sale | $289,000 | +20.4% | $220 / Sq Ft |
| 11/14/2023 11/14/23 | Sold | $240,000 | -4.0% | $182 / Sq Ft |
| 10/24/2023 10/24/23 | Pending | -- | -- | -- |
| 10/19/2023 10/19/23 | Price Changed | $249,900 | -3.8% | $190 / Sq Ft |
| 10/01/2023 10/01/23 | Price Changed | $259,900 | -3.7% | $197 / Sq Ft |
| 09/20/2023 09/20/23 | For Sale | $269,900 | -- | $205 / Sq Ft |
Purchase History
| Date | Type | Sale Price | Title Company |
|---|---|---|---|
| Deed | $240,000 | Old Republic National Title | |
| Gift Deed | -- | None Available | |
| Deed | $172,000 | None Available |
Mortgage History
| Date | Status | Loan Amount | Loan Type |
|---|---|---|---|
| Previous Owner | $152,890 | New Conventional | |
| Previous Owner | $162,596 | FHA | |
| Previous Owner | $172,000 | New Conventional |
Similar Homes in Salem, VA
Source: Roanoke Valley Association of REALTORS®
MLS Number: 919647
APN: 215-7-5
- 829 Pyrtle Dr
- 2129 12 Oclock Knob Rd
- 2200 Gloria Dr
- 2105 Mountain Ave
- 704 Joan Cir
- 417 Kimball Ave
- 415 Kimball Ave
- 411 Kimball Ave
- 409 Kimball Ave
- 407 Kimball Ave
- 405 Decatur Cir
- 654 Joan Cir
- 1430 Antrim St
- 906 Front Ave
- 1425 Penley Blvd
- 419 Front Ave
- 1461 Antrim St
- 625 W 4th St
- 309 Mcclelland St
- 1744 High Gate Ln






