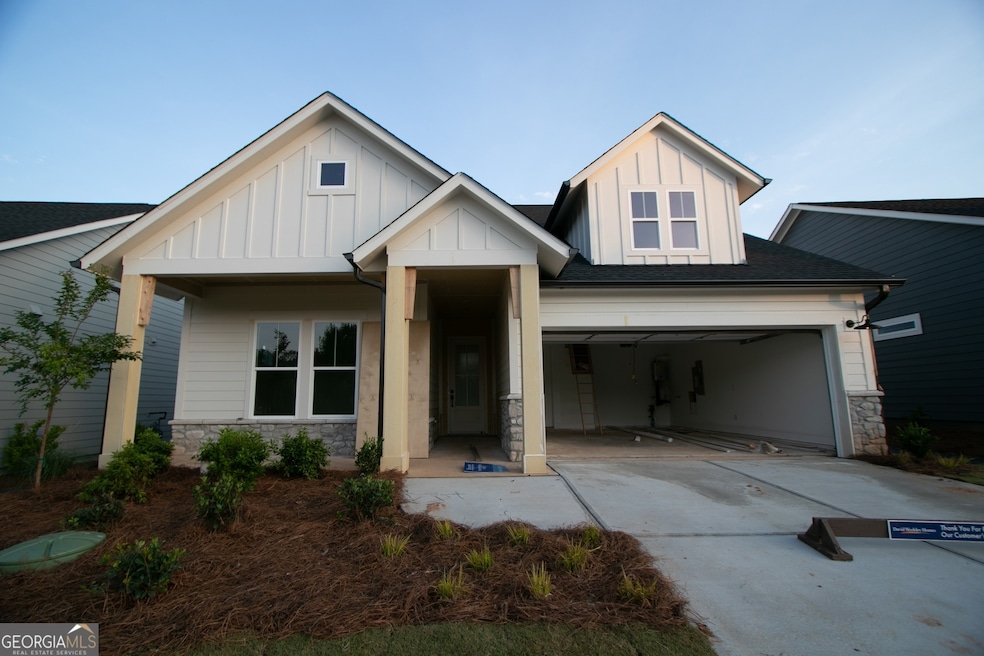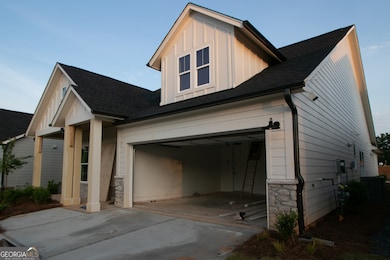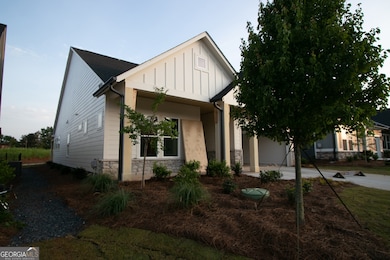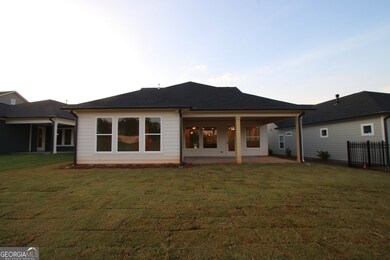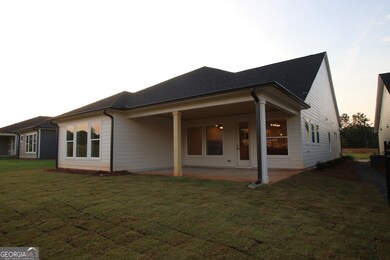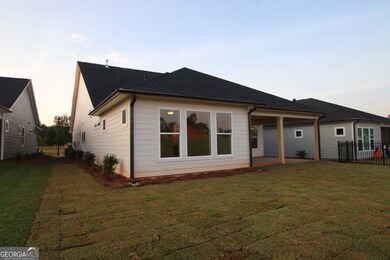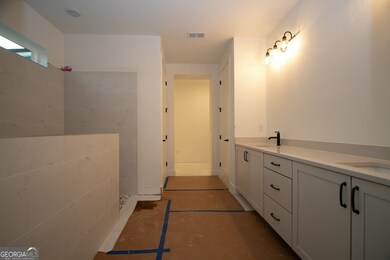Stunning Ridgeford ranch home by David Weekley Homes Co Currently UNDER CONSTRUCTION! Enjoy a $20k INCENTIVE to use at your discretion when working with our Preferred Lender! Enter this spacious one-level home through a unique rotunda entry. Two generously-sized guest bedrooms on the main level share a full bath, offering both comfort and privacy. Gather around the kitchen island to prepare breakfast, or serve your favorite meals while engaging with friends in the open family room. This inviting space is ideal for hosting get-togethers and celebrations. For more formal occasions, create gourmet meals in the elegant kitchen and dine in the beautiful dining area, perfect for special moments. Step out onto the rear covered porch for relaxation or outdoor entertainment. Enjoy some quiet time in the private study before retiring to the spacious ownerCOs retreat, located on the main level. Abundant natural light floods through numerous windows, making this home the perfect place for you to live in comfort and style.. ALL LAWN CARE INCLUDED in HOA. This new active adult community in Great Sky offers loads of amenities! 3 pools, 4 pickleball and tennis courts, Hickory Log Creek Reservoir / lake surrounding the community, walking trails, basketball, community gardens, community clubhouse and 2 lifestyle directors! The community is 55+ and age restricted.

