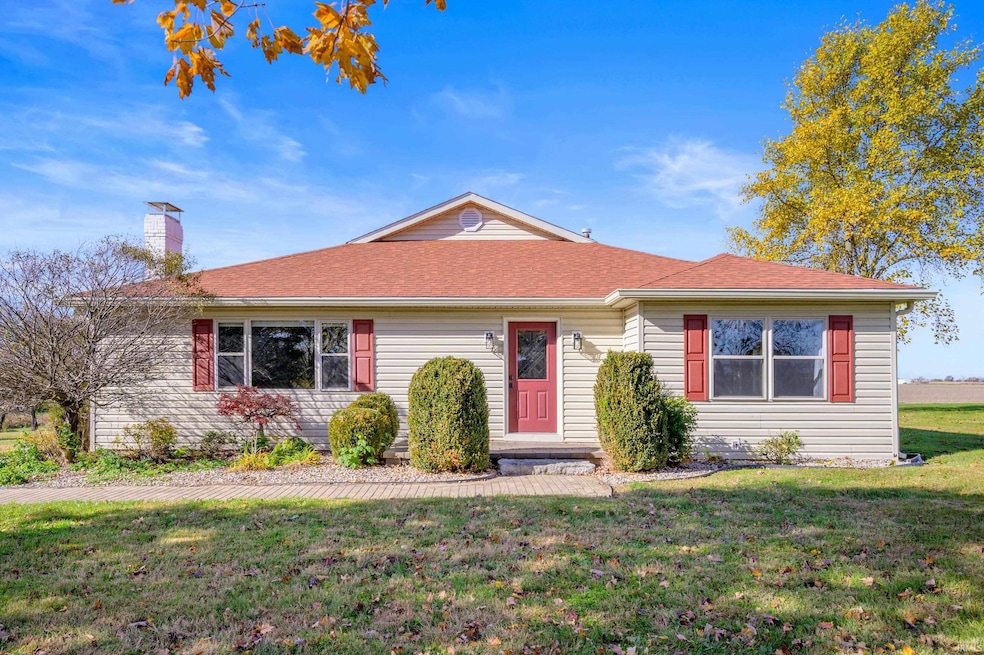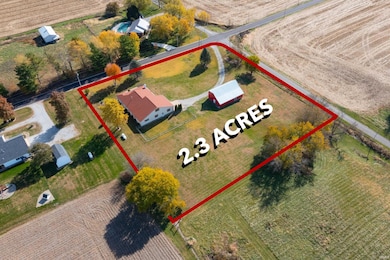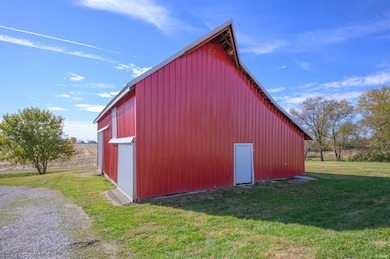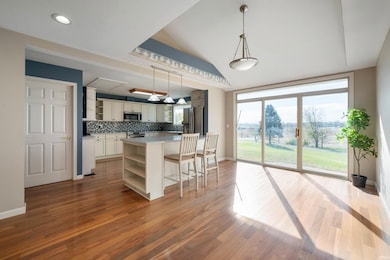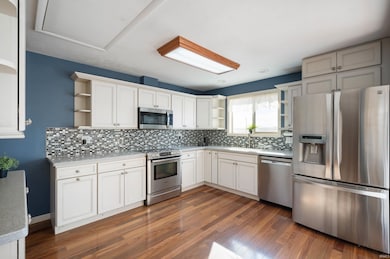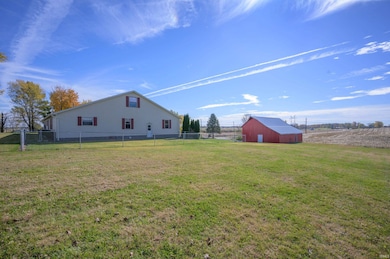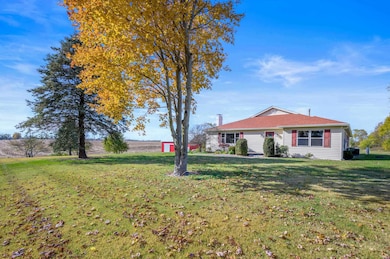
2045 N 900 W Arlington, IN 46104
Estimated payment $2,624/month
Highlights
- Barn
- Corner Lot
- Utility Room in Garage
- Wood Flooring
- Solid Surface Countertops
- Formal Dining Room
About This Home
Welcome to this spacious 2,857 SF one-story home featuring 3 bedrooms, 2.5 bathrooms, and a partial basement. This property blends comfort, charm, and functionality with hardwood flooring, cedar-lined closets, cozy wood-burning fireplace, formal dining room, convenient laundry area, and a fully updated kitchen with sliding doors that open to a lovely brick patio. Perfect for entertaining or relaxing outdoors. The primary suite includes a private home office, bathroom with a soaking tub, large walk-in shower, and a walk-in closet. The attached two-car garage provides ample storage and includes an unfinished bonus space above, offering great potential for future expansion. Situated on a 2.3-acre lot, the yard also features a fenced-in area and a large barn with updated metal siding and roof. Move-in ready with appliances included: Refrigerator, Electric Range, Dishwasher, Microwave, Washer and Dryer.
Listing Agent
F.C. Tucker/Crossroads Real Estate Brokerage Phone: 765-465-9409 Listed on: 11/06/2025

Home Details
Home Type
- Single Family
Est. Annual Taxes
- $1,516
Year Built
- Built in 1930
Lot Details
- 2.3 Acre Lot
- Rural Setting
- Partially Fenced Property
- Chain Link Fence
- Corner Lot
- Sloped Lot
Parking
- 2 Car Attached Garage
- Garage Door Opener
- Gravel Driveway
Home Design
- Poured Concrete
- Shingle Roof
- Asphalt Roof
- Vinyl Construction Material
Interior Spaces
- 1-Story Property
- Wood Burning Fireplace
- Living Room with Fireplace
- Formal Dining Room
- Utility Room in Garage
- Pull Down Stairs to Attic
Kitchen
- Eat-In Kitchen
- Breakfast Bar
- Electric Oven or Range
- Kitchen Island
- Solid Surface Countertops
Flooring
- Wood
- Carpet
- Tile
Bedrooms and Bathrooms
- 3 Bedrooms
- Walk-In Closet
- 2 Full Bathrooms
- Soaking Tub
- Bathtub With Separate Shower Stall
Laundry
- Laundry on main level
- Washer and Electric Dryer Hookup
Basement
- Basement Fills Entire Space Under The House
- Sump Pump
Schools
- Arlington Elementary School
- Benjamin Rush Middle School
- Rushville High School
Utilities
- Forced Air Heating and Cooling System
- Heating System Uses Gas
- Private Company Owned Well
- Well
- Septic System
Additional Features
- Patio
- Barn
Listing and Financial Details
- Assessor Parcel Number 70-05-22-400-008.000-006
Map
Home Values in the Area
Average Home Value in this Area
Tax History
| Year | Tax Paid | Tax Assessment Tax Assessment Total Assessment is a certain percentage of the fair market value that is determined by local assessors to be the total taxable value of land and additions on the property. | Land | Improvement |
|---|---|---|---|---|
| 2024 | $1,511 | $235,900 | $40,400 | $195,500 |
| 2023 | $1,506 | $217,700 | $37,500 | $180,200 |
| 2022 | $1,515 | $200,000 | $34,400 | $165,600 |
| 2021 | $1,346 | $171,300 | $29,900 | $141,400 |
| 2020 | $1,190 | $161,500 | $28,200 | $133,300 |
| 2019 | $1,044 | $153,700 | $28,200 | $125,500 |
| 2018 | $971 | $149,700 | $28,200 | $121,500 |
| 2017 | $781 | $137,200 | $28,200 | $109,000 |
| 2016 | $721 | $134,200 | $27,600 | $106,600 |
| 2014 | $619 | $134,800 | $27,600 | $107,200 |
| 2013 | $619 | $138,400 | $27,600 | $110,800 |
Property History
| Date | Event | Price | List to Sale | Price per Sq Ft |
|---|---|---|---|---|
| 11/06/2025 11/06/25 | For Sale | $475,000 | -- | $166 / Sq Ft |
About the Listing Agent

Jon Kindred is a real estate agent who believes that each client deserves a tailored approach. By actively listening to your ideas and plans, he crafts a personalized strategy that helps ensure your goals are met. With a commitment to clear and consistent communication, Jon keeps you informed every step of the way, turning the complex process of buying or selling a home into a seamless experience.
Outside of real estate, Jon loves spending quality time with his beautiful wife Ashlee.
Jon's Other Listings
Source: Indiana Regional MLS
MLS Number: 202545011
APN: 70-05-22-400-008.000-006
- 2192 N 700 W
- 2194 N 700 W
- 0 E 700 N
- 9075 County Road 1000 W
- 7142 W 125 S
- 6053 N 800 W
- 9488 W 250 S
- 6958 W 235 S
- 9288 Indiana 44
- 0 E State Road 44 Rd Unit 202537245
- 4398 W 400 N
- 6768 N Blue River Rd
- 6767 N Blue River Rd
- 321 S Locust St
- 4150 W 400 N
- 8968 N 300 E
- 8825 N 300 E
- 2481 W Brown Rd
- 3100 W Brown Rd
- 2772 W Brown Rd
- 116 E Chestnut St Unit 120 Chestnut apt 8
- 4975 S 500 E
- 9 E Rafferty Rd
- 940 W 1090 N
- 1005 Anderson St
- 2301 Raleigh Blvd
- 1713 Cimarron Place Dr
- 316 E Franklin St Unit 6
- 316 E Franklin St Unit 7
- 316 E Franklin St Unit 2
- 403-407 E Washington St
- 1330 Central Park Dr
- 831 Olmsted Dr
- 1313 Central Park Dr
- 246 E Washington St Unit 5
- 102 E Franklin St
- 912 Saraina Rd
- 102 E Franklin St
- 1002 Belvedere Dr
- 1622 Carriage Cir
