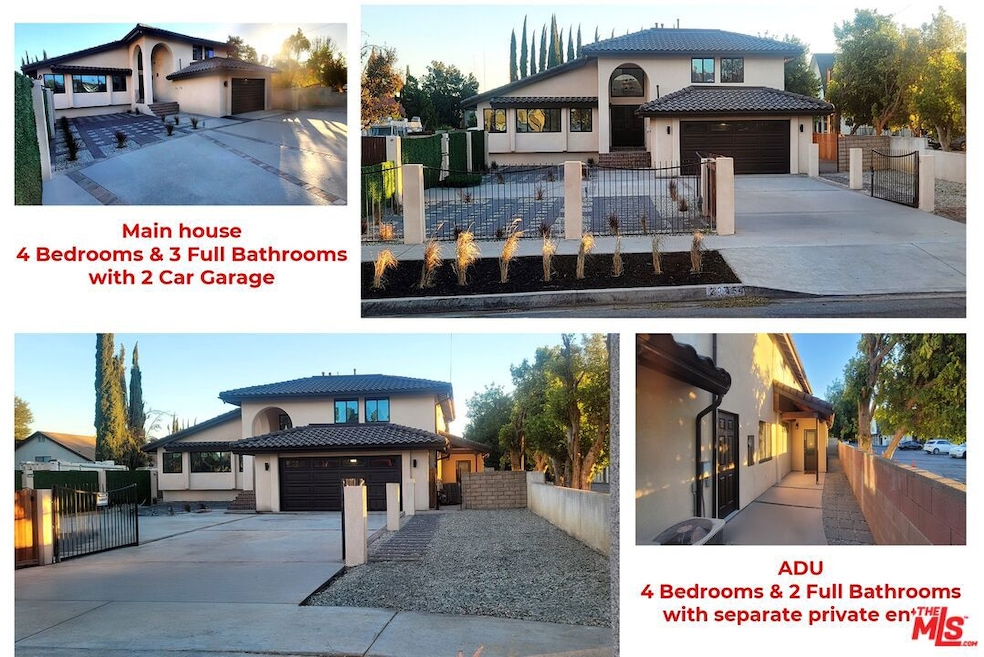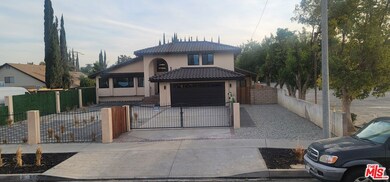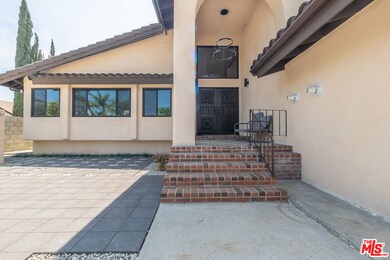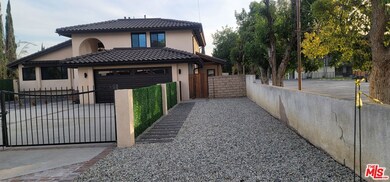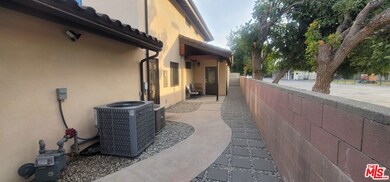
20454 Strathern St Winnetka, CA 91306
Estimated payment $9,647/month
Highlights
- New Construction
- Contemporary Architecture
- High Ceiling
- Valley Academy of Arts & Sciences Rated A-
- Engineered Wood Flooring
- Covered patio or porch
About This Home
Main house (2 Story - 4 beds & 3 bath) & ADU (1 Story- ADU 4 beds & 2 baths) both are side by side allowing each house to have its own street access and private backyards. Newly constructed with current upgrades, vaulted ceiling, stainless steel appliances, built in conventional oven, commercial grade flooring, open floor plan, great entertainment area in the back & front of the house with built-in barbeque grill and drought resistance landscape ZERO maintenance... Main house has 2 car garage with onsite parking for 8 cars with direct Street access.... ADU has 2 car parking which is separate from the main house and it has it's own direct street access.... Each unit has it's own separate...Electric meter, Gas tankless water heater, Central heating & cooling, washer & dryer hook up....Can live in either of the house while renting out the other to long term tenant or Short term guests (via Airbnb, booking.com & VRBO) if needing the units for occasional friends or family.... The Main is perfect for a family and when the kids move out the parents can relocate to the one level ADU which is perfect for owner to occupy at a later age while collecting rental income on the main house and not having to sell while maintaining a lower property tax base. *Please seek CPA advise and sale is subject to terms & conditions.
Property Details
Home Type
- Multi-Family
Est. Annual Taxes
- $12,810
Year Built
- Built in 2024 | New Construction
Lot Details
- 7,600 Sq Ft Lot
- Lot Dimensions are 63x122
Parking
- 2 Car Direct Access Garage
- Garage Door Opener
- Brick Driveway
Home Design
- Contemporary Architecture
- Copper Plumbing
Interior Spaces
- 3,022 Sq Ft Home
- 2-Story Property
- Built-In Features
- High Ceiling
- Double Pane Windows
- Tinted Windows
- Double Door Entry
- Family Room on Second Floor
- Living Room
- Dining Area
- Engineered Wood Flooring
Kitchen
- Breakfast Area or Nook
- <<convectionOvenToken>>
- Gas Cooktop
- <<microwave>>
- Dishwasher
- Disposal
Bedrooms and Bathrooms
- 8 Bedrooms
- 5 Bathrooms
Laundry
- Laundry Room
- Gas Dryer Hookup
Outdoor Features
- Balcony
- Covered patio or porch
- Outdoor Grill
Utilities
- Central Heating and Cooling System
- Heating System Uses Natural Gas
- Tankless Water Heater
- Gas Water Heater
- Sewer in Street
Community Details
- 2 Units
Listing and Financial Details
- Assessor Parcel Number 2107-024-030
Map
Home Values in the Area
Average Home Value in this Area
Tax History
| Year | Tax Paid | Tax Assessment Tax Assessment Total Assessment is a certain percentage of the fair market value that is determined by local assessors to be the total taxable value of land and additions on the property. | Land | Improvement |
|---|---|---|---|---|
| 2024 | $12,810 | $1,050,000 | $650,000 | $400,000 |
| 2023 | $12,232 | $972,337 | $583,402 | $388,935 |
| 2022 | $11,674 | $953,272 | $571,963 | $381,309 |
| 2021 | $11,528 | $934,582 | $560,749 | $373,833 |
| 2019 | $10,334 | $834,000 | $602,500 | $231,500 |
| 2018 | $9,399 | $760,000 | $549,000 | $211,000 |
| 2016 | $8,760 | $712,400 | $515,200 | $197,200 |
| 2015 | $8,351 | $678,000 | $490,300 | $187,700 |
| 2014 | $7,906 | $625,000 | $452,000 | $173,000 |
Property History
| Date | Event | Price | Change | Sq Ft Price |
|---|---|---|---|---|
| 06/27/2025 06/27/25 | Price Changed | $1,549,000 | -2.5% | $513 / Sq Ft |
| 04/25/2025 04/25/25 | For Sale | $1,589,000 | +71.8% | $526 / Sq Ft |
| 11/25/2019 11/25/19 | Sold | $925,000 | -5.1% | $384 / Sq Ft |
| 09/15/2019 09/15/19 | Pending | -- | -- | -- |
| 04/24/2019 04/24/19 | For Sale | $975,000 | -- | $405 / Sq Ft |
Purchase History
| Date | Type | Sale Price | Title Company |
|---|---|---|---|
| Grant Deed | -- | Stewart Title Of California In | |
| Warranty Deed | $925,000 | Pacific Coast Title Company | |
| Grant Deed | $895,000 | Fidelity National Title | |
| Interfamily Deed Transfer | -- | Investors Title | |
| Interfamily Deed Transfer | -- | Investors Title Company | |
| Interfamily Deed Transfer | -- | -- |
Mortgage History
| Date | Status | Loan Amount | Loan Type |
|---|---|---|---|
| Previous Owner | $724,500 | No Value Available | |
| Previous Owner | $445,000 | Purchase Money Mortgage | |
| Previous Owner | $272,000 | No Value Available | |
| Previous Owner | $139,400 | Credit Line Revolving |
Similar Home in Winnetka, CA
Source: The MLS
MLS Number: 25530521
APN: 2107-024-030
- 20330 Hemmingway St
- 8109 Mason Ave
- 7924 Oso Ave
- 7747 Mason Ave
- 7812 Fairchild Ave
- 7647 Mason Ave
- 20322 Cantara St
- 7830 Fairchild Ave
- 7715 Mcnulty Ave
- 7936 Laramie Ave
- 7952 Laramie Ave
- 20428 Roscoe Blvd
- 20328 Roscoe Blvd
- 7614 Mason Ave
- 20234 Cantara St Unit 143
- 20234 Cantara St Unit 107
- 8474 N Camelia Ct
- 7640 Oso Ave Unit 316
- 7640 Oso Ave Unit 217
- 8141 Irondale Ave
- 20456 Strathern St
- 8006 Limerick Ave
- 7758 Mason Ave
- 20336 Cantara St
- 8017 Lurline Ave
- 20227 Elkwood St
- 20619 Oakglen Ln
- 20234 Cantara St
- 20612 Desert Ash Ln
- 20445 Saticoy St
- 20651 Roscoe Blvd Unit B
- 20327 Saticoy St Unit 205
- 20617 Schoenborn St
- 20155 Keswick St Unit 117
- 20155 Keswick St
- 20247 Saticoy St
- 20227 Stagg St
- 20009 Arminta St
- 20807 Roscoe Blvd
- 20306 Cohasset St
