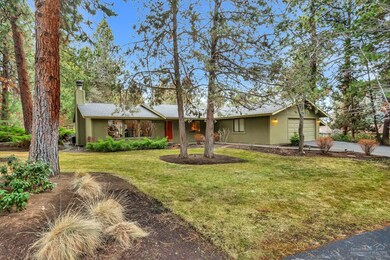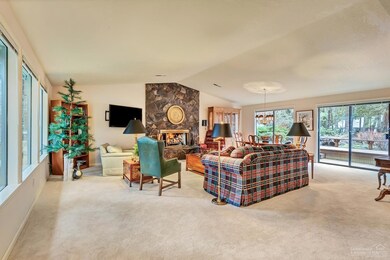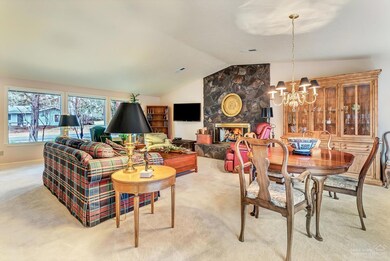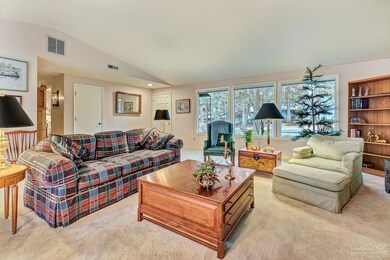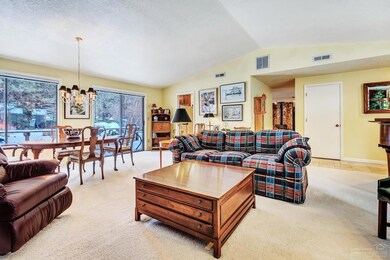
20454 Whistle Punk Rd Bend, OR 97702
Southeast Bend NeighborhoodHighlights
- Deck
- Territorial View
- 2 Car Attached Garage
- Northwest Architecture
- Home Office
- Eat-In Kitchen
About This Home
As of October 2024Single-level, private home in the mature & quiet neighborhood of Timber Ridge! This home has so much to offer, from the large formal living area with vaulted ceilings to the intimate & cozy family room off the spacious kitchen. This built-to-last home also features a sunroom/office/flex space, large utility/mud room, updated kitchen & guest bath and more! Enjoy the beauty & privacy of this large lot overlooking common area maintained by HOA! Homes like this don't come around often...act today and add your finishing touches to add even more value!
Last Agent to Sell the Property
Matt Robinson
Coldwell Banker Bain License #201010035 Listed on: 02/05/2020
Last Buyer's Agent
Dana Meyer
Home Details
Home Type
- Single Family
Est. Annual Taxes
- $3,781
Year Built
- Built in 1978
Lot Details
- 0.35 Acre Lot
- Landscaped
- Property is zoned RS, RS
HOA Fees
- $196 Monthly HOA Fees
Parking
- 2 Car Attached Garage
- Workshop in Garage
- Garage Door Opener
- Driveway
Home Design
- Northwest Architecture
- Ranch Style House
- Traditional Architecture
- Slab Foundation
- Frame Construction
- Composition Roof
Interior Spaces
- 2,064 Sq Ft Home
- Ceiling Fan
- Wood Burning Fireplace
- Gas Fireplace
- Double Pane Windows
- Aluminum Window Frames
- Family Room with Fireplace
- Living Room with Fireplace
- Home Office
- Territorial Views
- Laundry Room
Kitchen
- Eat-In Kitchen
- Breakfast Bar
- <<OvenToken>>
- Range<<rangeHoodToken>>
- <<microwave>>
- Dishwasher
- Tile Countertops
Flooring
- Carpet
- Laminate
- Stone
- Tile
Bedrooms and Bathrooms
- 3 Bedrooms
- Walk-In Closet
- 2 Full Bathrooms
- Double Vanity
- Soaking Tub
- <<tubWithShowerToken>>
Outdoor Features
- Deck
- Patio
Schools
- Jewell Elementary School
- High Desert Middle School
- Bend Sr High School
Utilities
- Forced Air Heating System
- Heating System Uses Natural Gas
- Heating System Uses Wood
- Private Water Source
- Water Heater
Community Details
- Timber Ridge Subdivision
Listing and Financial Details
- Exclusions: Owner's personal property; Washer/dryer
- Legal Lot and Block Pt 6, 7 / 7
- Assessor Parcel Number 121050
Ownership History
Purchase Details
Home Financials for this Owner
Home Financials are based on the most recent Mortgage that was taken out on this home.Purchase Details
Home Financials for this Owner
Home Financials are based on the most recent Mortgage that was taken out on this home.Purchase Details
Home Financials for this Owner
Home Financials are based on the most recent Mortgage that was taken out on this home.Similar Homes in Bend, OR
Home Values in the Area
Average Home Value in this Area
Purchase History
| Date | Type | Sale Price | Title Company |
|---|---|---|---|
| Warranty Deed | $665,000 | Western Title | |
| Warranty Deed | $422,500 | First American Title | |
| Warranty Deed | $850,000 | First Amer Title Ins Co Or |
Mortgage History
| Date | Status | Loan Amount | Loan Type |
|---|---|---|---|
| Open | $525,000 | New Conventional | |
| Previous Owner | $472,000 | New Conventional | |
| Previous Owner | $401,375 | New Conventional | |
| Previous Owner | $218,000 | New Conventional | |
| Previous Owner | $30,000 | Credit Line Revolving | |
| Previous Owner | $193,200 | New Conventional | |
| Previous Owner | $199,500 | Unknown | |
| Previous Owner | $36,600 | Stand Alone Second | |
| Previous Owner | $27,400 | Credit Line Revolving | |
| Previous Owner | $150,000 | Unknown | |
| Previous Owner | $40,700 | Credit Line Revolving | |
| Closed | $0 | Construction |
Property History
| Date | Event | Price | Change | Sq Ft Price |
|---|---|---|---|---|
| 10/18/2024 10/18/24 | Sold | $665,000 | 0.0% | $322 / Sq Ft |
| 09/21/2024 09/21/24 | Pending | -- | -- | -- |
| 09/20/2024 09/20/24 | For Sale | $665,000 | +57.4% | $322 / Sq Ft |
| 03/10/2020 03/10/20 | Sold | $422,500 | 0.0% | $205 / Sq Ft |
| 02/07/2020 02/07/20 | Pending | -- | -- | -- |
| 02/05/2020 02/05/20 | For Sale | $422,500 | -- | $205 / Sq Ft |
Tax History Compared to Growth
Tax History
| Year | Tax Paid | Tax Assessment Tax Assessment Total Assessment is a certain percentage of the fair market value that is determined by local assessors to be the total taxable value of land and additions on the property. | Land | Improvement |
|---|---|---|---|---|
| 2024 | $5,161 | $308,220 | -- | -- |
| 2023 | $4,784 | $299,250 | $0 | $0 |
| 2022 | $4,463 | $282,080 | $0 | $0 |
| 2021 | $4,470 | $273,870 | $0 | $0 |
| 2020 | $4,241 | $273,870 | $0 | $0 |
| 2019 | $3,781 | $265,900 | $0 | $0 |
| 2018 | $3,675 | $258,160 | $0 | $0 |
| 2017 | $3,633 | $250,650 | $0 | $0 |
| 2016 | $3,468 | $243,350 | $0 | $0 |
| 2015 | $3,374 | $236,270 | $0 | $0 |
| 2014 | $3,276 | $229,390 | $0 | $0 |
Agents Affiliated with this Home
-
Anita de Roover
A
Seller's Agent in 2024
Anita de Roover
MORE Realty, Inc.
(541) 420-1698
3 in this area
37 Total Sales
-
Beth Melner

Buyer's Agent in 2024
Beth Melner
Stellar Realty Northwest
(541) 508-3148
2 in this area
110 Total Sales
-
Rick Melner

Buyer Co-Listing Agent in 2024
Rick Melner
Stellar Realty Northwest
(541) 678-2169
2 in this area
113 Total Sales
-
M
Seller's Agent in 2020
Matt Robinson
Coldwell Banker Bain
-
D
Buyer's Agent in 2020
Dana Meyer
Map
Source: Oregon Datashare
MLS Number: 202000843
APN: 121050
- 20465 Powder Mountain Ct
- 20386 White Pass Ct
- 60781 Country Club Dr
- 60761 Country Club Dr
- 20455 Outback
- 20589 Ambrosia Ln
- 60730 Breckenridge
- 20375 Big Bear Ct
- 20445 Steamboat
- 60841 Willow Creek Loop
- 60816 Willow Creek Loop
- 60995 SE Crane Peak Ct
- 20445 Keystone Ct
- 61000 Brosterhous Rd Unit 533
- 60640 Thunderbird
- 20481 Mazama Place
- 20335 SE Jack Benny Loop
- 20368 Fairway Dr
- 20457 Aberdeen Dr
- 20165 Stonegate Dr

