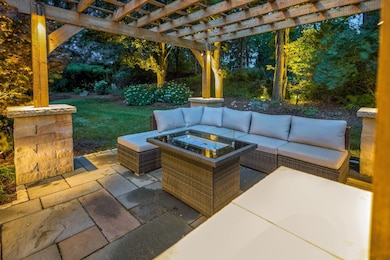
20455 Tennyson Dr Brookfield, WI 53045
Estimated payment $4,787/month
Highlights
- Hot Property
- Colonial Architecture
- 2.5 Car Attached Garage
- Brookfield Elementary School Rated A+
- Corner Lot
- Wet Bar
About This Home
Stunning 4BR/2.5BA Colonial in Elmbrook Schools w/over 3,500 sq ft of updated living space.Fully renovated kitchen(2021) features WOLF appliances, Sub-Zero fridge, granite counters, stylish backsplash, and eat-in space.Main level offers two living areas, fireplace, wet bar, dining rm, half bath & laundry room.Durable American cherry hardwood floors, tile and carpet through-out.Upstairs: 3 bedrooms, full bath w/ double vanity, plus a luxurious primary suite w/ spa-like bathwhirlpool tub, steam shower, built-ins and heated floors.Finished lower level rec room and workout/bonus room.Entertain on the patio w/ pergola & furniture included;Enjoy ambient landscape lighting, professional landscapes, irrigation, heated garage & more!Set on 1/2 acre in Canterbury Hill,close to shops and top schools
Open House Schedule
-
Sunday, July 20, 202510:00 am to 12:00 pm7/20/2025 10:00:00 AM +00:007/20/2025 12:00:00 PM +00:00Add to Calendar
Home Details
Home Type
- Single Family
Est. Annual Taxes
- $7,602
Lot Details
- 0.5 Acre Lot
- Corner Lot
- Sprinkler System
Parking
- 2.5 Car Attached Garage
- Heated Garage
- Garage Door Opener
- Driveway
Home Design
- Colonial Architecture
Interior Spaces
- 2-Story Property
- Wet Bar
Kitchen
- Oven
- Range
- Microwave
- Dishwasher
- Disposal
Bedrooms and Bathrooms
- 4 Bedrooms
- Walk-In Closet
Laundry
- Dryer
- Washer
Finished Basement
- Basement Fills Entire Space Under The House
- Block Basement Construction
Schools
- Brookfield Elementary School
- Wisconsin Hills Middle School
- Brookfield Central High School
Utilities
- Forced Air Zoned Heating System
- Heating System Uses Natural Gas
- High Speed Internet
Community Details
- Canterbury Hills Subdivision
Listing and Financial Details
- Exclusions: chest freezer, dart board
- Assessor Parcel Number BRC1080110
Map
Home Values in the Area
Average Home Value in this Area
Tax History
| Year | Tax Paid | Tax Assessment Tax Assessment Total Assessment is a certain percentage of the fair market value that is determined by local assessors to be the total taxable value of land and additions on the property. | Land | Improvement |
|---|---|---|---|---|
| 2024 | $7,602 | $672,600 | $130,500 | $542,100 |
| 2023 | $7,833 | $672,600 | $130,500 | $542,100 |
| 2022 | $7,079 | $476,900 | $126,000 | $350,900 |
| 2021 | $6,936 | $440,200 | $126,000 | $314,200 |
| 2020 | $6,976 | $440,200 | $126,000 | $314,200 |
| 2019 | $6,705 | $440,200 | $126,000 | $314,200 |
| 2018 | $6,303 | $403,100 | $130,000 | $273,100 |
| 2017 | $7,212 | $403,100 | $130,000 | $273,100 |
| 2016 | $6,390 | $403,100 | $130,000 | $273,100 |
| 2015 | $6,352 | $403,100 | $130,000 | $273,100 |
| 2014 | $6,590 | $403,100 | $130,000 | $273,100 |
| 2013 | $6,590 | $403,100 | $130,000 | $273,100 |
Property History
| Date | Event | Price | Change | Sq Ft Price |
|---|---|---|---|---|
| 07/17/2025 07/17/25 | For Sale | $749,900 | +3.4% | $193 / Sq Ft |
| 04/23/2023 04/23/23 | Off Market | $724,900 | -- | -- |
| 03/02/2023 03/02/23 | For Sale | $724,900 | -- | $203 / Sq Ft |
Purchase History
| Date | Type | Sale Price | Title Company |
|---|---|---|---|
| Quit Claim Deed | -- | None Listed On Document | |
| Warranty Deed | $714,900 | None Listed On Document | |
| Warranty Deed | $289,900 | -- |
Mortgage History
| Date | Status | Loan Amount | Loan Type |
|---|---|---|---|
| Previous Owner | $344,000 | New Conventional | |
| Previous Owner | $231,900 | Purchase Money Mortgage |
Similar Homes in Brookfield, WI
Source: Metro MLS
MLS Number: 1927079
APN: BRC-1080-110
- 20910 Bradford Ln
- 2490 Keats Dr
- Lt119 Berwick Ct
- Lt117 Berwick Ct
- Lt115 Berwick Ct
- Lt120 Berwick Ct
- Lt116 Berwick Ct
- Lt114 Berwick Ct
- Lt118 Berwick Ct
- 21330 Almesbury Ct
- 20750 Chadwick Ln
- 2365 Guinevere Dr
- W220N2789 Maplewood Ln
- 19555 Benington Dr
- N19W22081 Foxview Ct Unit 2B
- 2915 N Brookfield Rd
- 2510 Anita Dr
- W222N2872 Timberwood Ct
- 2960 N 186th St Unit 10
- 2970 N 186th St Unit 7
- 2848 N Brookfield Rd
- 2905 N 186th St
- 22039 Watertown Rd
- 21805 Foxhaven Run
- N16W22330 Watertown Rd
- 1285 Springdale Rd
- 625 Shepherd Ct
- 20200 Poplar Creek Pkwy
- 2520 Plaza Ct
- 3755 Brookfield Rd
- 1995 Norhardt Dr
- 1930 Norhardt Dr
- 17465 W River Birch Dr
- 665 N Brookfield Rd
- 260 Lord St
- 17285 W River Birch Dr
- 790 Lakeview Dr
- 2420 Parklawn Dr
- 325 N Brookfield Rd
- 2415 Springdale Rd






