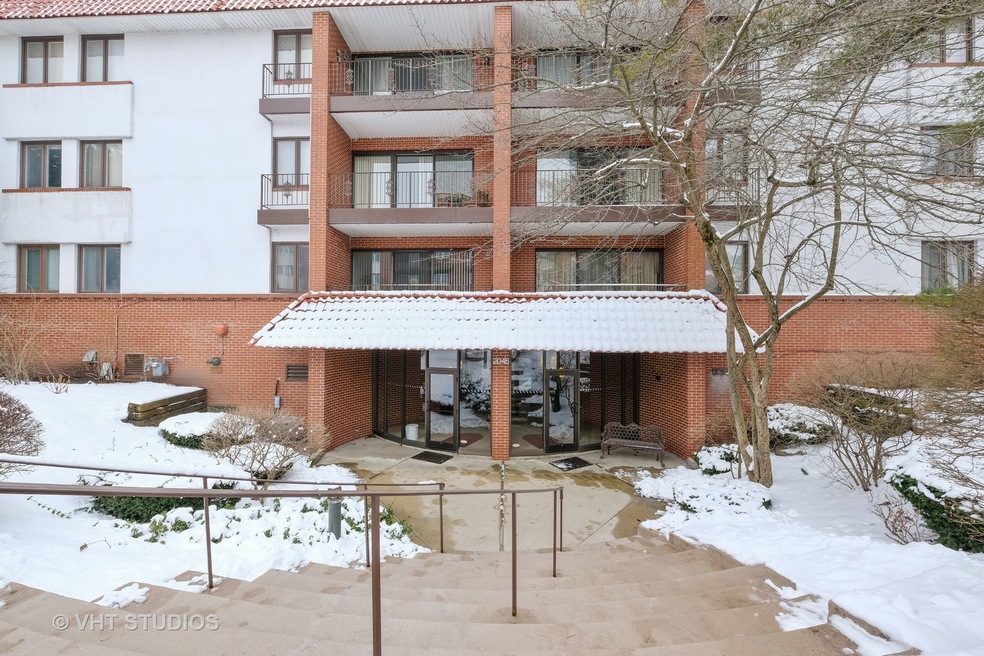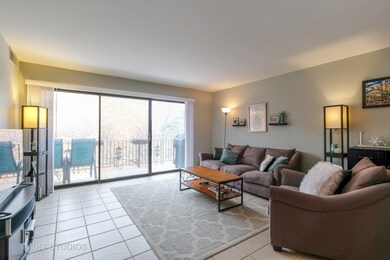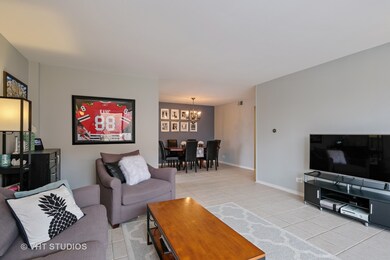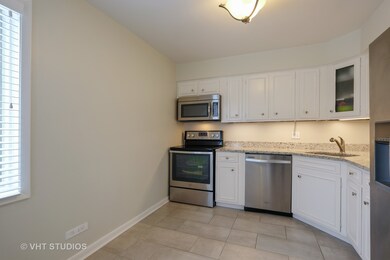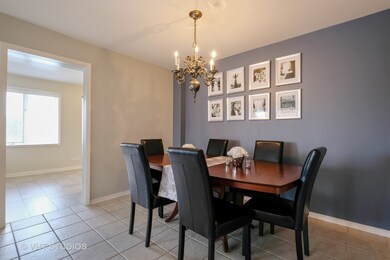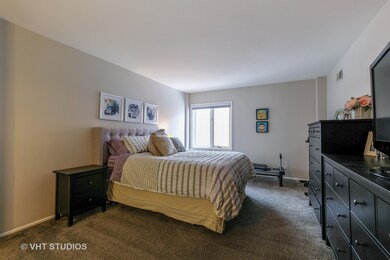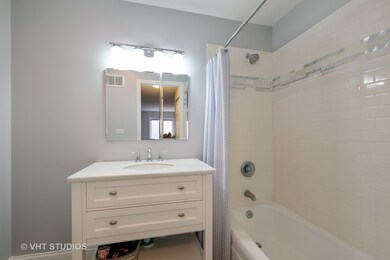
2046 Saint Johns Ave Unit 3E Highland Park, IL 60035
East Highland Park NeighborhoodHighlights
- Walk-In Pantry
- Stainless Steel Appliances
- Attached Garage
- Indian Trail Elementary School Rated A
- Balcony
- Breakfast Bar
About This Home
As of September 2024An absolutely gorgeous fully updated SW CORNER 2bed/ 2bath condo in the heart of downtown Highland Park! A graceful entry way foyer with new custom closet shelving leads you into a large bright S facing living room complete with slider doors to a spacious balcony. A large updated eat in kitchen features new tile flooring along with granite countertops, SS appliances & under cabinet lighting. A sizable separate dining area completes the main room. A spacious master retreat fits a King size bed and features new carpet and new solid doors to the bedroom, bathroom and closet. The ensuite has been updated with a new vanity, fixtures and flooring. New custom shades on all windows including blackout shades in both bedrooms and nest thermostat make this home a 10! Great storage throughout. Unit comes with a heated garage parking space. Spanish Courts is close to shopping, restaurants, parks, schools, train, lake, and Ravinia Festival. Be in the HEART of all that downtown HP has to offer!
Last Agent to Sell the Property
@properties Christie's International Real Estate License #475163974 Listed on: 01/15/2019

Property Details
Home Type
- Condominium
Est. Annual Taxes
- $3,748
Year Built
- 1971
Lot Details
- Southern Exposure
- East or West Exposure
HOA Fees
- $412 per month
Parking
- Attached Garage
- Parking Available
- Parking Included in Price
Home Design
- Brick Exterior Construction
- Stucco Exterior
Interior Spaces
- Primary Bathroom is a Full Bathroom
- Entrance Foyer
Kitchen
- Breakfast Bar
- Walk-In Pantry
- Oven or Range
- Cooktop<<rangeHoodToken>>
- <<microwave>>
- Freezer
- Dishwasher
- Stainless Steel Appliances
Utilities
- Forced Air Heating and Cooling System
- Lake Michigan Water
Additional Features
- Balcony
- Property is near a bus stop
Ownership History
Purchase Details
Home Financials for this Owner
Home Financials are based on the most recent Mortgage that was taken out on this home.Purchase Details
Home Financials for this Owner
Home Financials are based on the most recent Mortgage that was taken out on this home.Purchase Details
Home Financials for this Owner
Home Financials are based on the most recent Mortgage that was taken out on this home.Purchase Details
Home Financials for this Owner
Home Financials are based on the most recent Mortgage that was taken out on this home.Similar Home in Highland Park, IL
Home Values in the Area
Average Home Value in this Area
Purchase History
| Date | Type | Sale Price | Title Company |
|---|---|---|---|
| Special Warranty Deed | $175,000 | First American Title | |
| Warranty Deed | $170,000 | First American Title | |
| Warranty Deed | $169,500 | Chicago Title Company | |
| Warranty Deed | $159,500 | First American Title |
Mortgage History
| Date | Status | Loan Amount | Loan Type |
|---|---|---|---|
| Open | $90,000 | New Conventional | |
| Previous Owner | $140,000 | New Conventional | |
| Previous Owner | $127,500 | New Conventional | |
| Previous Owner | $135,600 | New Conventional | |
| Previous Owner | $137,000 | Unknown | |
| Previous Owner | $130,000 | Unknown |
Property History
| Date | Event | Price | Change | Sq Ft Price |
|---|---|---|---|---|
| 09/30/2024 09/30/24 | Sold | $255,000 | +2.0% | $227 / Sq Ft |
| 09/08/2024 09/08/24 | Pending | -- | -- | -- |
| 08/23/2024 08/23/24 | For Sale | $249,999 | +42.9% | $223 / Sq Ft |
| 05/28/2021 05/28/21 | Sold | $175,000 | -2.2% | $156 / Sq Ft |
| 04/01/2021 04/01/21 | Pending | -- | -- | -- |
| 03/12/2021 03/12/21 | For Sale | $179,000 | +5.3% | $159 / Sq Ft |
| 04/17/2019 04/17/19 | Sold | $170,000 | -2.8% | $151 / Sq Ft |
| 03/19/2019 03/19/19 | Pending | -- | -- | -- |
| 03/06/2019 03/06/19 | Price Changed | $174,900 | -3.8% | $156 / Sq Ft |
| 01/15/2019 01/15/19 | For Sale | $181,900 | +7.3% | $162 / Sq Ft |
| 08/11/2016 08/11/16 | Sold | $169,500 | -3.1% | $151 / Sq Ft |
| 06/18/2016 06/18/16 | Pending | -- | -- | -- |
| 05/31/2016 05/31/16 | Price Changed | $175,000 | -2.2% | $156 / Sq Ft |
| 05/15/2016 05/15/16 | Price Changed | $179,000 | -5.3% | $159 / Sq Ft |
| 04/25/2016 04/25/16 | Price Changed | $189,000 | -5.0% | $168 / Sq Ft |
| 03/28/2016 03/28/16 | For Sale | $199,000 | +24.8% | $177 / Sq Ft |
| 09/08/2015 09/08/15 | Sold | $159,500 | -3.3% | $142 / Sq Ft |
| 07/28/2015 07/28/15 | Pending | -- | -- | -- |
| 07/19/2015 07/19/15 | Price Changed | $165,000 | -7.8% | $147 / Sq Ft |
| 06/25/2015 06/25/15 | Price Changed | $179,000 | -3.2% | $159 / Sq Ft |
| 06/16/2015 06/16/15 | For Sale | $185,000 | +16.0% | $165 / Sq Ft |
| 05/01/2015 05/01/15 | Off Market | $159,500 | -- | -- |
| 09/22/2014 09/22/14 | For Sale | $185,000 | -- | $165 / Sq Ft |
Tax History Compared to Growth
Tax History
| Year | Tax Paid | Tax Assessment Tax Assessment Total Assessment is a certain percentage of the fair market value that is determined by local assessors to be the total taxable value of land and additions on the property. | Land | Improvement |
|---|---|---|---|---|
| 2024 | $3,748 | $56,280 | $8,064 | $48,216 |
| 2023 | $4,673 | $50,730 | $7,269 | $43,461 |
| 2022 | $4,673 | $57,893 | $7,985 | $49,908 |
| 2021 | $4,626 | $59,822 | $7,719 | $52,103 |
| 2020 | $4,476 | $59,822 | $7,719 | $52,103 |
| 2019 | $4,329 | $59,542 | $7,683 | $51,859 |
| 2018 | $4,188 | $60,986 | $8,412 | $52,574 |
| 2017 | $4,122 | $60,634 | $8,363 | $52,271 |
| 2016 | $3,957 | $57,725 | $7,962 | $49,763 |
| 2015 | $3,409 | $53,633 | $7,398 | $46,235 |
| 2014 | $2,121 | $36,483 | $7,296 | $29,187 |
| 2012 | $2,141 | $36,696 | $7,339 | $29,357 |
Agents Affiliated with this Home
-
Valentyna Artamonova

Seller's Agent in 2024
Valentyna Artamonova
KOMAR
(224) 436-4218
3 in this area
25 Total Sales
-
N
Buyer's Agent in 2024
Non Member
NON MEMBER
-
Barbara Pepoon

Seller's Agent in 2021
Barbara Pepoon
Compass
(847) 962-5537
2 in this area
117 Total Sales
-
Jacklyn Pepoon

Seller Co-Listing Agent in 2021
Jacklyn Pepoon
Compass
(847) 400-6641
3 in this area
106 Total Sales
-
Liz Ulziikhutag Hughbanks
L
Buyer's Agent in 2021
Liz Ulziikhutag Hughbanks
Berkshire Hathaway HomeServices Chicago
(773) 415-6426
1 in this area
1 Total Sale
-
Paul Mancini

Seller's Agent in 2019
Paul Mancini
@ Properties
(630) 267-1899
1 in this area
258 Total Sales
Map
Source: Midwest Real Estate Data (MRED)
MLS Number: MRD10248922
APN: 16-23-110-057
- 2086 Saint Johns Ave Unit 306
- 2110 Saint Johns Ave Unit B
- 2028 St Johns Ave
- 2020 St Johns Ave Unit 309
- 385 Vine Ave
- 572 Vine Ave
- 2514 Hidden Oak (Lot 9) Cir
- 1950 Sheridan Rd Unit 105
- 2018 Linden Ave
- 282 Linden Park Place
- 0 Skokie Ave
- 1789 Green Bay Rd Unit B
- 1700 2nd St Unit 509A
- 1688 Green Bay Rd Unit 303
- 493 Hazel Ave
- 147 Central Ave
- 1660 1st St Unit 303
- 2441 Woodbridge Ln
- 2445 Woodbridge Ln
- 861 Laurel Ave Unit 3
