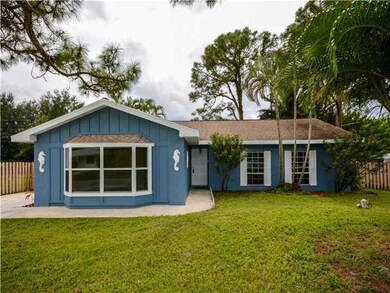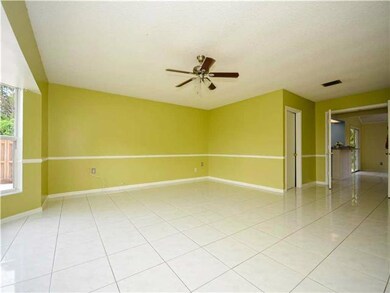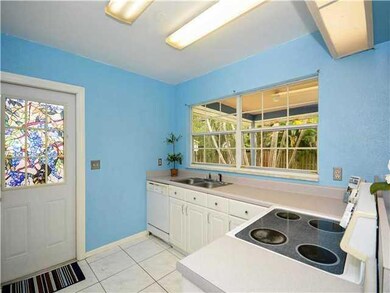
2048 NW Azalea St Stuart, FL 34994
North River Shores NeighborhoodHighlights
- Ranch Style House
- Cathedral Ceiling
- Entrance Foyer
- Jensen Beach High School Rated A
- Breakfast Bar
- Landscaped with Trees
About This Home
As of February 2022Bring your RV or boat! Beautifully renovated 3BR/2BA home w/bonus room. Open floor plan w/ vaulted ceiling, natural light, freshly painted interior & exterior, w/ terrific views of the lush rear yard. This home is perfect for entertaining family & friends w/ a spacious great room, dining area & cozy kitchen w/ breakfast bar. New Crown Molding, tile flooring, updated appliances & abundant storage. Terrific Master Bedroom w/spacious closets & private bath. Two nicely appointed guest bedrooms share a hall Bath w/ updated tile flooring. Convenient Utility room with Washer & Dryer. Enjoy spending time outdoors on your covered patio & large yard with mature landscaping. Ideal location! Minutes to shopping, restaurants, beaches & Martin County A-rated schools!
Last Agent to Sell the Property
RE/MAX of Stuart License #3252189 Listed on: 01/26/2015

Home Details
Home Type
- Single Family
Est. Annual Taxes
- $2,807
Year Built
- Built in 1973
Lot Details
- Lot Dimensions are 85x107
- Sprinkler System
- Landscaped with Trees
Home Design
- Ranch Style House
- Frame Construction
- Shingle Roof
- Composition Roof
- Stucco
Interior Spaces
- 1,754 Sq Ft Home
- Cathedral Ceiling
- Ceiling Fan
- Entrance Foyer
Kitchen
- Breakfast Bar
- Electric Range
- Dishwasher
Flooring
- Carpet
- Ceramic Tile
Bedrooms and Bathrooms
- 3 Bedrooms
- 2 Full Bathrooms
Schools
- Felix A Williams Elementary School
- Stuart Middle School
- Jensen Beach High School
Utilities
- Central Heating and Cooling System
- Well
- Septic Tank
Ownership History
Purchase Details
Home Financials for this Owner
Home Financials are based on the most recent Mortgage that was taken out on this home.Purchase Details
Home Financials for this Owner
Home Financials are based on the most recent Mortgage that was taken out on this home.Purchase Details
Home Financials for this Owner
Home Financials are based on the most recent Mortgage that was taken out on this home.Purchase Details
Home Financials for this Owner
Home Financials are based on the most recent Mortgage that was taken out on this home.Purchase Details
Home Financials for this Owner
Home Financials are based on the most recent Mortgage that was taken out on this home.Similar Home in Stuart, FL
Home Values in the Area
Average Home Value in this Area
Purchase History
| Date | Type | Sale Price | Title Company |
|---|---|---|---|
| Warranty Deed | $370,000 | Patch Reef Title | |
| Interfamily Deed Transfer | -- | Inspire Closing Svcs | |
| Warranty Deed | $175,000 | Patch Reef Title Company Inc | |
| Warranty Deed | $160,000 | Prestige Title Agency Inc | |
| Warranty Deed | $90,000 | Prestige Title Agency Inc |
Mortgage History
| Date | Status | Loan Amount | Loan Type |
|---|---|---|---|
| Open | $363,298 | FHA | |
| Previous Owner | $183,658 | FHA | |
| Previous Owner | $159,307 | FHA | |
| Previous Owner | $160,256 | FHA | |
| Previous Owner | $160,256 | FHA | |
| Previous Owner | $132,377 | FHA | |
| Previous Owner | $157,219 | FHA | |
| Previous Owner | $75,000 | Balloon | |
| Previous Owner | $49,000 | Credit Line Revolving |
Property History
| Date | Event | Price | Change | Sq Ft Price |
|---|---|---|---|---|
| 02/10/2022 02/10/22 | Sold | $370,000 | -7.5% | $209 / Sq Ft |
| 01/11/2022 01/11/22 | Pending | -- | -- | -- |
| 06/16/2021 06/16/21 | For Sale | $400,000 | +128.6% | $225 / Sq Ft |
| 07/24/2015 07/24/15 | Sold | $175,000 | -2.7% | $100 / Sq Ft |
| 06/24/2015 06/24/15 | Pending | -- | -- | -- |
| 01/22/2015 01/22/15 | For Sale | $179,900 | -- | $103 / Sq Ft |
Tax History Compared to Growth
Tax History
| Year | Tax Paid | Tax Assessment Tax Assessment Total Assessment is a certain percentage of the fair market value that is determined by local assessors to be the total taxable value of land and additions on the property. | Land | Improvement |
|---|---|---|---|---|
| 2024 | $6,286 | $337,950 | $337,950 | $177,950 |
| 2023 | $6,286 | $310,270 | $310,270 | $150,270 |
| 2022 | $4,126 | $223,164 | $0 | $0 |
| 2021 | $3,214 | $164,280 | $0 | $0 |
| 2020 | $3,119 | $162,012 | $0 | $0 |
| 2019 | $3,084 | $158,370 | $0 | $0 |
| 2018 | $3,021 | $155,417 | $0 | $0 |
| 2017 | $1,891 | $152,221 | $0 | $0 |
| 2016 | $2,848 | $149,090 | $72,000 | $77,090 |
| 2015 | $2,694 | $122,160 | $70,000 | $52,160 |
| 2014 | $2,694 | $106,430 | $55,000 | $51,430 |
Agents Affiliated with this Home
-
Matthew O Connor
M
Seller's Agent in 2022
Matthew O Connor
Keller Williams Realty Jupiter
(772) 419-0400
1 in this area
4 Total Sales
-
S
Buyer's Agent in 2022
Stacey Carey
Atlantic Shores ERA Powered
-
Carisa Bravoco

Seller's Agent in 2015
Carisa Bravoco
RE/MAX
(772) 284-3354
16 in this area
219 Total Sales
Map
Source: Martin County REALTORS® of the Treasure Coast
MLS Number: M380181
APN: 30-37-41-005-000-00370-0
- 2068 NW Azalea St
- 2212 NW 20th Ave
- 2210 NW 20th Ave
- 1923 NW 22nd St
- 2127 NW Tilia Trail
- 2194 NW Tilia Trail
- 2071 NW 21st Terrace Unit 5-109
- 2104 NW 22nd Ave Unit 120
- 2061 NW 21st Terrace Unit 108
- 1894 NW Britt Rd
- 2010 NW Estuary Ct
- 1699 NW Britt Rd
- 2011 NW Sapphire Ridge Way
- 1971 NW Sapphire Ridge Way
- 1924 NW Shore Terrace
- 2660 NW Collins Cove Rd
- 1704 NW Shore Terrace
- 1743 NW Spruce Ridge Dr
- 1225 NW 21st St Unit 812
- 1225 NW 21st St Unit 3701






