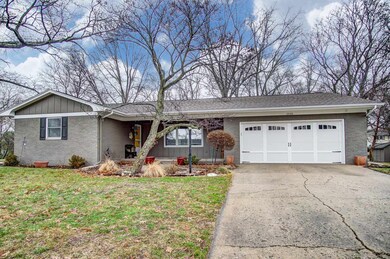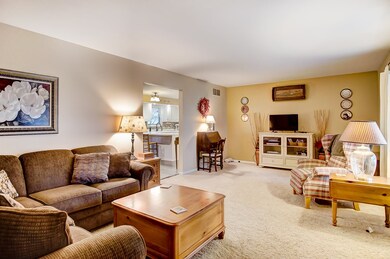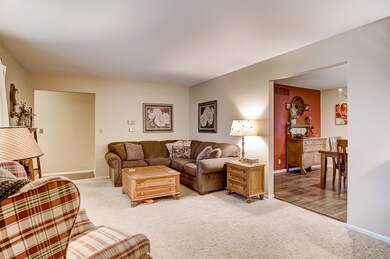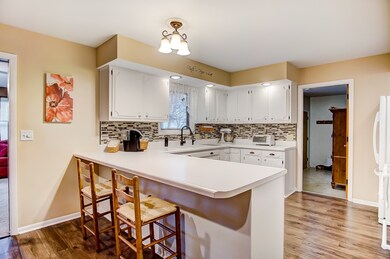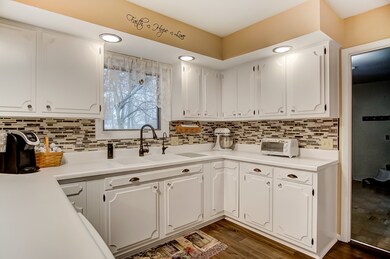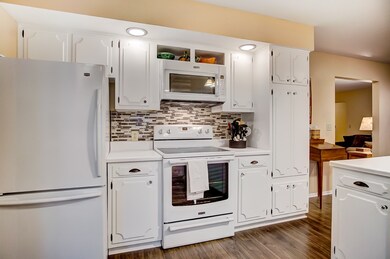
2048 W Blanchard St Warsaw, IN 46580
Highlights
- Primary Bedroom Suite
- Ranch Style House
- Corner Lot
- Edgewood Middle School Rated A
- Wood Flooring
- 2 Car Attached Garage
About This Home
As of May 2025A spacious brick ranch, situated on a large corner lot with mature trees and plenty of yard space. This home offers you over 1,700 finished sq. ft. plus an unfinished basement for additional storage space or future finished area. Featuring a large living room open to the dining area and kitchen with ample cabinetry and counter space. Adjacent four seasons room just off the dining area allows for extra relaxing or entertaining space. Hardwood floors showcased through each of the three bedrooms plus newer laminate in the dining area. Located in the popular Washington STEM academy school district and only a short commute from town conveniences. Enjoy all this home has to offer!
Last Buyer's Agent
Dan Widaman
Brian Peterson Real Estate
Home Details
Home Type
- Single Family
Est. Annual Taxes
- $1,037
Year Built
- Built in 1964
Lot Details
- 0.64 Acre Lot
- Lot Dimensions are 186x174
- Rural Setting
- Corner Lot
- Level Lot
Parking
- 2 Car Attached Garage
- Driveway
- Off-Street Parking
Home Design
- Ranch Style House
- Brick Exterior Construction
- Shingle Roof
Interior Spaces
- Ceiling Fan
Kitchen
- Breakfast Bar
- Electric Oven or Range
Flooring
- Wood
- Carpet
- Laminate
Bedrooms and Bathrooms
- 3 Bedrooms
- Primary Bedroom Suite
- 2 Full Bathrooms
- <<tubWithShowerToken>>
- Separate Shower
Laundry
- Laundry on main level
- Washer and Electric Dryer Hookup
Partially Finished Basement
- Sump Pump
- Block Basement Construction
Utilities
- Forced Air Heating and Cooling System
- Heating System Uses Gas
- Private Company Owned Well
- Well
- Septic System
Listing and Financial Details
- Assessor Parcel Number 43-10-24-200-257.000-031
Ownership History
Purchase Details
Home Financials for this Owner
Home Financials are based on the most recent Mortgage that was taken out on this home.Purchase Details
Home Financials for this Owner
Home Financials are based on the most recent Mortgage that was taken out on this home.Similar Homes in Warsaw, IN
Home Values in the Area
Average Home Value in this Area
Purchase History
| Date | Type | Sale Price | Title Company |
|---|---|---|---|
| Warranty Deed | $186,500 | Fidelity National Title Compan | |
| Interfamily Deed Transfer | -- | None Available |
Mortgage History
| Date | Status | Loan Amount | Loan Type |
|---|---|---|---|
| Open | $177,175 | New Conventional |
Property History
| Date | Event | Price | Change | Sq Ft Price |
|---|---|---|---|---|
| 05/16/2025 05/16/25 | Sold | $265,000 | 0.0% | $149 / Sq Ft |
| 05/13/2025 05/13/25 | Pending | -- | -- | -- |
| 05/13/2025 05/13/25 | Off Market | $265,000 | -- | -- |
| 03/31/2025 03/31/25 | For Sale | $286,500 | +8.1% | $161 / Sq Ft |
| 03/28/2025 03/28/25 | Off Market | $265,000 | -- | -- |
| 02/24/2025 02/24/25 | Pending | -- | -- | -- |
| 02/23/2025 02/23/25 | Price Changed | $286,500 | -0.9% | $161 / Sq Ft |
| 01/08/2025 01/08/25 | Price Changed | $289,000 | -2.7% | $163 / Sq Ft |
| 12/04/2024 12/04/24 | Price Changed | $297,000 | -0.8% | $167 / Sq Ft |
| 11/12/2024 11/12/24 | For Sale | $299,500 | +60.6% | $169 / Sq Ft |
| 03/15/2019 03/15/19 | Sold | $186,500 | -1.8% | $105 / Sq Ft |
| 02/12/2019 02/12/19 | Pending | -- | -- | -- |
| 02/07/2019 02/07/19 | For Sale | $189,900 | -- | $107 / Sq Ft |
Tax History Compared to Growth
Tax History
| Year | Tax Paid | Tax Assessment Tax Assessment Total Assessment is a certain percentage of the fair market value that is determined by local assessors to be the total taxable value of land and additions on the property. | Land | Improvement |
|---|---|---|---|---|
| 2024 | $1,667 | $217,800 | $34,700 | $183,100 |
| 2023 | $1,544 | $214,200 | $34,700 | $179,500 |
| 2022 | $1,479 | $197,700 | $34,700 | $163,000 |
| 2021 | $1,242 | $173,000 | $34,700 | $138,300 |
| 2020 | $1,233 | $170,600 | $30,400 | $140,200 |
| 2019 | $947 | $144,200 | $28,700 | $115,500 |
| 2018 | $1,037 | $147,800 | $28,700 | $119,100 |
| 2017 | $970 | $147,000 | $28,700 | $118,300 |
| 2016 | $1,051 | $147,400 | $31,100 | $116,300 |
| 2014 | $795 | $134,700 | $31,100 | $103,600 |
| 2013 | $795 | $138,700 | $31,100 | $107,600 |
Agents Affiliated with this Home
-
Mahlie Dukes-Whitaker

Seller's Agent in 2025
Mahlie Dukes-Whitaker
Indiana Realty Group
(765) 413-6516
93 Total Sales
-
James Bausch

Buyer's Agent in 2025
James Bausch
RE/MAX
(574) 551-6051
339 Total Sales
-
Brian Peterson

Seller's Agent in 2019
Brian Peterson
Brian Peterson Real Estate
(574) 265-4801
629 Total Sales
-
D
Buyer's Agent in 2019
Dan Widaman
Brian Peterson Real Estate
-
Angie Hartley

Buyer Co-Listing Agent in 2019
Angie Hartley
Brian Peterson Real Estate
(574) 265-6012
239 Total Sales
Map
Source: Indiana Regional MLS
MLS Number: 201904202
APN: 43-10-24-200-257.000-031
- TBD Lot 15 Blackberry Trail
- 1388 S Honeybee Ct
- 2052 S Blue Spruce Ct
- TBD Indiana 25
- 1395 S Zimmer Rd
- 1534 Meadow Ln
- 130 Longrifle Rd
- 145 Longrifle Rd
- 155 Wagon Wheel Dr Unit 4
- 215 Longrifle Rd Unit 26
- 150 Wagon Wheel Dr
- 3022 Hemlock Ln Unit 1
- 2082 Hemlock Ln
- 2105 Lindenwood Ave
- 2416 S Woodland Trail
- 2116 Lindenwood Ave
- 1234 Meadow Ln
- 2552 S Woodland Trail
- 2252 Highlander Dr Unit 51
- TBD Fruitwood Dr

