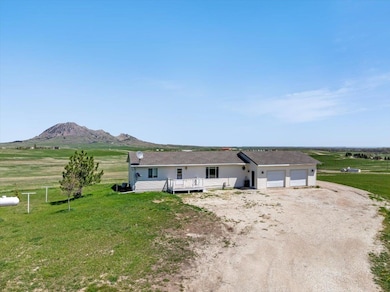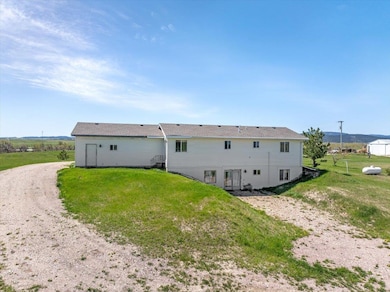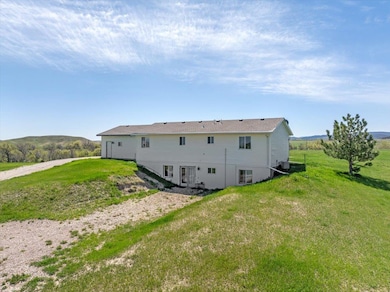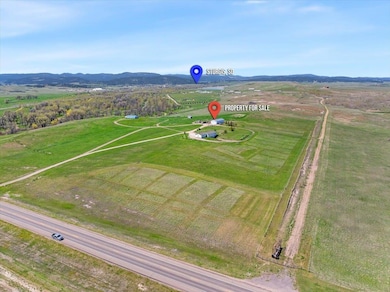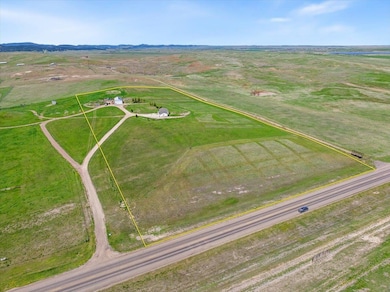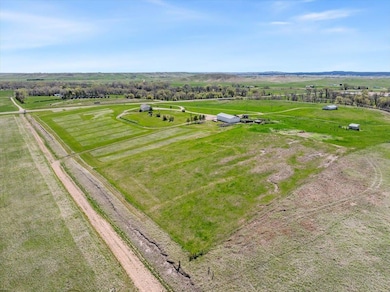
20485 S Dakota 79 Sturgis, SD 57785
Estimated payment $5,879/month
Highlights
- Horses Allowed On Property
- Ranch Style House
- 2 Car Attached Garage
- 12.44 Acre Lot
- Lawn
- Walk-In Closet
About This Home
Listed by Casey Raftevold | Great Peaks Realty | 605-863-5282. This 3 bedroom, 2.5 bath home on over 12 acres offers some of the most incredible views of Bear Butte in the area and conveniently located just off Highway 79—only minutes from Sturgis High School and the Fort Meade VA. The main level features a functional layout with comfortable living space, while the finished walkout basement adds bonus room for entertaining, guests, or a home office setup. An attached 2-car garage keeps things convenient, and the property is set up for animals and equipment with a 30x70 insulated pole barn featuring a full concrete floor, a 16x21 cattle shed, fenced pens, and corrals—ready for livestock or hobbies. Whether you're looking for a country lifestyle with quick access to town or a place with room to grow and work, this property checks all the boxes. With the option to subdivide, this property also offers a strong potential for investors the opportunity for development in a growing area. Don’t miss this rare combination of land, function, and location in the Black Hills. Call today for more information and to schedule a showing!
Home Details
Home Type
- Single Family
Year Built
- Built in 2001
Lot Details
- 12.44 Acre Lot
- Partially Fenced Property
- Barbed Wire
- Unpaved Streets
- Landscaped with Trees
- Lawn
- Subdivision Possible
Parking
- 2 Car Attached Garage
Home Design
- Ranch Style House
- Frame Construction
- Composition Roof
- Metal Siding
Interior Spaces
- 2,304 Sq Ft Home
- Self Contained Fireplace Unit Or Insert
- Storage
- Property Views
- Basement
Flooring
- Carpet
- Laminate
Bedrooms and Bathrooms
- 3 Bedrooms
- Walk-In Closet
- Bathroom on Main Level
Laundry
- Laundry Room
- Laundry on main level
Outdoor Features
- Shed
- Outbuilding
Horse Facilities and Amenities
- Horses Allowed On Property
- Corral
Utilities
- Refrigerated and Evaporative Cooling System
- Forced Air Heating System
- 220 Volts
- Propane
- On Site Septic
Map
Home Values in the Area
Average Home Value in this Area
Property History
| Date | Event | Price | Change | Sq Ft Price |
|---|---|---|---|---|
| 07/07/2025 07/07/25 | For Sale | $899,000 | -- | $390 / Sq Ft |
Similar Homes in Sturgis, SD
Source: Mount Rushmore Area Association of REALTORS®
MLS Number: 85174
- TBD Lot 2 Bear Butte Rd
- 20704 132nd Ave
- 12433 Highway 14a
- Lot 7 Block 1 Pleasant Valley Rd
- 2108 Other Unit Cooper Loop
- Lot 6 Block 2 Pleasant Valley Rd
- Lot 18 Block 2 Pleasant Valley Rd
- 20712 Epic Ln
- TBD Epic Ln
- 7536 Whitetail Dr
- Lot 7 Other Unit Pendleton
- TBD Lot 2 12.ac S Dakota 79
- TBD Lot 1 9.2ac S Dakota 79
- TBD 40 ac. S Dakota 79 Unit Lot 3
- TBD 40 ac. S Dakota 79 Unit Lot 2
- TBD 32.56 ac. S Dakota 79
- TBD 28.96 ac. S Dakota 79
- 13365 207th St
- 1129 Foothills Rd
- 13316 Barry Ln Unit Barry Lane
- 1002 Gold Spike Dr
- 5 Kirk Rd
- 5 Kirk Rd
- 312 Grandview Dr Unit 5
- 11350 Sturgis Rd
- 6715 Cambridge Ct
- 4144 Haines Ave
- 4332 Milehigh Ave
- 3220 Champion Dr
- 1819 Harmony Heights Ln
- 1158 Anamosa St
- 1314 Atlas St
- 904 Willsie Ave Unit 3
- Lot 1B Eglin St
- 528 Bull Run Dr
- 558 Bull Run Dr
- 827 Tower Rd
- 545 Northern Lights Blvd
- 571 225th St
- 635 Northern Lights Blvd

