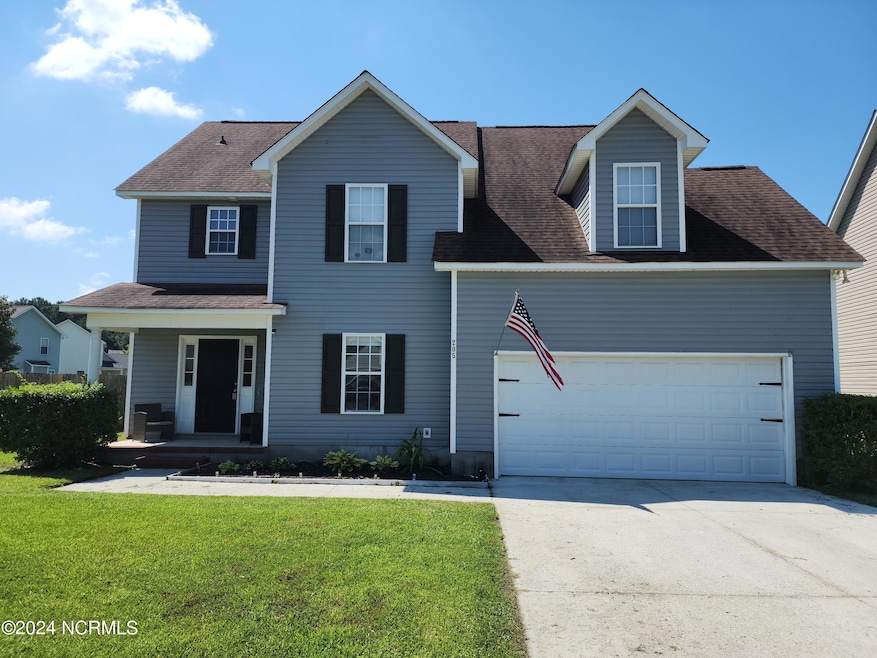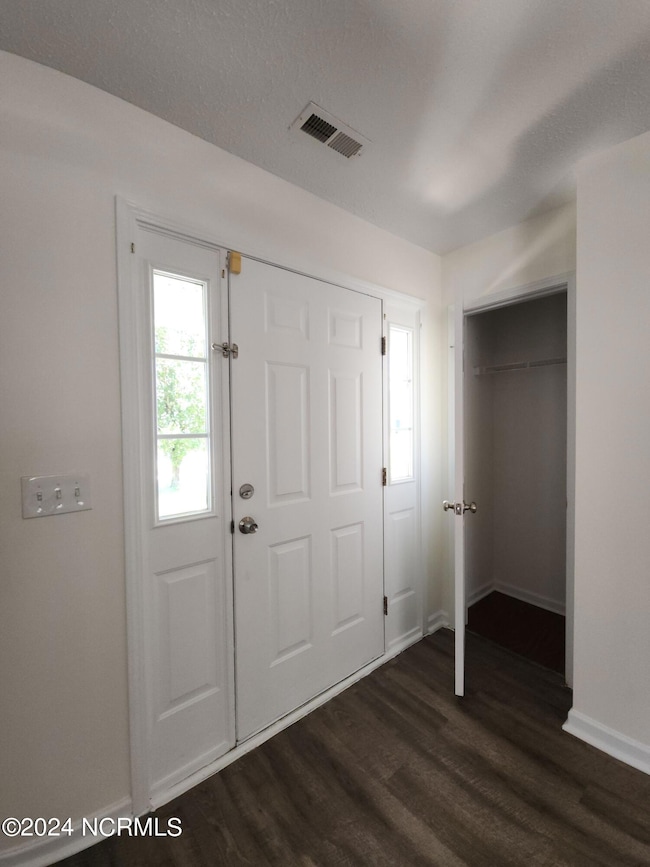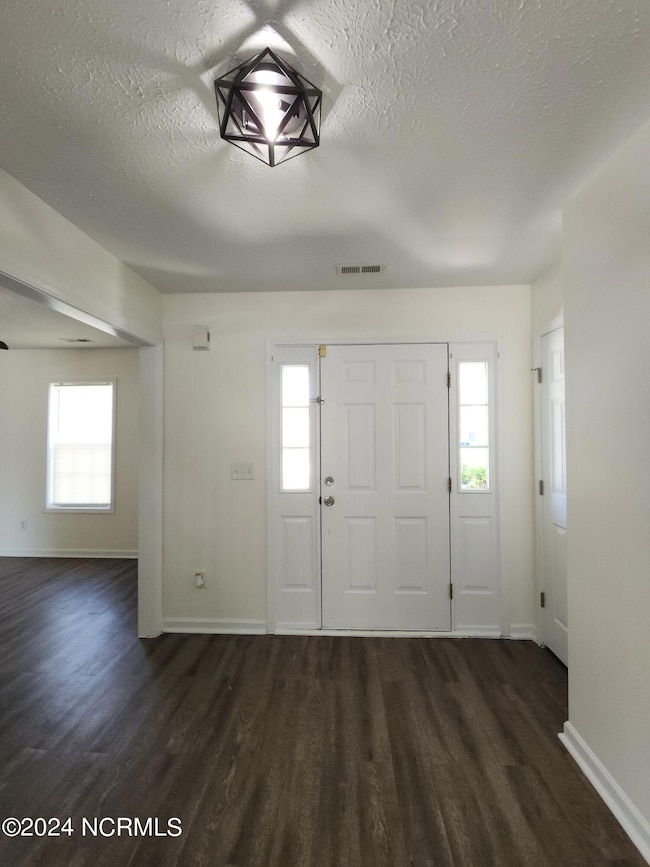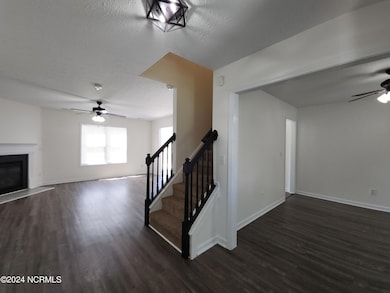205 Ashcroft Dr Jacksonville, NC 28546
Highlights
- Deck
- Fenced Yard
- Ceiling Fan
- 1 Fireplace
- Porch
- Heat Pump System
About This Home
Introducing 205 Ashcroft Drive, a stunning 4-bedroom, 2.5-bathroom home located in the vibrant city of Jacksonville, NC. This home boasts a large backyard enclosed by a privacy fence, perfect for outdoor activities. The formal dining room is ideal for hosting dinner parties, while the covered front porch provides a welcoming entrance. The master bedroom features a large walk-in closet, providing ample storage space. The convenience of an upstairs laundry and a 2-car garage adds to the home's functionality. The property is located about half a mile from Northside High School and is in close proximity to shopping centers, making it a prime location for your everyday needs. The back deck is an added bonus, perfect for enjoying the outdoors. Don't miss out on this gem in Jacksonville, NC!
Home Details
Home Type
- Single Family
Est. Annual Taxes
- $2,879
Year Built
- Built in 2004
Lot Details
- 9,409 Sq Ft Lot
- Fenced Yard
- Wood Fence
Home Design
- Vinyl Siding
Interior Spaces
- 1,918 Sq Ft Home
- 2-Story Property
- Ceiling Fan
- 1 Fireplace
- Dishwasher
- Washer and Dryer Hookup
Bedrooms and Bathrooms
- 4 Bedrooms
Parking
- 2 Car Attached Garage
- Front Facing Garage
Outdoor Features
- Deck
- Porch
Schools
- Jacksonville Commons Elementary And Middle School
- Northside High School
Utilities
- Heat Pump System
- Electric Water Heater
Listing and Financial Details
- Tenant pays for cable TV, water, trash collection, sewer, pest control, lawn maint, gas, electricity, deposit
- The owner pays for hoa
Community Details
Overview
- Property has a Home Owners Association
- Commons@Ashcrof Subdivision
- Maintained Community
Pet Policy
- Breed Restrictions
Map
Source: Hive MLS
MLS Number: 100517091
APN: 345K-149
- 322 Providence Dr
- 133 Durbin Ln
- 107 Providence Dr
- 204 Commons Dr S
- 3002 Derby Run Rd
- 3002 E Windgate Ct
- 3003 Steeple Chase Ct
- 2032 W Windgate Ct
- 110 Newhan Ln
- 403 King Richard Ct
- 401 King Richard Ct
- 407 King Richard Ct
- 102 Mercer Rd
- 117 Linda Dr
- 267 Piney Green Rd
- 116 Long Acres Dr
- 260 Drummer Kellum Rd
- 128 Robinhood Dr
- 227 Branchwood Dr
- 518 Indigo Johnston Dr
- 310 Providence Dr
- 123 Durbin Ln
- 1025 Kensington Dr
- 400 Charleston Ln
- 500 Talon Dr
- 3004 Steeple Chase Ct
- 3011 Foxhorn Rd
- 20 Mcdaniel Dr
- 108 Chastain Dr
- 930 Commons Dr N
- 128 Marlene Dr
- 304 Audubon Dr
- 300 Long Acres Dr
- 224 Audubon Dr
- 273 Drummer Kellum Rd
- 203 King Richard Ct
- 1115 Carteret Manor Dr
- 1140 Carteret Manor Dr
- 152 Settlers Cir
- 110 King Richard Ct







