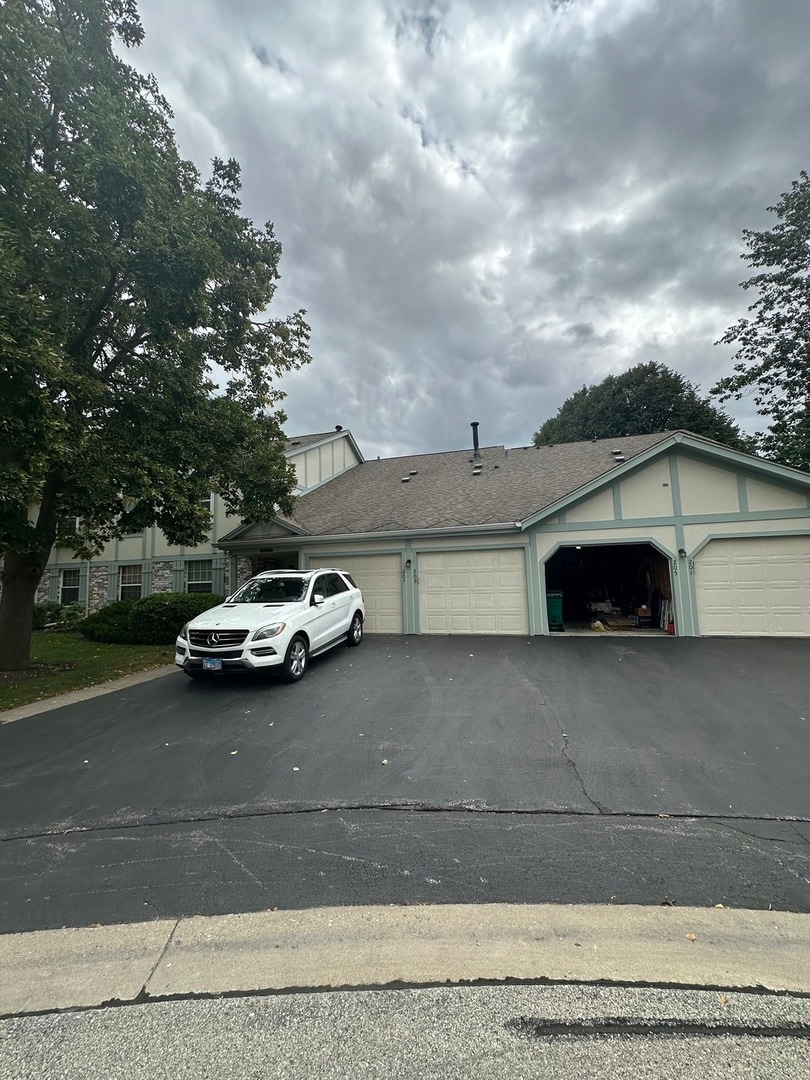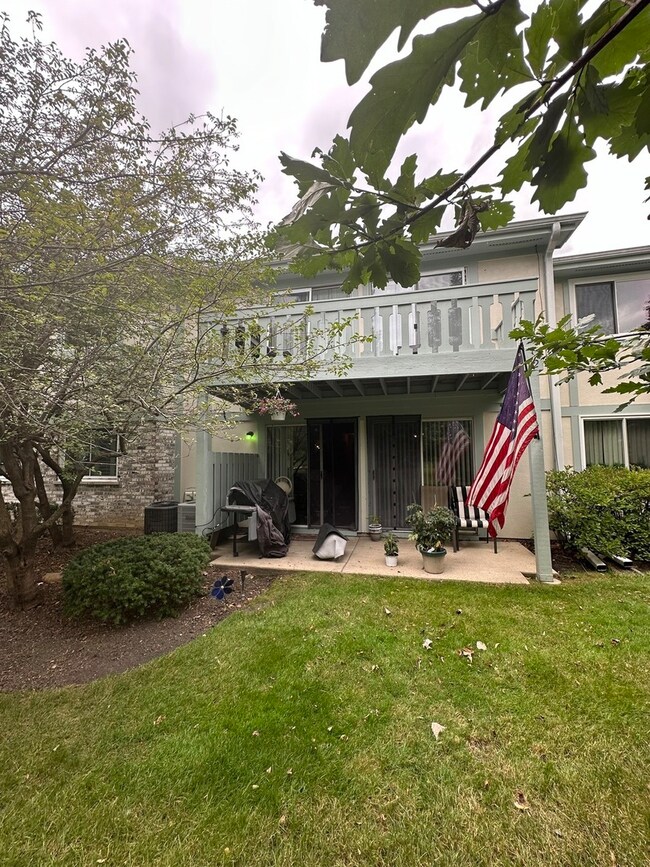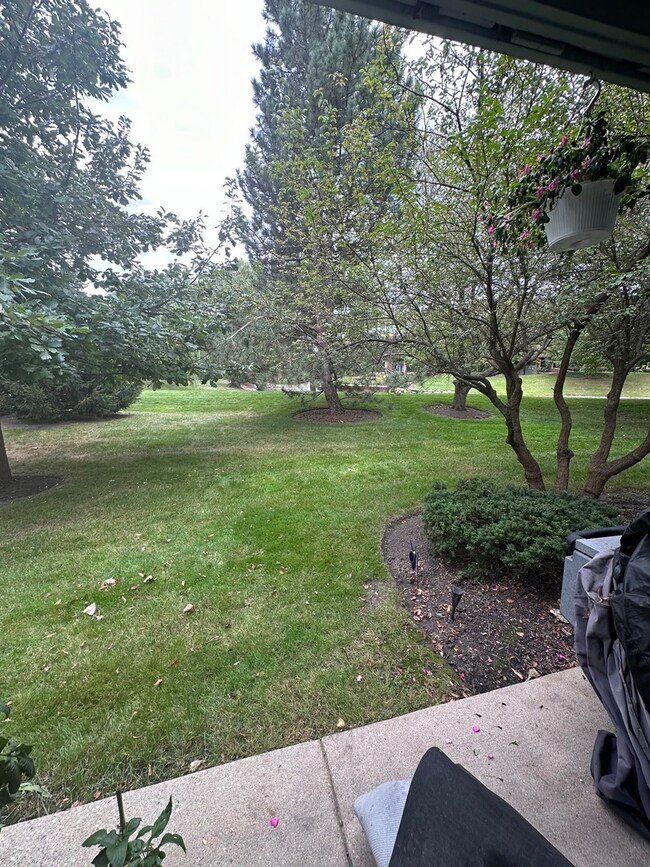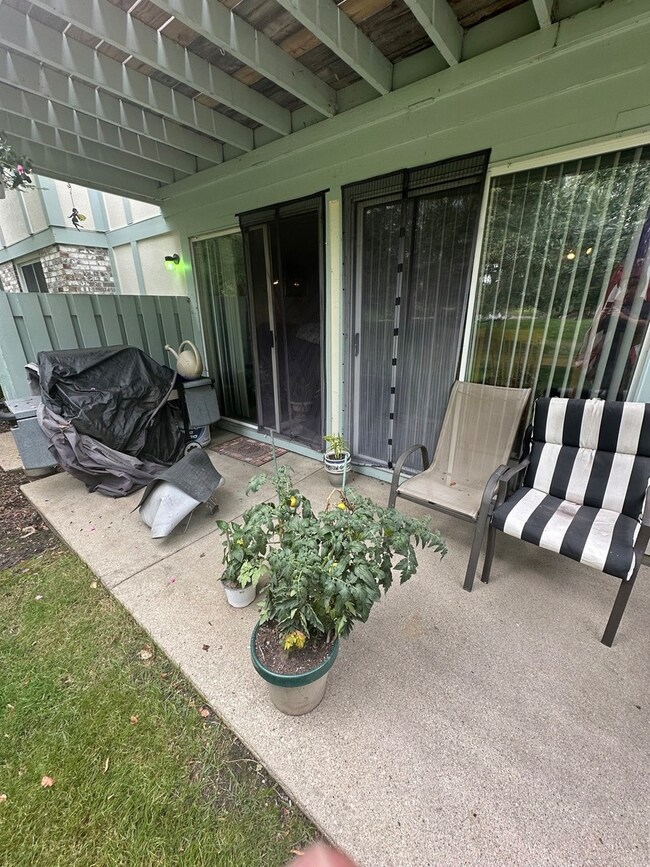
205 Blossom Ct Buffalo Grove, IL 60089
Highlights
- 1 Car Attached Garage
- Walk-In Closet
- Central Air
- Ivy Hall Elementary School Rated A
- Laundry Room
- Combination Dining and Living Room
About This Home
As of November 2024This home is located at 205 Blossom Ct, Buffalo Grove, IL 60089 and is currently priced at $250,000, approximately $238 per square foot. This property was built in 1984. 205 Blossom Ct is a home located in Lake County with nearby schools including Ivy Hall Elementary School, Twin Groves Middle School, and Adlai E Stevenson High School.
Last Agent to Sell the Property
Fulton Grace Realty License #475206134 Listed on: 09/10/2024
Townhouse Details
Home Type
- Townhome
Est. Annual Taxes
- $5,283
Year Built
- Built in 1984 | Remodeled in 2005
HOA Fees
- $354 Monthly HOA Fees
Parking
- 1 Car Attached Garage
- Parking Space is Owned
Home Design
- Villa
Interior Spaces
- 1,050 Sq Ft Home
- 1-Story Property
- Family Room
- Combination Dining and Living Room
- Carpet
- Laundry Room
Bedrooms and Bathrooms
- 2 Bedrooms
- 2 Potential Bedrooms
- Walk-In Closet
- 2 Full Bathrooms
Schools
- Adlai E Stevenson High School
Utilities
- Central Air
- Heating System Uses Natural Gas
Community Details
Overview
- Association fees include water, insurance, clubhouse, pool, exterior maintenance, lawn care, scavenger, snow removal
- 8 Units
- Association Phone (847) 991-6000
- Property managed by RealManage
Amenities
- Common Area
Pet Policy
- Dogs and Cats Allowed
Ownership History
Purchase Details
Home Financials for this Owner
Home Financials are based on the most recent Mortgage that was taken out on this home.Purchase Details
Purchase Details
Home Financials for this Owner
Home Financials are based on the most recent Mortgage that was taken out on this home.Purchase Details
Similar Homes in the area
Home Values in the Area
Average Home Value in this Area
Purchase History
| Date | Type | Sale Price | Title Company |
|---|---|---|---|
| Warranty Deed | $250,000 | First American Title | |
| Warranty Deed | $250,000 | First American Title | |
| Interfamily Deed Transfer | -- | None Available | |
| Deed | $215,000 | St | |
| Quit Claim Deed | -- | -- |
Mortgage History
| Date | Status | Loan Amount | Loan Type |
|---|---|---|---|
| Open | $187,500 | New Conventional | |
| Closed | $187,500 | New Conventional | |
| Previous Owner | $170,700 | Unknown | |
| Previous Owner | $172,000 | Unknown |
Property History
| Date | Event | Price | Change | Sq Ft Price |
|---|---|---|---|---|
| 07/11/2025 07/11/25 | For Rent | $2,800 | 0.0% | -- |
| 11/04/2024 11/04/24 | Sold | $250,000 | -3.8% | $238 / Sq Ft |
| 09/26/2024 09/26/24 | Pending | -- | -- | -- |
| 09/16/2024 09/16/24 | For Sale | $260,000 | -- | $248 / Sq Ft |
Tax History Compared to Growth
Tax History
| Year | Tax Paid | Tax Assessment Tax Assessment Total Assessment is a certain percentage of the fair market value that is determined by local assessors to be the total taxable value of land and additions on the property. | Land | Improvement |
|---|---|---|---|---|
| 2024 | $4,971 | $69,684 | $23,270 | $46,414 |
| 2023 | $4,971 | $64,462 | $21,526 | $42,936 |
| 2022 | $5,283 | $62,340 | $20,817 | $41,523 |
| 2021 | $5,141 | $61,668 | $20,593 | $41,075 |
| 2020 | $5,516 | $61,878 | $20,663 | $41,215 |
| 2019 | $5,444 | $61,650 | $20,587 | $41,063 |
| 2018 | $4,403 | $52,532 | $22,376 | $30,156 |
| 2017 | $4,316 | $51,306 | $21,854 | $29,452 |
| 2016 | $4,188 | $49,130 | $20,927 | $28,203 |
| 2015 | $4,052 | $45,946 | $19,571 | $26,375 |
| 2014 | $4,946 | $54,055 | $21,020 | $33,035 |
| 2012 | $4,803 | $54,163 | $21,062 | $33,101 |
Agents Affiliated with this Home
-
Monika Sipiora

Seller's Agent in 2025
Monika Sipiora
The McDonald Group
(708) 650-7575
194 Total Sales
-
Nicolos Kovanda
N
Seller's Agent in 2024
Nicolos Kovanda
Fulton Grace Realty
(847) 507-5515
1 in this area
1 Total Sale
-
Jolanta Grocholska

Buyer's Agent in 2024
Jolanta Grocholska
Dream Town Real Estate
(773) 218-1562
2 in this area
60 Total Sales
Map
Source: Midwest Real Estate Data (MRED)
MLS Number: 12165287
APN: 15-32-309-112
- 114 Timber Hill Rd
- 957 Country Ln
- 220 Stonegate Rd
- 552 Arbor Gate Ln
- 320 W Brampton Ln
- 679 Aspen Dr
- 910 Holly Stone Ln
- 4227 N Walnut Ave
- 931 Bernard Dr
- 651 Silver Rock Ln
- 170 Manchester Dr Unit 406
- 4116 N Terramere Ave
- 1130 Bernard Dr
- 751 Essington Ln
- 524 Crown Point Dr
- 320 Chateau Dr
- 535 Weidner Rd
- 711 W Nichols Rd
- 451 Town Place Cir Unit 308W
- 4045 N Harvard Ave



