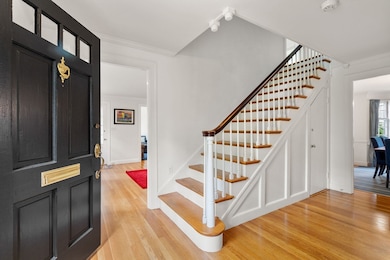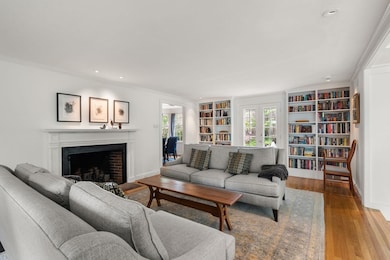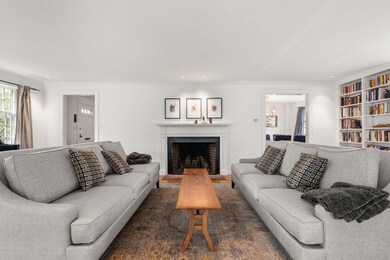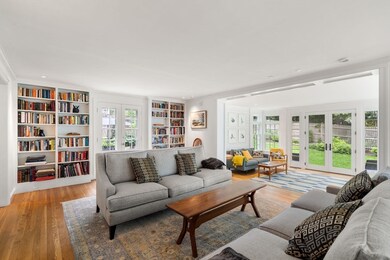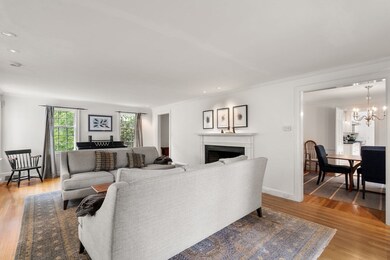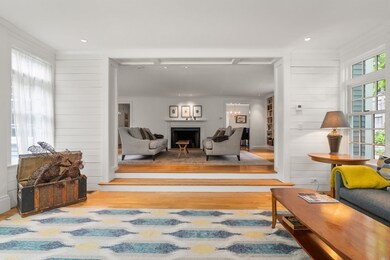205 Brattle St Cambridge, MA 02138
West Cambridge NeighborhoodHighlights
- 14,199 Sq Ft lot
- 1 Fireplace
- Fenced Yard
- Landscaped Professionally
- No HOA
- Patio
About This Home
This elegant Colonial residence is ideally situated on a coveted corner lot along prestigious Brattle Street. Graceful proportions, classic detailing, and a thoughtfully designed layout make this a truly exceptional offering in one of the area's most desired locations. Offering five lovely bedrooms and four and a half bathrooms, the property combines timeless architectural charm with modern comforts such as grandly scaled entertaining areas, a chef's kitchen, sunken family room, and exercise space. The primary bedroom has an en-suite bath and plenty of closet space. The 5th bedroom is on the lower level, making it perfect for a guest room or au pair quarters. Surrounded by professionally landscaped grounds, the property provides a sense of privacy and serenity while being just moments from the cultural and academic heart of Cambridge. A straight shot down Lexington or Lakeview is Huron Village, a beloved neighborhood with local shops such as Formaggio Kitchen and Bryn Mawr Book Store.
Listing Agent
Coldwell Banker Realty - Cambridge Listed on: 05/30/2025

Home Details
Home Type
- Single Family
Est. Annual Taxes
- $30,342
Year Built
- 1929
Lot Details
- 0.33 Acre Lot
- Fenced Yard
- Fenced
- Landscaped Professionally
- Garden
Parking
- 2 Car Garage
Interior Spaces
- 1 Fireplace
- Laundry in unit
Bedrooms and Bathrooms
- 5 Bedrooms
Outdoor Features
- Patio
Utilities
- No Cooling
- Forced Air Heating System
Listing and Financial Details
- Security Deposit $15,000
- Property Available on 8/1/25
- Rent includes trash collection, snow removal, gardener
- 12 Month Lease Term
- Assessor Parcel Number 417210
Community Details
Overview
- No Home Owners Association
Pet Policy
- Call for details about the types of pets allowed
Map
Source: MLS Property Information Network (MLS PIN)
MLS Number: 73382767
APN: CAMB-000235-000000-000070
- 90 Lexington Ave
- 8 Traill St
- 15 Traill St
- 172 Brattle St
- 55 Fayerweather St
- 11 Longfellow Rd
- 453 Huron Ave
- 108 Grozier Rd
- 178 Larch Rd
- 57 Brewster St
- 11 Maynard Place
- 1010 Memorial Dr Unit 3F
- 1010 Memorial Dr Unit 6G
- 84 Aberdeen Ave
- 15 Hubbard Park Rd
- 20 Maynard Place
- 97 Fayerweather St Unit 1
- 50 Chilton St
- 9 Wyman Rd
- 422-424 Walden St
- 72 Lexington Ave Unit 1
- 95 Lexington Ave Unit 4
- 97 Lexington Ave Unit 3
- 99 Lexington Ave Unit 3
- 99 Lexington Ave
- 8 Traill St
- 414 Mount Auburn St Unit 144 - B
- 117 Lexington Ave Unit 1
- 240 Brattle St Unit 1
- 120 Lake View Ave Unit 1
- 64 Grozier Rd Unit 64
- 16 Kennedy Rd Unit 26-2
- 148 Lakeview Ave Unit 148
- 38 Gibson St Unit 3B
- 40 Gibson St
- 40 Gibson St
- 40 Gibson St Unit 3A
- 40 Gibson St Unit 3T
- 40 Gibson St Unit 4
- 24 Gibson St

