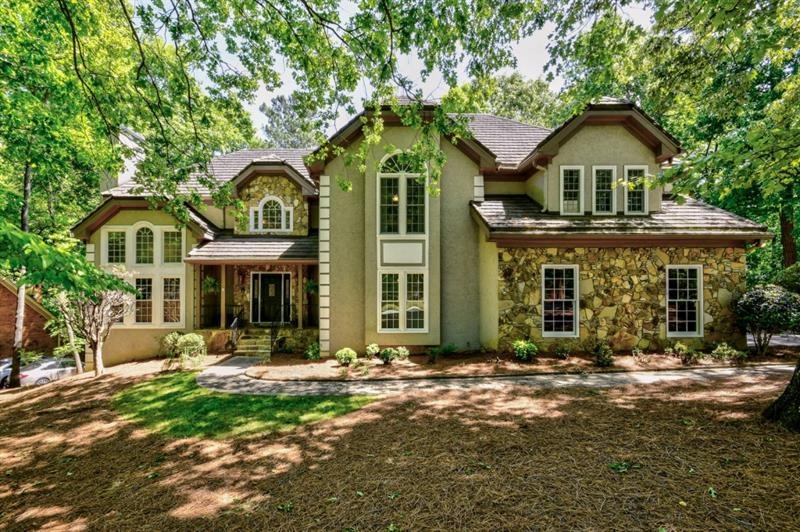Impressive & Stately Roswell Retreat with In-Law Suite & 3-CAR GARAGE on Nearly 1-Acre of Tranquility, Peace & Majestic NATURE, Walking Distance to Chattahoochee River! Impeccably maintained--boasting $113,000 in stellar upgrades, this stunning retreat makes every day feel like a vacation! Enjoy: Open entertainer floor plan & sun-soaked NEW windows on main level that make you feel like you are a world away from the hustle and bustle! Brand new, STUNNING Chef's kitchen w/NEW maple cabinets, MASSIVE island, luxury stainless steel appliances including Thermador 36" 6-burner gas range, commercial-grade vent hood, custom microwave drawer and so much more! Fireside family room connects to screened porch & open-area deck for the outdoor lover in you! VALUABLE over-sized en-suite bedroom on MAIN level perfect for In-Law, Au Pair, guest suite or closed-off office, so bring on the extended visitors who can relax in luxury! LAVISH master boasts vaulted ceilings, sitting area & spa-like bathroom retreat w/ NEW maple cabinets, granite counters, upgraded fixtures & new windows! UBER RARE Metal-Shingle Steel Roof & Paver Driveway! MASSIVE full basement just waiting for your finishing touches! NEW GALORE: CARPET, Anderson windows on 70% of the home; 2017 water heater; DESIGNER paint, ceiling fans, fixtures & more! Pre-Inspected Stucco! Ideally-situated in nature provides SERENITY NOW! TOP-notch schools & near shopping, dining, entertainment, highways & more! Amazing neighbors & community amenities include: pool, tennis, clubhouse, gate attendant! Say "no" to the average Joe-character GALORE in this home & neighborhood! Dramatic & Imposing means you'll be the envy for much less than you would expect to pay!

