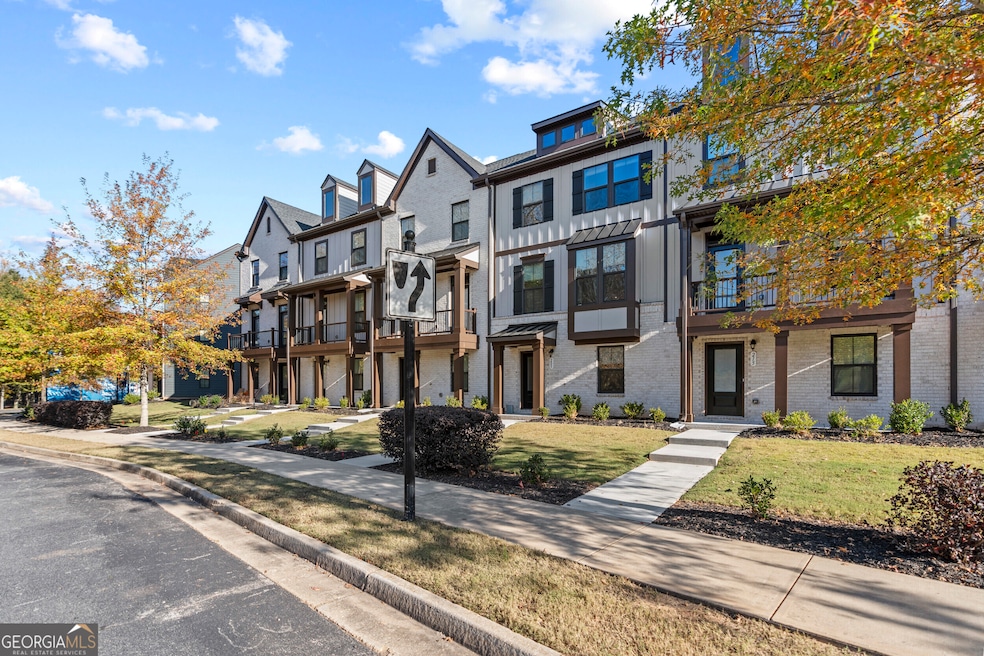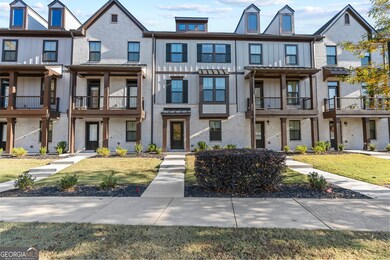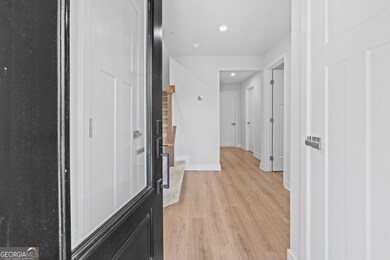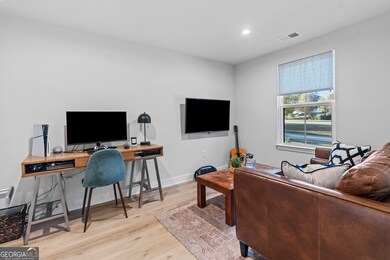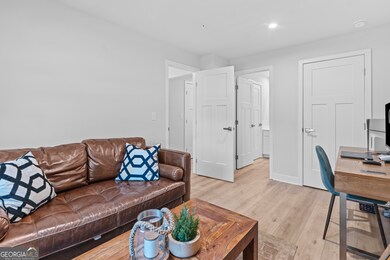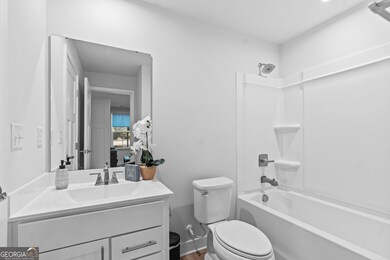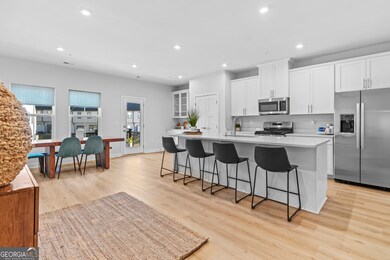205 Climbing Ivy Cir Fayetteville, GA 30214
Highlights
- Craftsman Architecture
- High Ceiling
- Stainless Steel Appliances
- Spring Hill Elementary School Rated A-
- Great Room
- Double Vanity
About This Home
Step into this beautifully designed three-story townhome offering the perfect blend of modern comfort, natural light, and low-maintenance living. Featuring an open-concept main level with wide-plank flooring throughout, this home welcomes you with an airy kitchen complete with quartz countertops, a massive island, stainless steel appliances, gas cooking, and an abundance of cabinet space. The dining area flows effortlessly onto a private balcony-ideal for morning coffee or evening wind-downs. The spacious living room is anchored by large windows that flood the space with light, creating a warm and inviting atmosphere. Downstairs, a full guest suite/flex room with its own full bathroom offers the perfect setup for an office, studio, or private retreat. Upstairs, you'll find well-appointed bedrooms, generous closet space, and spa-inspired bathrooms with clean, modern finishes. Every detail has been thoughtfully selected to create a comfortable, sophisticated living experience. Outside, enjoy a walkable community setting with charming architecture, sidewalks, and green spaces. Conveniently located near shopping, dining, entertainment, and major commuter routes-this townhome delivers both style and convenience.
Listing Agent
BHHS Georgia Properties Brokerage Phone: 2817877746 License #411361 Listed on: 11/13/2025

Townhouse Details
Home Type
- Townhome
Est. Annual Taxes
- $1,587
Year Built
- Built in 2024
Parking
- Garage
Home Design
- Craftsman Architecture
- Brick Exterior Construction
- Composition Roof
- Concrete Siding
Interior Spaces
- 2,135 Sq Ft Home
- 3-Story Property
- High Ceiling
- Ceiling Fan
- Great Room
- Vinyl Flooring
Kitchen
- Oven or Range
- Dishwasher
- Stainless Steel Appliances
Bedrooms and Bathrooms
- Walk-In Closet
- Double Vanity
Laundry
- Laundry Room
- Laundry in Hall
- Laundry on upper level
Location
- Property is near schools
- Property is near shops
Schools
- Fayetteville Elementary School
- Bennetts Mill Middle School
- Fayette County High School
Additional Features
- 871 Sq Ft Lot
- Central Heating and Cooling System
Listing and Financial Details
- Security Deposit $2,750
- 12-Month Min and 24-Month Max Lease Term
- $70 Application Fee
Community Details
Overview
- Property has a Home Owners Association
- Association fees include ground maintenance
- Village Towns Subdivision
Pet Policy
- Pets Allowed
- Pet Deposit $500
Map
Source: Georgia MLS
MLS Number: 10643475
APN: 05-23-29-011
- 295 Cobalt Dr
- 305 Cobalt Dr
- 110 Sparrows Cove
- 155 Medford Dr
- Thornewood Plan at Village Towns
- 4010 Diane Ln
- 4080 Diane Ln
- 665 Beauregard Blvd
- 325 Enchanted Ct
- 125 Climbing Ivy Cir
- 115 Climbing Ivy Cir
- 315 Enchanted Ct
- 315 Walker Ave
- 550 Thatch Terrace
- 105 Hollis St
- 165 Mourning Dove Dr N
- 140 Campaign Trail
- 210 Colonial Ct
- GA 85 S GA Highway 85
- 415 Williamsburg Way
- 255 Climbing Ivy Cir
- 340 Bates Ave
- 105 Meeting Place Dr
- 665 Lafayette Ave
- 555 Thatch Terrace
- 130 Adam Ridge Ln
- 165 Paces Dr
- 135 Glynn St N
- 140 Reese St
- 350 High St
- 140 Paces Way
- 175 Hunters Glen
- 350 Oak St
- 335 Chase
- 115 Belle Dr
- 105 Belle Dr Unit 1
- 130 Meadowbrook Ct Unit D
- 130 Meadowbrook Ct Unit B
- 125 Belle Dr
- 135 Belle Dr
