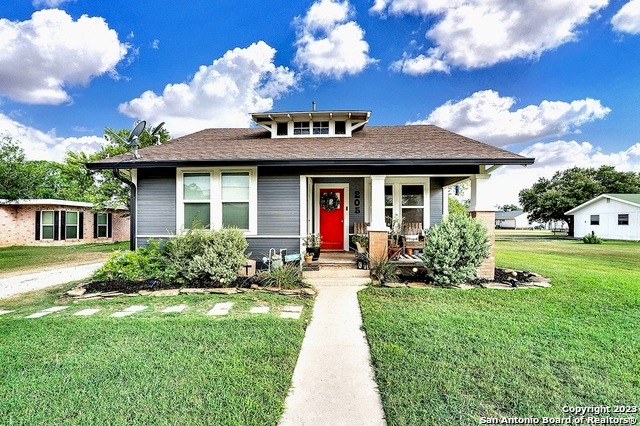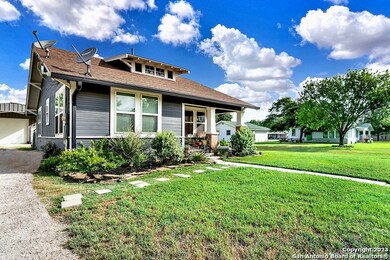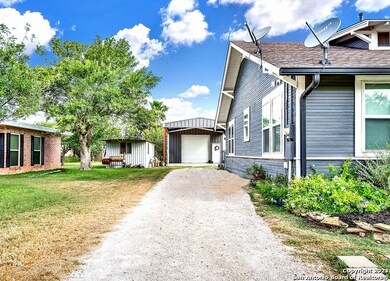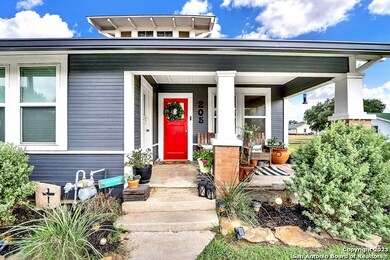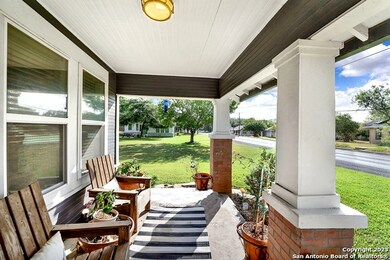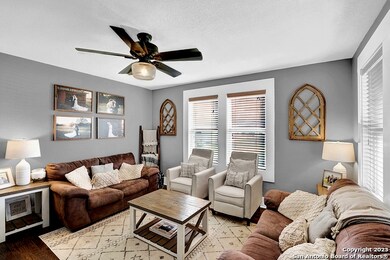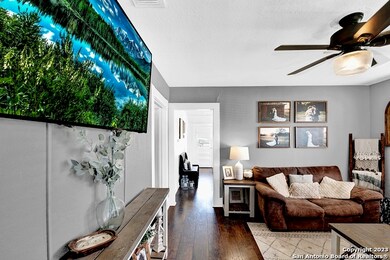
Highlights
- Wood Flooring
- Attic
- Eat-In Kitchen
- Poth Elementary School Rated A-
- Detached Garage
- Chandelier
About This Home
As of September 2023Welcome to this cozy 2 bedroom 1 bath home that offers country charm and modern convenience. This home boasts beautiful upgrades and comfortable living in Poth ISD. The charming kitchen has plenty of cabinet space, stainless steel appliances, granite counters, a gas stove\/range, built-in microwave, and a breakfast bar. The bedrooms are bright and airy with modern-farmhouse ceiling fans and beautifully stained wood plank ceilings. The bathroom has a tub\/shower combo with upgraded subway tile, granite counter-tops, shiplap detail, and a double vanity. The inviting living room is the perfect space to relax and unwind. The front windows overlook the welcoming front porch- another great area to kick back and enjoy some solitude. The detached 20X20 workshop with 25X20 carport is ideal for hobbies, projects, or extra storage and has electricity, insulation, and a portable A\/C unit for a comfortable work environment. The backyard has a fenced-in dog run as an added bonus for pets and has a water faucet for easy access to hydrate animals or could be used as a gardening space. This home is located in a well-maintained neighborhood, close to schools, city park, and shopping. Don't miss this opportunity to own this charming home!
Last Agent to Sell the Property
Audrey Harton
Real Broker, LLC Listed on: 07/18/2023
Last Buyer's Agent
Non MLS
Non Mls Office
Home Details
Home Type
- Single Family
Est. Annual Taxes
- $2,706
Lot Details
- 0.25 Acre Lot
Parking
- Detached Garage
Interior Spaces
- 932 Sq Ft Home
- Property has 1 Level
- Ceiling Fan
- Chandelier
- Window Treatments
- Attic
Kitchen
- Eat-In Kitchen
- Gas Cooktop
- Stove
- Dishwasher
Flooring
- Wood
- Ceramic Tile
- Vinyl
Bedrooms and Bathrooms
- 2 Bedrooms
- 1 Full Bathroom
Laundry
- Laundry in Garage
- Dryer
- Washer
Schools
- Poth Elementary And Middle School
- Poth High School
Utilities
- Central Heating and Cooling System
- Cable TV Available
Community Details
- Poth Old Town Subdivision
Listing and Financial Details
- Legal Lot and Block 5 / 7
- Assessor Parcel Number 48650000700501
Ownership History
Purchase Details
Home Financials for this Owner
Home Financials are based on the most recent Mortgage that was taken out on this home.Purchase Details
Home Financials for this Owner
Home Financials are based on the most recent Mortgage that was taken out on this home.Similar Homes in Poth, TX
Home Values in the Area
Average Home Value in this Area
Purchase History
| Date | Type | Sale Price | Title Company |
|---|---|---|---|
| Deed | -- | Seguin Title | |
| Warranty Deed | -- | None Available |
Mortgage History
| Date | Status | Loan Amount | Loan Type |
|---|---|---|---|
| Open | $176,000 | New Conventional | |
| Previous Owner | $93,500 | New Conventional | |
| Previous Owner | $220,000 | No Value Available |
Property History
| Date | Event | Price | Change | Sq Ft Price |
|---|---|---|---|---|
| 07/16/2025 07/16/25 | Price Changed | $224,900 | -4.3% | $241 / Sq Ft |
| 07/11/2025 07/11/25 | For Sale | $235,000 | +2.2% | $252 / Sq Ft |
| 09/14/2023 09/14/23 | Sold | -- | -- | -- |
| 09/11/2023 09/11/23 | Pending | -- | -- | -- |
| 08/09/2023 08/09/23 | Price Changed | $230,000 | -6.1% | $247 / Sq Ft |
| 07/25/2023 07/25/23 | Price Changed | $245,000 | -5.8% | $263 / Sq Ft |
| 07/18/2023 07/18/23 | For Sale | $260,000 | -- | $279 / Sq Ft |
Tax History Compared to Growth
Tax History
| Year | Tax Paid | Tax Assessment Tax Assessment Total Assessment is a certain percentage of the fair market value that is determined by local assessors to be the total taxable value of land and additions on the property. | Land | Improvement |
|---|---|---|---|---|
| 2024 | $2,397 | $193,690 | $37,680 | $156,010 |
| 2023 | $2,390 | $140,220 | $27,230 | $112,990 |
| 2022 | $2,567 | $133,050 | $27,230 | $105,820 |
| 2021 | $2,396 | $106,080 | $24,070 | $82,010 |
| 2020 | $1,739 | $80,300 | $14,160 | $66,140 |
| 2019 | $1,776 | $80,300 | $14,160 | $66,140 |
| 2018 | $1,283 | $64,550 | $13,670 | $50,880 |
| 2017 | $1,136 | $54,370 | $13,670 | $40,700 |
| 2016 | $1,136 | $54,370 | $13,670 | $40,700 |
| 2015 | -- | $54,370 | $13,670 | $40,700 |
| 2014 | -- | $54,370 | $13,670 | $40,700 |
Agents Affiliated with this Home
-
Elizabeth Schmidtberger

Seller's Agent in 2025
Elizabeth Schmidtberger
TS Realty TX
(210) 269-9940
278 Total Sales
-
A
Seller's Agent in 2023
Audrey Harton
Real Broker, LLC
-
N
Buyer's Agent in 2023
Non MLS
Non Mls Office
Map
Source: San Antonio Board of REALTORS®
MLS Number: 1704282
APN: 28184
- 308 E Westmeyer St
- 124 S Carroll St
- 221 S Monkhouse St
- 303 Schneider St
- 709 Voges St
- 117 N Welhausen
- 310 Creek Ln
- 714 N Carroll St
- 101 Sylvester St
- 901 Griffith St
- 622 N Dickson St
- 1001 Green St
- 300 N Wright St
- 109 Park Way
- 116 Park Heights
- 3915 Us Highway 181 S
- 7803 Us Highway 181 S
- 7803 U S 181
- 2148 County Road 220
- 2538 County Road 223
