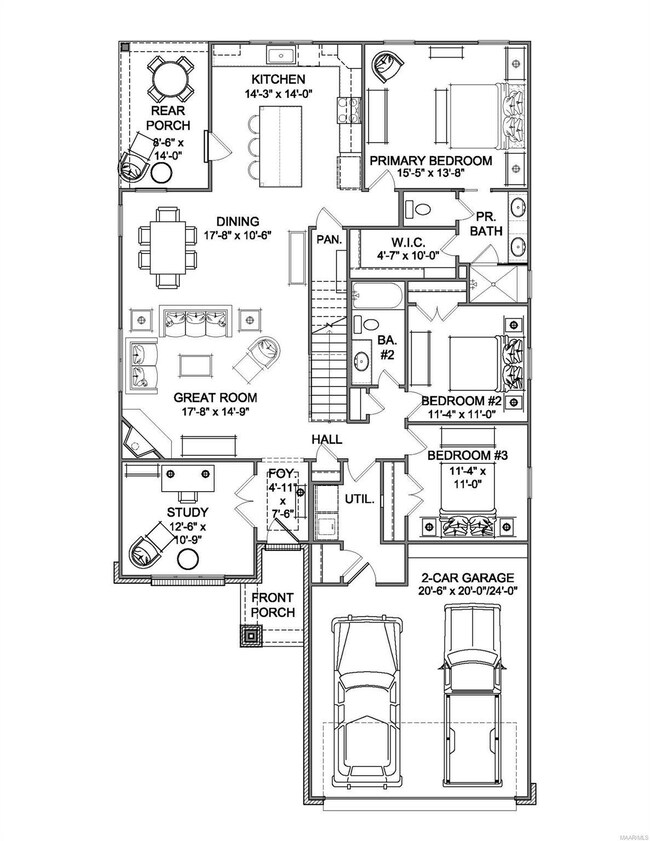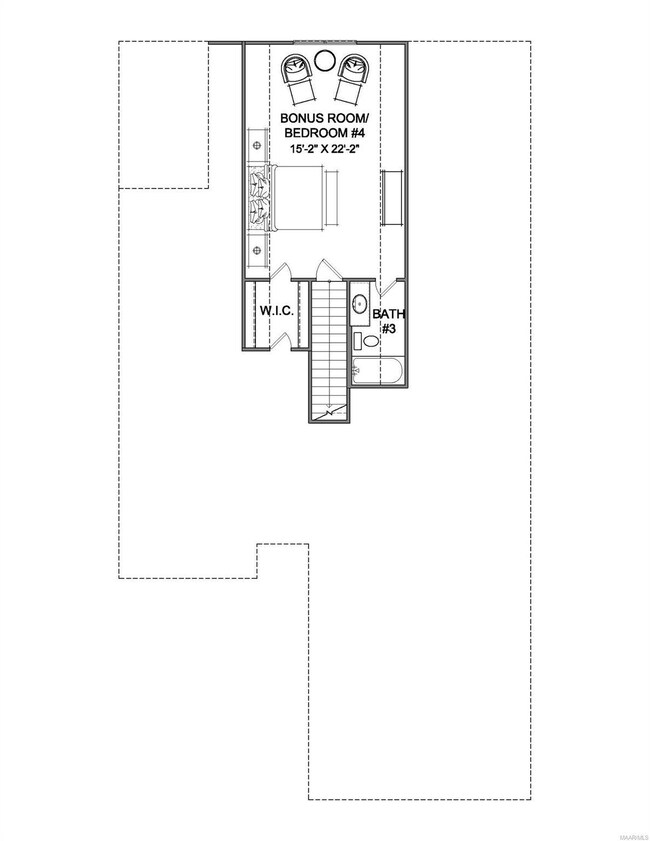
205 Hedgefield Dr Prattville, AL 36066
Highlights
- New Construction
- High Ceiling
- Cul-De-Sac
- Daniel Pratt Elementary School Rated A-
- Covered patio or porch
- 5-minute walk to Veterans Memorial Park
About This Home
As of November 2024***When we say move-in ready, we mean it! For a limited time, select homes will come equipped with a fridge, washer, dryer, fence, blinds, and a smart doorbell and lock with a coordinating security panel. Plus, we have partnered with our Preferred Lenders to offer up to $7,500 towards closing costs. We're giving you everything AND the kitchen sink! Truly move-in ready homes plus the cash to close. Just bring your boxes! Homes must close by December 31, 2024, and use a Preferred Lender. Not all homes and neighborhoods are eligible for this offer. Lowder New Homes is giving up to $2,500 towards closing and our Preferred Lenders are giving up to $5,000 towards closing for a total of up to $7,500. Seller concessions are limited by law and therefore certain restrictions and limitations apply. Homes and home sites currently under contract do not qualify. Home and community information, including pricing, features, amenities, terms, and availability are subject to change at any time without notice or obligation. Lowder New Homes reserves the right to modify or terminate any promotion without notice. The Rose I is a 3 Bedroom - 3 bath split bedroom floor plan. Beautiful kitchen with solid surface counter tops, Stainless Steel Appliances, large pantry, and large work island/breakfast bar. The formal dining room has French doors if you would like to use as an office. Baths have framed mirrors, Master bath has large shower. Vinyl Plank throughout main living areas, carpet in the bedrooms, and hard tile in baths and utility room. Covered back patio. There are pull down stairs in the garage to access the garage attic. Great size Bonus/4th Bedroom upstairs with closet and full bath. Builder offers a 10 Structural Warranty through the 2-10 Warranty Company and a 1 Year Builders Warranty.
Last Agent to Sell the Property
Lowder New Homes Sales Inc License #0077975 Listed on: 08/24/2024
Home Details
Home Type
- Single Family
Est. Annual Taxes
- $298
Year Built
- Built in 2024 | New Construction
Lot Details
- 6,098 Sq Ft Lot
- Lot Dimensions are 49x121x54x120
- Cul-De-Sac
- Partially Fenced Property
HOA Fees
- Property has a Home Owners Association
Parking
- 2 Car Attached Garage
- Garage Door Opener
Home Design
- Brick Exterior Construction
- Slab Foundation
- Ridge Vents on the Roof
- HardiePlank Type
Interior Spaces
- 2,300 Sq Ft Home
- 1.5-Story Property
- High Ceiling
- Fireplace With Gas Starter
- Double Pane Windows
- Pull Down Stairs to Attic
- Fire and Smoke Detector
- Washer and Dryer Hookup
Kitchen
- Breakfast Bar
- <<selfCleaningOvenToken>>
- Gas Range
- <<microwave>>
- Plumbed For Ice Maker
- Dishwasher
- Disposal
Flooring
- Carpet
- Tile
Bedrooms and Bathrooms
- 4 Bedrooms
- Split Bedroom Floorplan
- Linen Closet
- Walk-In Closet
- 3 Full Bathrooms
- Double Vanity
- Separate Shower
Schools
- Daniel Pratt Elementary School
- Prattville Intermediate School
- Prattville High School
Utilities
- Central Heating and Cooling System
- Heating System Uses Gas
- Gas Water Heater
Additional Features
- Energy-Efficient Windows
- Covered patio or porch
- City Lot
Community Details
- Built by Lowder New Homes
- Hedgefield Subdivision, Rose I With Bonus Floorplan
Listing and Financial Details
- Home warranty included in the sale of the property
Ownership History
Purchase Details
Home Financials for this Owner
Home Financials are based on the most recent Mortgage that was taken out on this home.Purchase Details
Similar Homes in Prattville, AL
Home Values in the Area
Average Home Value in this Area
Purchase History
| Date | Type | Sale Price | Title Company |
|---|---|---|---|
| Warranty Deed | $384,900 | None Listed On Document | |
| Warranty Deed | -- | None Listed On Document |
Mortgage History
| Date | Status | Loan Amount | Loan Type |
|---|---|---|---|
| Open | $365,655 | New Conventional |
Property History
| Date | Event | Price | Change | Sq Ft Price |
|---|---|---|---|---|
| 11/08/2024 11/08/24 | Sold | $384,900 | 0.0% | $167 / Sq Ft |
| 10/14/2024 10/14/24 | Pending | -- | -- | -- |
| 08/24/2024 08/24/24 | For Sale | $384,900 | -- | $167 / Sq Ft |
Tax History Compared to Growth
Tax History
| Year | Tax Paid | Tax Assessment Tax Assessment Total Assessment is a certain percentage of the fair market value that is determined by local assessors to be the total taxable value of land and additions on the property. | Land | Improvement |
|---|---|---|---|---|
| 2024 | $298 | $9,600 | $0 | $0 |
| 2023 | $298 | $9,600 | $0 | $0 |
| 2022 | $298 | $9,600 | $0 | $0 |
| 2021 | $288 | $9,300 | $0 | $0 |
| 2020 | $506 | $16,320 | $0 | $0 |
Agents Affiliated with this Home
-
Janie Wood

Seller's Agent in 2024
Janie Wood
Lowder New Homes Sales Inc
(334) 799-4702
116 in this area
167 Total Sales
Map
Source: Montgomery Area Association of REALTORS®
MLS Number: 562053
APN: 19-06-13-2-000-003.043
- 1305 Cherry Tree Ln
- 1304 Cherry Tree Ln
- 1403 Cherry Tree Ln
- 1405 Cherry Tree Ln
- 1407 Cherry Tree Ln
- 1313 Cherry Tree Ln
- 1309 Cherry Tree Ln
- 904 Hedgefield Way
- 1026 Saddle Ridge
- 1004 Saddle Ridge
- 1912 Constitution Ave
- 301 Firefly
- 302 Firefly
- 305 Firefly
- 1843 Tara Dr
- 123 Mead St
- 121 Mead St
- 119 Mead St
- 106 Wasden Way
- 808 Winter Place



