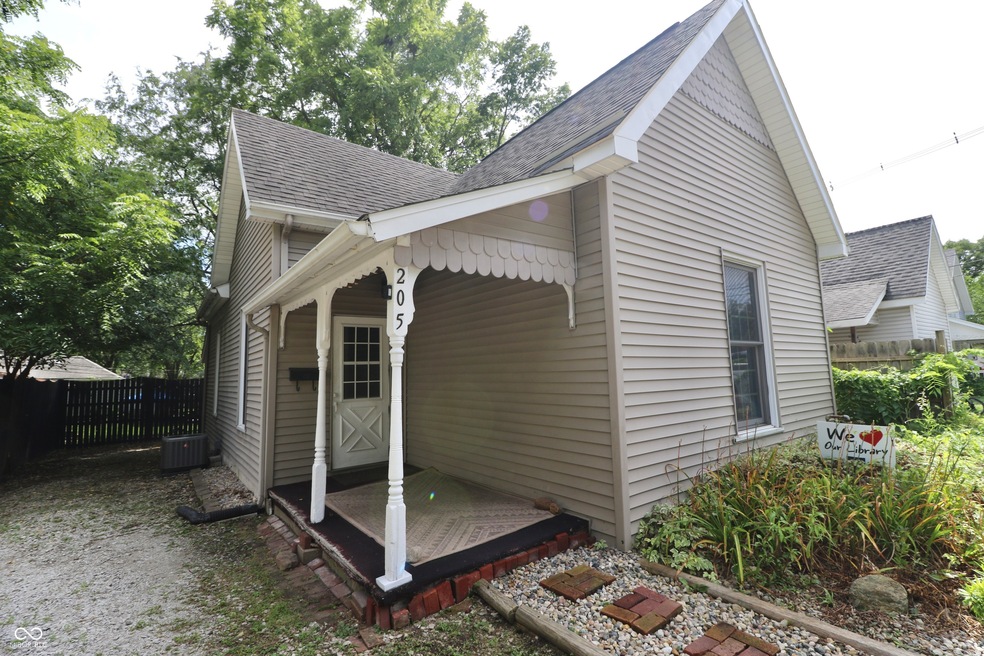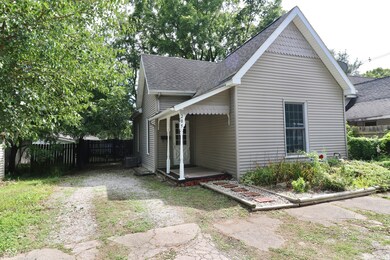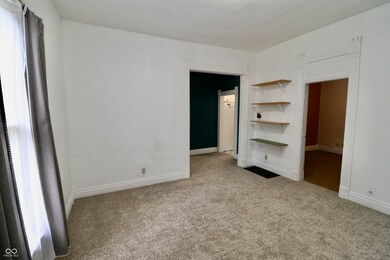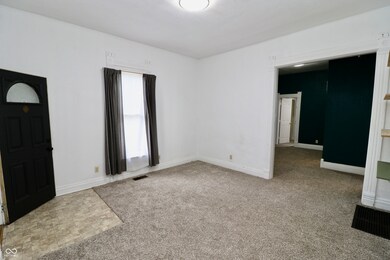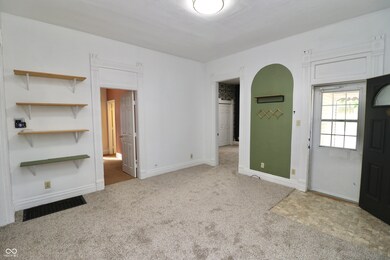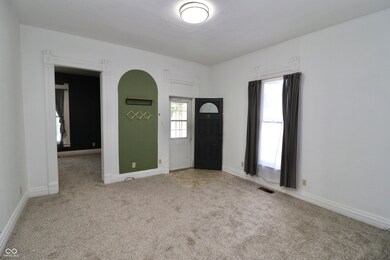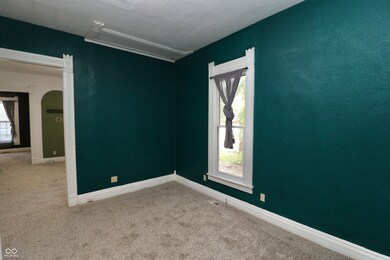
205 Jennison St Crawfordsville, IN 47933
Highlights
- Updated Kitchen
- Traditional Architecture
- Neighborhood Views
- Vaulted Ceiling
- No HOA
- Covered patio or porch
About This Home
As of September 2024Welcome to this charming Traditional American home in the heart of Crawfordsville, blending historical character with modern conveniences. This nearly 1200 SqFt residence features 3 bedrooms, 2 bathrooms, & spacious living areas with new carpet flooring. The eat-in kitchen includes modern appliances, & the main level also houses a convenient adjacent laundry/mud room. The en-suite is a jack'n jill style configuration that allows the new owner to pick the best bedroom configuration for their furniture arrangement. The exterior boasts vinyl siding, a partial fence, a covered porch, and an open patio. The partial basement provides extra storage & houses mechanicals. The seller has replaced all mechanicals in 2023: Rheem gas forced air HVAC with C/air, Rheem water heater & Puritan metered water softener & added vapor barrier to crawl as preventative maintenance. Don't miss this opportunity to find a home at an affordable price today!
Last Agent to Sell the Property
Taylor Real Estate Specialists Brokerage Email: Lisa@Taylor-RES.com License #RB14032087 Listed on: 08/01/2024
Last Buyer's Agent
Taylor Real Estate Specialists Brokerage Email: Lisa@Taylor-RES.com License #RB14032087 Listed on: 08/01/2024
Home Details
Home Type
- Single Family
Est. Annual Taxes
- $494
Year Built
- Built in 1900 | Remodeled
Home Design
- Traditional Architecture
- Brick Foundation
- Vinyl Siding
Interior Spaces
- 1,184 Sq Ft Home
- 1-Story Property
- Built-in Bookshelves
- Woodwork
- Vaulted Ceiling
- Thermal Windows
- Vinyl Clad Windows
- Wood Frame Window
- Formal Dining Room
- Neighborhood Views
- Partial Basement
- Attic Access Panel
- Fire and Smoke Detector
Kitchen
- Updated Kitchen
- Eat-In Kitchen
- Electric Oven
Bedrooms and Bathrooms
- 3 Bedrooms
- Walk-In Closet
- 2 Full Bathrooms
Laundry
- Laundry on main level
- Dryer
Schools
- Crawfordsville Middle School
- Crawfordsville Sr High School
Utilities
- Forced Air Heating System
- Heating System Uses Gas
- Programmable Thermostat
- Gas Water Heater
Additional Features
- Covered patio or porch
- 3,267 Sq Ft Lot
- City Lot
Community Details
- No Home Owners Association
Listing and Financial Details
- Tax Lot 2
- Assessor Parcel Number 541005223071000030
- Seller Concessions Offered
Ownership History
Purchase Details
Home Financials for this Owner
Home Financials are based on the most recent Mortgage that was taken out on this home.Purchase Details
Home Financials for this Owner
Home Financials are based on the most recent Mortgage that was taken out on this home.Purchase Details
Home Financials for this Owner
Home Financials are based on the most recent Mortgage that was taken out on this home.Purchase Details
Home Financials for this Owner
Home Financials are based on the most recent Mortgage that was taken out on this home.Similar Homes in Crawfordsville, IN
Home Values in the Area
Average Home Value in this Area
Purchase History
| Date | Type | Sale Price | Title Company |
|---|---|---|---|
| Warranty Deed | $134,900 | None Listed On Document | |
| Warranty Deed | -- | Partners Title | |
| Warranty Deed | -- | Security Abstract & Title Co | |
| Warranty Deed | -- | Security Abstract & Title Co |
Mortgage History
| Date | Status | Loan Amount | Loan Type |
|---|---|---|---|
| Open | $130,853 | New Conventional | |
| Previous Owner | $85,000 | New Conventional | |
| Previous Owner | $48,989 | New Conventional | |
| Previous Owner | $35,920 | New Conventional |
Property History
| Date | Event | Price | Change | Sq Ft Price |
|---|---|---|---|---|
| 09/06/2024 09/06/24 | Sold | $134,900 | +0.7% | $114 / Sq Ft |
| 08/09/2024 08/09/24 | Pending | -- | -- | -- |
| 08/01/2024 08/01/24 | For Sale | $134,000 | +34.0% | $113 / Sq Ft |
| 02/11/2022 02/11/22 | Sold | $100,000 | +5.3% | $60 / Sq Ft |
| 01/07/2022 01/07/22 | Pending | -- | -- | -- |
| 01/06/2022 01/06/22 | For Sale | $95,000 | -- | $57 / Sq Ft |
Tax History Compared to Growth
Tax History
| Year | Tax Paid | Tax Assessment Tax Assessment Total Assessment is a certain percentage of the fair market value that is determined by local assessors to be the total taxable value of land and additions on the property. | Land | Improvement |
|---|---|---|---|---|
| 2024 | $533 | $73,100 | $11,800 | $61,300 |
| 2023 | $493 | $68,200 | $9,500 | $58,700 |
| 2022 | $405 | $60,900 | $9,500 | $51,400 |
| 2021 | $377 | $54,700 | $9,500 | $45,200 |
| 2020 | $325 | $52,700 | $9,500 | $43,200 |
| 2019 | $311 | $50,800 | $9,500 | $41,300 |
| 2018 | $269 | $50,200 | $8,000 | $42,200 |
| 2017 | $349 | $48,200 | $8,000 | $40,200 |
| 2016 | $1,099 | $46,000 | $8,000 | $38,000 |
| 2014 | $1,014 | $41,600 | $8,000 | $33,600 |
| 2013 | $1,014 | $51,800 | $8,000 | $43,800 |
Agents Affiliated with this Home
-
Lisa Taylor

Seller's Agent in 2024
Lisa Taylor
Taylor Real Estate Specialists
(765) 225-4123
190 Total Sales
-
M
Seller's Agent in 2022
Marci Pittman Rose
RE/MAX
Map
Source: MIBOR Broker Listing Cooperative®
MLS Number: 21993099
APN: 54-10-05-223-071.000-030
- 511 S Washington St
- 107 W College St
- 2 Locust Hill
- 418 S Washington St
- 610 S Green St
- 812 S Green St
- 302 Lincoln St
- 410 Seminary St
- 909 S Elm St
- 408 Maple Ct
- 115 S Grant Ave
- 313 E Wabash Ave
- 409 E Jefferson St
- 500 E College St
- 1114 S Grant Ave
- 407 E Wabash Ave
- 415 E Wabash Ave
- 408 E Wabash Ave
- 114 N Grant Ave
- 512 E Jefferson St
