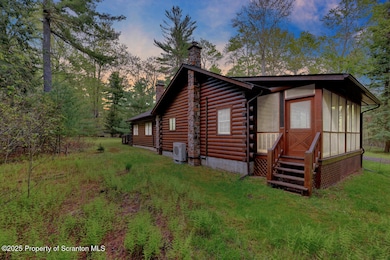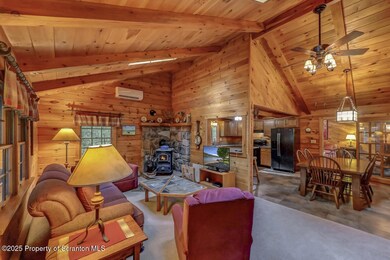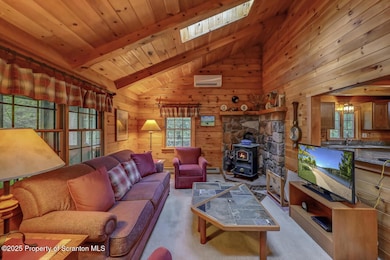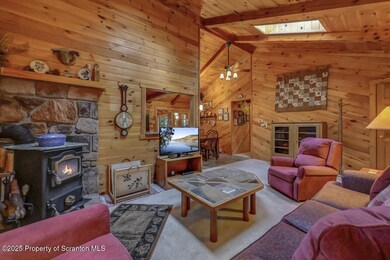
205 Kimberly Ln Thornhurst Township, PA 18424
Highlights
- 3.2 Acre Lot
- Wood Burning Stove
- Log Cabin
- Open Floorplan
- Granite Countertops
- Cul-De-Sac
About This Home
As of July 2025Tucked away at the end of a quiet cul-de-sac of Pine Grove Acres in Thornhurst Township, this beautifully maintained 1-story log cabin offers the perfect blend of rustic charm, modern convenience, and unmatched privacy. Set on the final lot in the community, with no through traffic, it provides peaceful seclusion surrounded by the natural beauty of the Pocono Mountains.Inside, the home features 3 spacious bedrooms and 2.5 bathrooms, and comes FULLY FURNISHED, making it completely move-in ready. The warm, wood-accented interior is complemented by two coal and wood-burning stoves, creating a cozy, welcoming atmosphere. For added comfort, ductless A/C units ensure year-round climate control, while a Generac Home Standby Generator provides reliable power in any condition. This home also features a massive deck, perfect for hosting summer parties and gatherings. On the rear of the home is a fully screened in porch allowing you to enjoy the sights and sounds of the Poconos. Located within the highly sought-after North Pocono School District, this property is ideal as a full-time residence or vacation home. Whether you're enjoying a quiet morning on the screened in porch or gathering around the fire on a cool evening, this cabin is a true retreat from the everyday.Thornhurst is a convenient 30 minute commute to downtowns Scranton, Wilkes-Barre, Pittston and Mt. Pocono. Thornhurst, located on the Northwestern edge of the Pocono Mountains is also a 2 drive from New York City and Philadelphia.
Last Agent to Sell the Property
Classic Properties North Pocono License #RS364198 Listed on: 05/24/2025
Last Buyer's Agent
NON MEMBER
NON MEMBER
Home Details
Home Type
- Single Family
Est. Annual Taxes
- $7,475
Year Built
- Built in 1988
Lot Details
- 3.2 Acre Lot
- Lot Dimensions are 260x197x565x20x257x400x433
- Property fronts a private road
- Cul-De-Sac
- Native Plants
- Many Trees
- Property is zoned R1
HOA Fees
- $32 Monthly HOA Fees
Parking
- Driveway
Home Design
- Log Cabin
- Block Foundation
- Poured Concrete
- Shingle Roof
- Log Siding
Interior Spaces
- 1,580 Sq Ft Home
- 1-Story Property
- Open Floorplan
- Wood Burning Stove
- Family Room
- Living Room
- Dining Room
- Carpet
Kitchen
- Electric Oven
- Electric Range
- <<microwave>>
- Dishwasher
- Granite Countertops
Bedrooms and Bathrooms
- 3 Bedrooms
Laundry
- Dryer
- Washer
Basement
- Basement Fills Entire Space Under The House
- Laundry in Basement
- Crawl Space
Utilities
- Ductless Heating Or Cooling System
- Coal Stove
- 200+ Amp Service
- Power Generator
- Well
- Septic Tank
Community Details
- Pine Grove Acres Subdivision
Listing and Financial Details
- Exclusions: personal property other than furniture, some decorations, Singer sewing machine table, flat screen TV.
- Assessor Parcel Number 2470301000303
Similar Homes in the area
Home Values in the Area
Average Home Value in this Area
Property History
| Date | Event | Price | Change | Sq Ft Price |
|---|---|---|---|---|
| 07/11/2025 07/11/25 | Sold | $410,000 | +7.9% | $259 / Sq Ft |
| 06/01/2025 06/01/25 | Pending | -- | -- | -- |
| 05/24/2025 05/24/25 | For Sale | $380,000 | -- | $241 / Sq Ft |
Tax History Compared to Growth
Agents Affiliated with this Home
-
James Learn
J
Seller's Agent in 2025
James Learn
Classic Properties North Pocono
(570) 905-0364
8 in this area
21 Total Sales
-
N
Buyer's Agent in 2025
NON MEMBER
NON MEMBER
Map
Source: Greater Scranton Board of REALTORS®
MLS Number: GSBSC252509
- 36 Kimberly Cir
- 31 Holly Ln
- 236 Pine Grove Rd
- 44 Macdonald Ln
- 877 Old River Rd
- Lot 70 Coco Ln
- 201 Sharon Ln
- 0 Thornhurst Ctry Club Unit PM-122300
- 16 Lily Ln
- 22 Primrose Ln
- 8 Tulip Ln
- 61 Floral Dr
- 0 Yellow Wood Dr
- 44 Magnolia Dr
- 355 Fir Ln
- 15 Hawthorn Dr
- 1249 Country Club Dr
- 4105 Wilcox Ct
- 111 Country Club Dr
- 116 Country Club Dr






