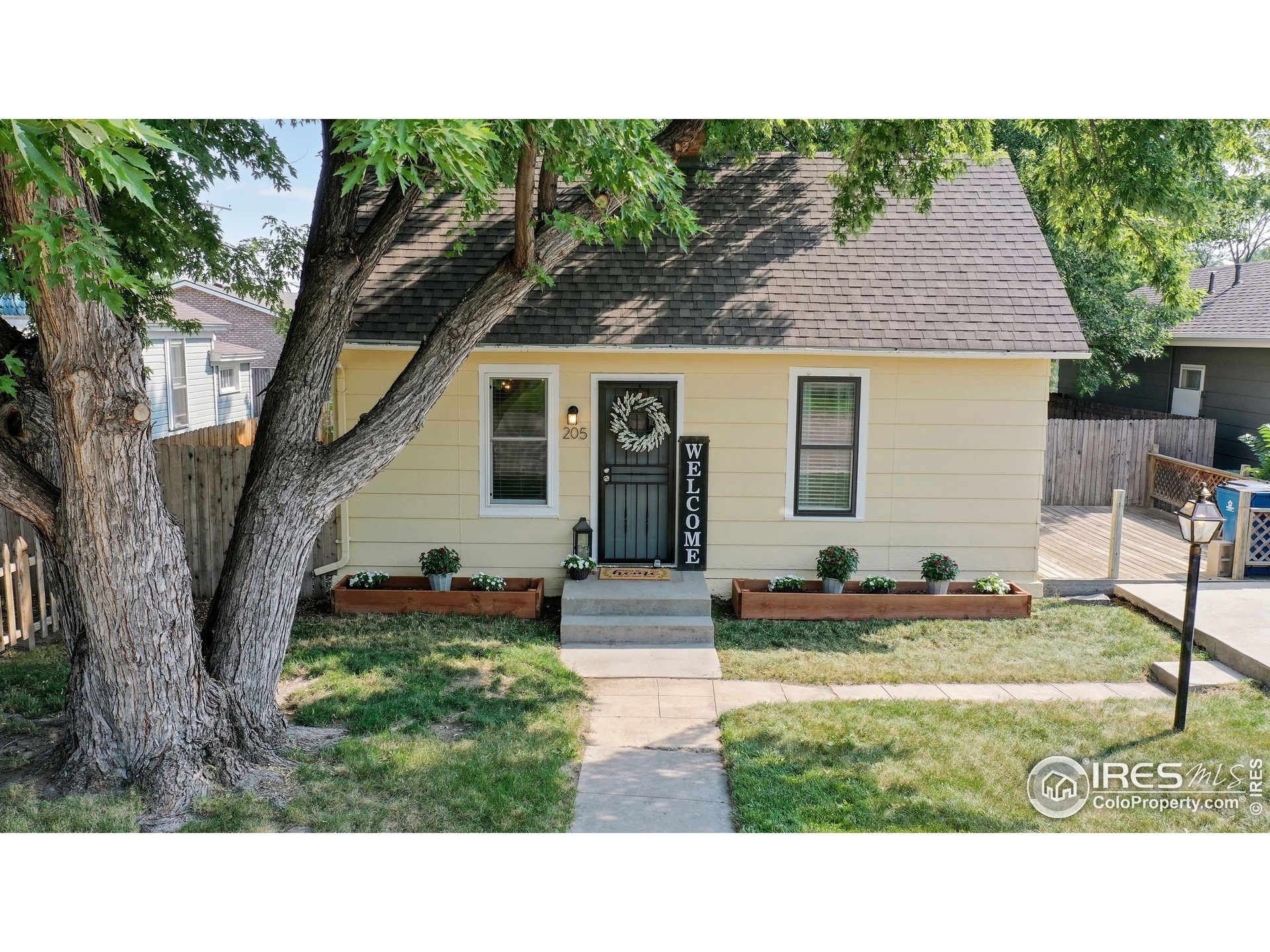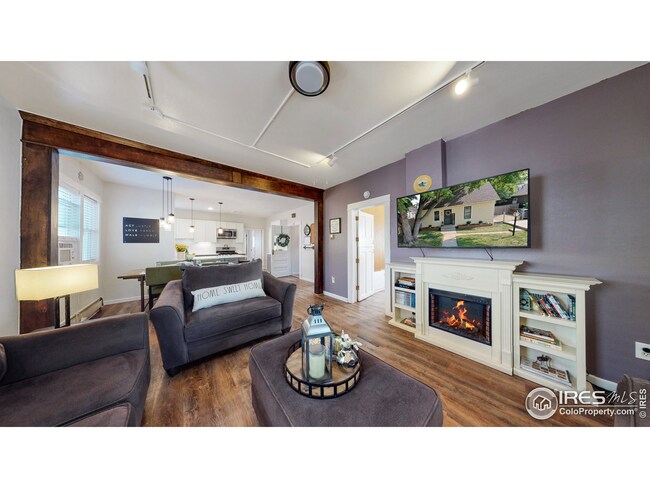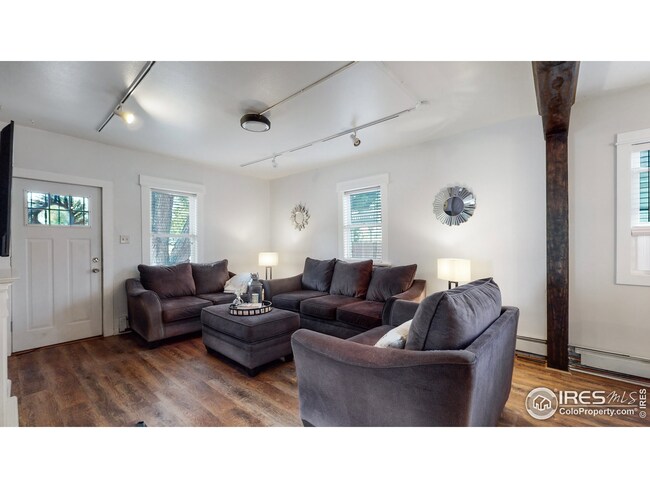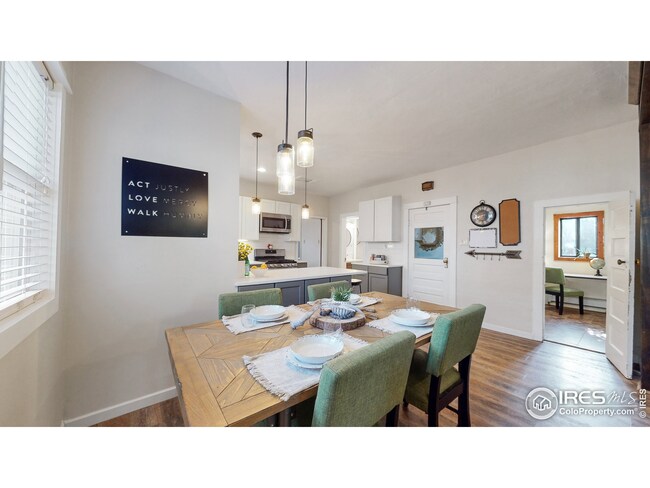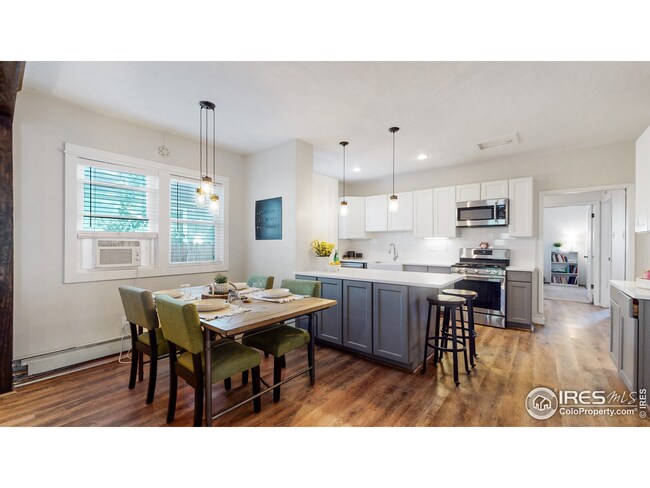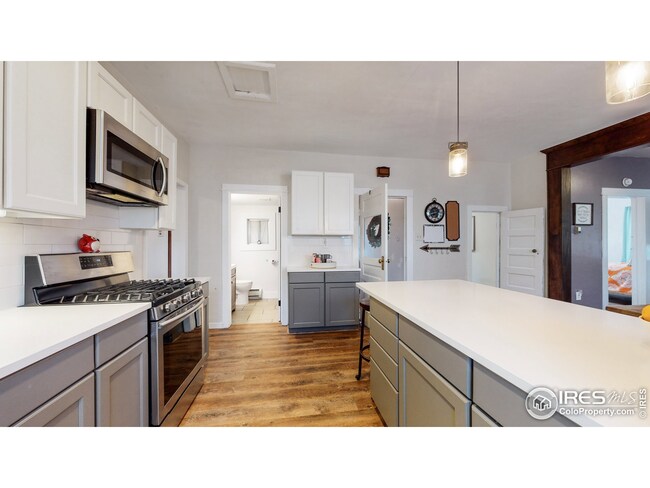
205 Locust St Windsor, CO 80550
Highlights
- No HOA
- Eat-In Kitchen
- Air Conditioning
- Cottage
- Walk-In Closet
- 3-minute walk to Main Community Park
About This Home
As of October 2021Oldtown Charm Awaits! This UPDATED bungalow is situated right across from Windsor Main Park and is blocks from everything: Downtown Windsor, restaurants, shopping, schools, the library, Chimney park pool, and Windsor Lake. This home boasts OPEN FLOOR PLAN with 3 beds/1bath + office/bonus room, spacious laundry room, unfinished basement, and mudroom! Deep lot with ally access, 3 off-street parking spots, and dog run. Shaded patio/peaceful grassy backyard! NO HOA or METRO district. Come quickly! This gem won't last long.
Home Details
Home Type
- Single Family
Est. Annual Taxes
- $1,437
Year Built
- Built in 1914
Lot Details
- 7,123 Sq Ft Lot
- Kennel or Dog Run
- Wood Fence
- Sprinkler System
Parking
- Off-Street Parking
Home Design
- Cottage
- Wood Frame Construction
- Composition Roof
Interior Spaces
- 1,383 Sq Ft Home
- 1-Story Property
- Unfinished Basement
- Partial Basement
- Storm Doors
Kitchen
- Eat-In Kitchen
- Gas Oven or Range
- <<microwave>>
- Dishwasher
- Kitchen Island
- Disposal
Flooring
- Carpet
- Vinyl
Bedrooms and Bathrooms
- 3 Bedrooms
- Walk-In Closet
- 1 Full Bathroom
Laundry
- Laundry on main level
- Dryer
- Washer
Outdoor Features
- Patio
Schools
- Tozer Elementary School
- Windsor Middle School
- Windsor High School
Utilities
- Air Conditioning
- Baseboard Heating
- High Speed Internet
- Cable TV Available
Community Details
- No Home Owners Association
- Kerns Sub Rplt L2 & 4 Subdivision
Listing and Financial Details
- Assessor Parcel Number R1541386
Ownership History
Purchase Details
Home Financials for this Owner
Home Financials are based on the most recent Mortgage that was taken out on this home.Purchase Details
Home Financials for this Owner
Home Financials are based on the most recent Mortgage that was taken out on this home.Purchase Details
Purchase Details
Home Financials for this Owner
Home Financials are based on the most recent Mortgage that was taken out on this home.Purchase Details
Home Financials for this Owner
Home Financials are based on the most recent Mortgage that was taken out on this home.Purchase Details
Purchase Details
Home Financials for this Owner
Home Financials are based on the most recent Mortgage that was taken out on this home.Purchase Details
Purchase Details
Similar Homes in Windsor, CO
Home Values in the Area
Average Home Value in this Area
Purchase History
| Date | Type | Sale Price | Title Company |
|---|---|---|---|
| Warranty Deed | $425,000 | Land Title Guarantee Company | |
| Quit Claim Deed | -- | None Available | |
| Interfamily Deed Transfer | -- | None Available | |
| Warranty Deed | $253,500 | Land Title Guarantee Co | |
| Warranty Deed | $165,000 | -- | |
| Quit Claim Deed | -- | -- | |
| Warranty Deed | $110,900 | -- | |
| Deed | $50,000 | -- | |
| Deed | -- | -- |
Mortgage History
| Date | Status | Loan Amount | Loan Type |
|---|---|---|---|
| Closed | $0 | New Conventional | |
| Open | $382,500 | New Conventional | |
| Previous Owner | $299,552 | FHA | |
| Previous Owner | $240,825 | New Conventional | |
| Previous Owner | $136,800 | Unknown | |
| Previous Owner | $156,750 | Purchase Money Mortgage | |
| Previous Owner | $110,900 | Purchase Money Mortgage |
Property History
| Date | Event | Price | Change | Sq Ft Price |
|---|---|---|---|---|
| 07/15/2025 07/15/25 | For Sale | $575,000 | +35.3% | $417 / Sq Ft |
| 01/08/2022 01/08/22 | Off Market | $425,000 | -- | -- |
| 10/08/2021 10/08/21 | Sold | $425,000 | 0.0% | $307 / Sq Ft |
| 08/17/2021 08/17/21 | For Sale | $425,000 | -- | $307 / Sq Ft |
Tax History Compared to Growth
Tax History
| Year | Tax Paid | Tax Assessment Tax Assessment Total Assessment is a certain percentage of the fair market value that is determined by local assessors to be the total taxable value of land and additions on the property. | Land | Improvement |
|---|---|---|---|---|
| 2025 | $2,212 | $23,360 | $3,560 | $19,800 |
| 2024 | $2,212 | $23,360 | $3,560 | $19,800 |
| 2023 | $2,031 | $27,130 | $3,370 | $23,760 |
| 2022 | $1,834 | $18,900 | $3,470 | $15,430 |
| 2021 | $1,709 | $19,440 | $2,280 | $17,160 |
| 2020 | $1,437 | $16,670 | $2,280 | $14,390 |
| 2019 | $1,425 | $16,670 | $2,280 | $14,390 |
| 2018 | $1,230 | $13,620 | $1,570 | $12,050 |
| 2017 | $1,302 | $13,620 | $1,570 | $12,050 |
| 2016 | $1,090 | $11,520 | $1,300 | $10,220 |
| 2015 | $1,014 | $11,520 | $1,300 | $10,220 |
| 2014 | $862 | $9,180 | $1,080 | $8,100 |
Agents Affiliated with this Home
-
Jennifer Low

Seller's Agent in 2025
Jennifer Low
Jennifer Low Homes
(970) 331-4146
84 Total Sales
-
Elizabeth Dolton

Seller's Agent in 2021
Elizabeth Dolton
Resident Realty North Metro
(970) 396-7233
26 Total Sales
Map
Source: IRES MLS
MLS Number: 948779
APN: R1541386
- 318 Chestnut St
- 215 Chestnut St Unit A5
- 707 3rd St Unit 5
- 723 2nd St
- 22 Elm St
- 101 Main St
- 205 Maple Ct
- 6463 Colorado 392
- 958 Greenbrook Dr
- 1043 Kendalbrook Dr
- 944 Maplebrook Dr
- 209 E Chestnut St
- 109 Sunflower Dr
- 1000 Glacier Ct
- 620 Walnut St
- 1012 Valley Dr
- 404 Meadow Dr
- 804 Stone Mountain Dr Unit 204
- 1111 Valley Place
- 0 Durum St Unit 1011235
