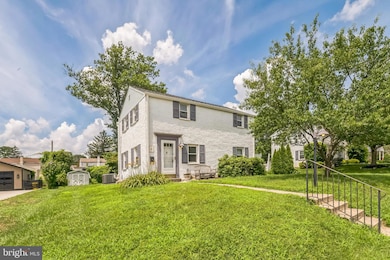
205 Lyster Rd Oreland, PA 19075
Estimated payment $2,400/month
Highlights
- Colonial Architecture
- No HOA
- Bathtub with Shower
- Springfield Township Middle School Rated A-
- Eat-In Kitchen
- Living Room
About This Home
Welcome to this charming three-bedroom, one-bath colonial located in the heart of Oreland. Freshly painted and featuring brand-new carpeting throughout, this move-in ready home offers a solid foundation with plenty of opportunity to make it your own—especially in the kitchen and bathroom, which are ready for your personal updates. The main level features a welcoming foyer with slate flooring, a spacious living room, and a bright dining area that flows into the kitchen—both finished slate flooring. A convenient side entrance with a Dutch Door off the dining area provides access to the side yard, making outdoor entertaining a breeze. The kitchen has a stainless-steel gas stove and is open to the dining area. Upstairs, you'll find three bedrooms and a full hall bath with ceramic tile flooring and tiled walls. The full basement offers storage and loads of potential for finishing into additional space. Step out back to the raised deck and enjoy views of the deep, level yard—perfect for barbecues, playtime, gardening, or simply relaxing in the open air. The framework is there from an awning If you choose to eventually put another one up. There's plenty of room for a swing set, games of catch, or gathering with friends and family. Updates include a newer roof (installed October 2019) and newer heat and central air conditioning (installed August 2020), offering peace of mind for years to come. The location is a standout feature—just a short walk to the Oreland train station, local ballfields, and the shops and restaurants of downtown Oreland. Plus, with quick access to Route 309 and the Pennsylvania Turnpike, commuting is convenient in any direction. This well-maintained home is priced to sell and brimming with potential—don’t miss your chance to make it yours!
Home Details
Home Type
- Single Family
Est. Annual Taxes
- $5,548
Year Built
- Built in 1948
Lot Details
- 9,180 Sq Ft Lot
- Lot Dimensions are 70.00 x 131.14
Parking
- On-Street Parking
Home Design
- Colonial Architecture
- Block Foundation
- Stucco
Interior Spaces
- 1,102 Sq Ft Home
- Property has 2 Levels
- Living Room
- Eat-In Kitchen
Flooring
- Carpet
- Ceramic Tile
Bedrooms and Bathrooms
- 3 Bedrooms
- 1 Full Bathroom
- Bathtub with Shower
Basement
- Basement Fills Entire Space Under The House
- Interior Basement Entry
Schools
- Erdenheim Elementary School
- Enfield Middle School
- Springfield Township High School
Utilities
- Forced Air Heating and Cooling System
- 100 Amp Service
- Natural Gas Water Heater
- Municipal Trash
Community Details
- No Home Owners Association
- Oreland Subdivision
Listing and Financial Details
- Tax Lot 130
- Assessor Parcel Number 52-00-10684-001
Map
Home Values in the Area
Average Home Value in this Area
Tax History
| Year | Tax Paid | Tax Assessment Tax Assessment Total Assessment is a certain percentage of the fair market value that is determined by local assessors to be the total taxable value of land and additions on the property. | Land | Improvement |
|---|---|---|---|---|
| 2024 | $5,292 | $112,350 | $49,100 | $63,250 |
| 2023 | $5,108 | $112,350 | $49,100 | $63,250 |
| 2022 | $4,961 | $112,350 | $49,100 | $63,250 |
| 2021 | $4,832 | $112,350 | $49,100 | $63,250 |
| 2020 | $4,719 | $112,350 | $49,100 | $63,250 |
| 2019 | $4,646 | $112,350 | $49,100 | $63,250 |
| 2018 | $4,647 | $112,350 | $49,100 | $63,250 |
| 2017 | $4,435 | $112,350 | $49,100 | $63,250 |
| 2016 | $4,391 | $112,350 | $49,100 | $63,250 |
| 2015 | $4,175 | $112,350 | $49,100 | $63,250 |
| 2014 | $4,175 | $112,350 | $49,100 | $63,250 |
Property History
| Date | Event | Price | Change | Sq Ft Price |
|---|---|---|---|---|
| 07/17/2025 07/17/25 | For Sale | $349,900 | -- | $318 / Sq Ft |
Purchase History
| Date | Type | Sale Price | Title Company |
|---|---|---|---|
| Deed | $240,000 | T A Title Insurance Co | |
| Deed | $150,000 | -- |
Mortgage History
| Date | Status | Loan Amount | Loan Type |
|---|---|---|---|
| Open | $171,000 | New Conventional | |
| Closed | $36,000 | Credit Line Revolving | |
| Closed | $192,000 | New Conventional |
Similar Homes in the area
Source: Bright MLS
MLS Number: PAMC2147764
APN: 52-00-10684-001
- 1227 Bruce Rd
- 224 Montgomery Ave
- 0 Logan Ave Unit PAMC2112680
- 1027 Edann Rd
- 515 Marks Rd
- 216 Bala Ave
- 21 Ronald Cir
- 122 Logan Ave
- 0 Girard Ave
- 300 Girard Ave
- 402 Willow Rd
- 245 Linden Ave
- 911 Church Rd
- 902 Hunters Ln
- 1217 Malinda Rd
- 57 Chelfield Rd
- 407 Willow Rd
- 1003 Quill Ln
- 332 Logan Ave
- 625 Bridle Rd
- 16 Apel Ave
- 28 Park Ave Unit 2ND FLOOR
- 243 Roesch Ave Unit B- SECOND FLOOR LEFT
- 1000 Edann Rd
- 137 Lorraine Ave Unit A
- 1655 Walnut Ave Unit B
- 2763 Mount Carmel Ave Unit 2
- 518 East Ave
- 522 Central Ave Unit 2
- 501 Edge Hill Rd
- 449 Roslyn Ave
- 142 Mount Carmel Ave
- 914 Penn Ave
- 1125 Virginia Dr
- 645 Roberts Ave Unit 2ND FLOOR
- 131 New St Unit B
- 20 Haws Ln
- 20 Haws Ln Unit K42
- 1600 Church Rd Unit A114
- 1600 Church Rd Unit A307






