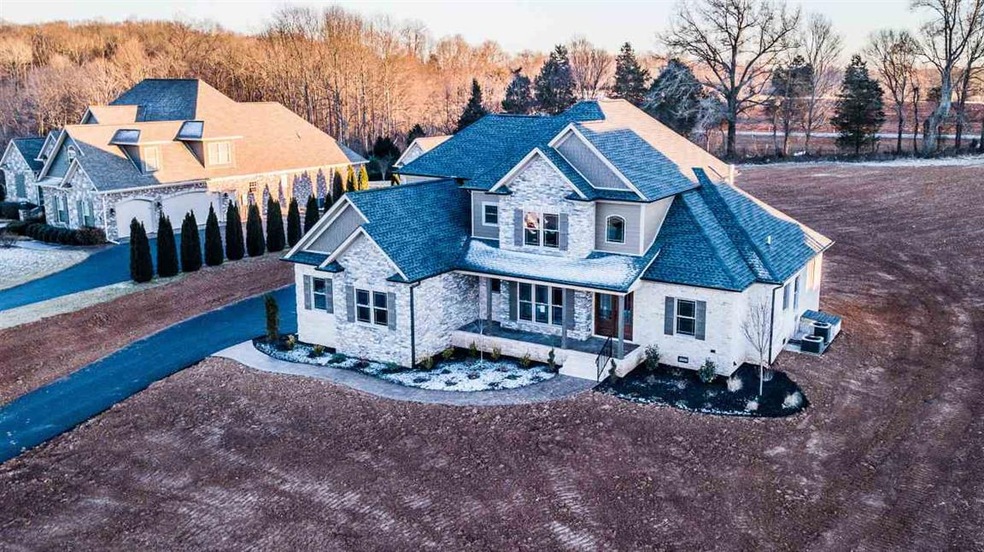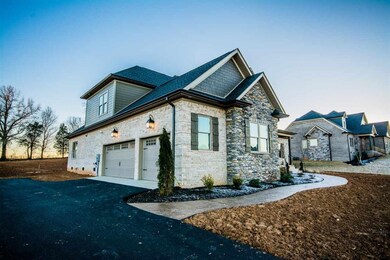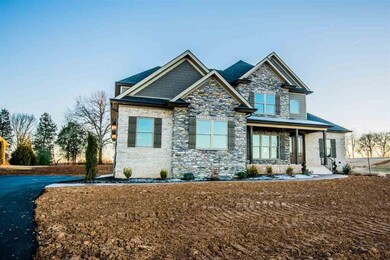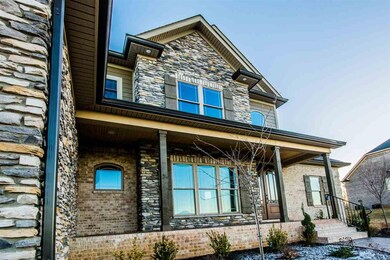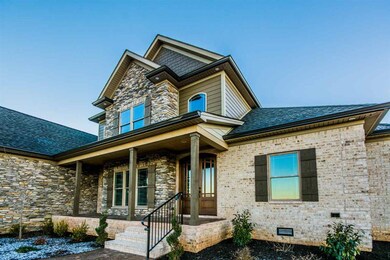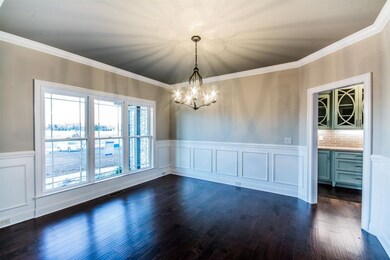
205 Marston Mill Way Alvaton, KY 42122
Greenwood NeighborhoodHighlights
- New Construction
- 1 Acre Lot
- Wood Flooring
- Alvaton Elementary School Rated A-
- Multiple Fireplaces
- Main Floor Primary Bedroom
About This Home
As of August 2022This large 4 bedroom, 3 1/2 bath plus bonus room home has lots to offer! A few of the features include: large open floor plan, two fireplaces, pantry, keeping room, butler's pantry, tankless hot water heater, large partially covered, rear stamped concrete patio with fire pit and a three car garage! Tour this home to feel the comfort of being in a custom without the hassle! Master on main level. Located on a 1 acre lot in September Lakes Subdivision.
Last Agent to Sell the Property
RE/MAX Real Estate Executives License #216136 Listed on: 02/08/2018

Home Details
Home Type
- Single Family
Est. Annual Taxes
- $7,088
Year Built
- Built in 2021 | New Construction
Home Design
- Brick Veneer
- Shingle Roof
- Stone Exterior Construction
Interior Spaces
- 3,348 Sq Ft Home
- 2-Story Property
- Multiple Fireplaces
- Gas Log Fireplace
- Thermal Windows
- Crawl Space
Flooring
- Wood
- Carpet
- Stamped
- Tile
Bedrooms and Bathrooms
- 4 Bedrooms
- Primary Bedroom on Main
- 3.5 Bathrooms
Parking
- Attached Garage
- Driveway
Schools
- Alvaton Elementary School
- Drakes Creek Middle School
- Greenwood High School
Utilities
- Forced Air Heating and Cooling System
- Heat Pump System
- Heating System Uses Gas
- Heating System Uses Propane
- Tankless Water Heater
- Septic System
Additional Features
- Patio
- 1 Acre Lot
Community Details
- September Lakes Subdivision
Ownership History
Purchase Details
Purchase Details
Home Financials for this Owner
Home Financials are based on the most recent Mortgage that was taken out on this home.Similar Homes in Alvaton, KY
Home Values in the Area
Average Home Value in this Area
Purchase History
| Date | Type | Sale Price | Title Company |
|---|---|---|---|
| Interfamily Deed Transfer | -- | Summit Title Co Llc | |
| Deed | $59,900 | Attorney |
Mortgage History
| Date | Status | Loan Amount | Loan Type |
|---|---|---|---|
| Closed | $579,688 | Construction | |
| Closed | $499,479 | New Conventional | |
| Closed | $450,000 | No Value Available | |
| Closed | $384,500 | Purchase Money Mortgage |
Property History
| Date | Event | Price | Change | Sq Ft Price |
|---|---|---|---|---|
| 08/29/2022 08/29/22 | Sold | $827,500 | -10.5% | $237 / Sq Ft |
| 08/12/2022 08/12/22 | Pending | -- | -- | -- |
| 08/04/2022 08/04/22 | Price Changed | $925,000 | -5.1% | $265 / Sq Ft |
| 07/18/2022 07/18/22 | Price Changed | $975,000 | -7.1% | $280 / Sq Ft |
| 07/07/2022 07/07/22 | Price Changed | $1,050,000 | -8.7% | $301 / Sq Ft |
| 06/23/2022 06/23/22 | For Sale | $1,150,000 | +130.0% | $330 / Sq Ft |
| 05/08/2018 05/08/18 | Sold | $500,000 | 0.0% | $149 / Sq Ft |
| 03/04/2018 03/04/18 | Pending | -- | -- | -- |
| 02/08/2018 02/08/18 | For Sale | $499,999 | +734.7% | $149 / Sq Ft |
| 05/24/2017 05/24/17 | Sold | $59,900 | 0.0% | -- |
| 04/14/2017 04/14/17 | Pending | -- | -- | -- |
| 04/14/2017 04/14/17 | For Sale | $59,900 | -- | -- |
Tax History Compared to Growth
Tax History
| Year | Tax Paid | Tax Assessment Tax Assessment Total Assessment is a certain percentage of the fair market value that is determined by local assessors to be the total taxable value of land and additions on the property. | Land | Improvement |
|---|---|---|---|---|
| 2024 | $7,088 | $827,500 | $0 | $0 |
| 2023 | $7,146 | $827,500 | $0 | $0 |
| 2022 | $4,653 | $575,000 | $0 | $0 |
| 2021 | $4,636 | $575,000 | $0 | $0 |
| 2020 | $4,652 | $575,000 | $0 | $0 |
| 2019 | $4,042 | $500,000 | $0 | $0 |
| 2018 | $3,705 | $460,000 | $0 | $0 |
| 2015 | -- | $60,000 | $0 | $0 |
| 2014 | -- | $0 | $0 | $0 |
Agents Affiliated with this Home
-
Steve Davis

Seller's Agent in 2022
Steve Davis
Crye-Leike
(270) 779-7234
5 in this area
46 Total Sales
-
Jason Mills
J
Buyer's Agent in 2022
Jason Mills
Keller Williams First Choice Realty
(270) 784-1207
11 in this area
145 Total Sales
-
Jared Nugent

Seller's Agent in 2018
Jared Nugent
RE/MAX
(270) 202-1262
21 in this area
185 Total Sales
-
Michael Miller

Seller's Agent in 2017
Michael Miller
RE/MAX
(270) 792-1093
9 in this area
277 Total Sales
-
Christian Griffin

Buyer's Agent in 2017
Christian Griffin
RE/MAX
(270) 996-7653
3 in this area
95 Total Sales
Map
Source: Real Estate Information Services (REALTOR® Association of Southern Kentucky)
MLS Number: RA20180428
APN: 067A-01A-049
- 8634 Pebblestone Ln
- 9336 Woodgate Cir
- 9327 Woodgate Cir
- 9339 Woodgate Cir
- 8688 Pebblestone Ln
- 271 Old Post Dr
- 8734 Creekstone Ln
- 424 Old Post Ct
- 8715 Pebblestone Ln
- 8680 Drakes Blvd
- 56 Bowling Ln
- 8698 Creekstone Ct
- 8692 Creekstone Ln
- 8683 Creekstone Ct
- 0 Jerome Dr Unit RA20253714
- 205 Stone Trace Ct
- 100 Stagecoach Dr
- 414 Shady Ln
- Lot 10 Poplar Grove Ln
- 9174 Hermitage Ln
