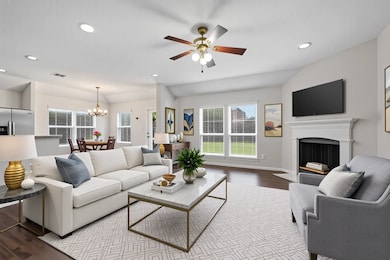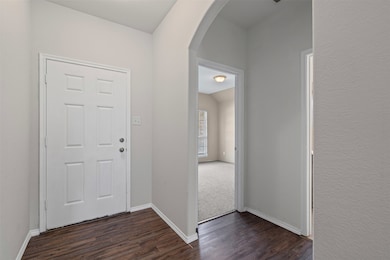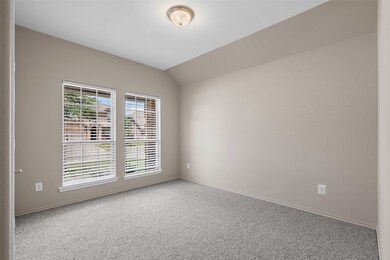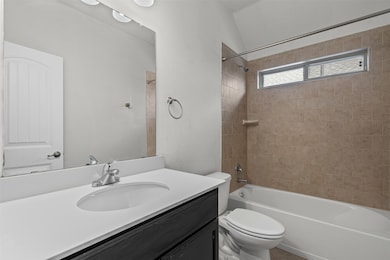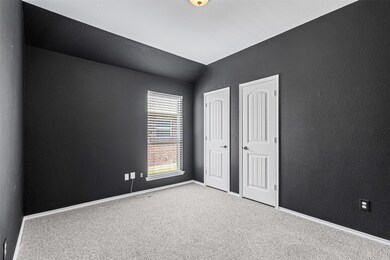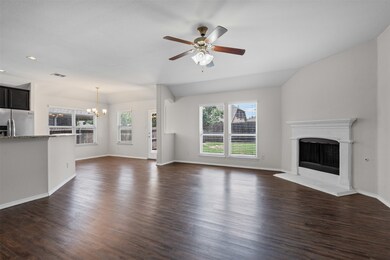205 Mount Olive Ave McKinney, TX 75070
Westridge NeighborhoodHighlights
- Popular Property
- Traditional Architecture
- 2 Car Attached Garage
- Jack and June Furr Elementary School Rated A
- Covered patio or porch
- Home Security System
About This Home
Welcome to 205 Mount Olive Avenue—where location, lifestyle, and luxury come together. Situated in the highly sought-after Prosper ISD and located in the vibrant city of McKinney, Texas, this 1,672 sqft home is perfect for families who value top-tier education and a strong community.
Featuring 3 spacious bedrooms, 2 bathrooms, and an open-concept layout, this home is designed for both everyday living and entertaining. The oversized living area flows seamlessly into the kitchen and dining spaces, creating a bright and inviting atmosphere. Step outside to enjoy an incredible backyard with a large patio and multiple covered areas—ideal for relaxing or hosting guests.
Parents will love the unbeatable school access: the elementary school is within walking distance, while both the middle and high schools are right across the street—all within Prosper ISD. Plus, enjoy access to a community pool for added fun and leisure.
Don't miss your chance to own a beautiful home in one of McKinney’s best school zones.
Listing Agent
Grey Square Brokerage Phone: 214-239-2869 License #0698050 Listed on: 07/07/2025
Home Details
Home Type
- Single Family
Est. Annual Taxes
- $6,008
Year Built
- Built in 2016
Lot Details
- 6,142 Sq Ft Lot
- Wood Fence
HOA Fees
- $58 Monthly HOA Fees
Parking
- 2 Car Attached Garage
- Garage Door Opener
- Driveway
Home Design
- Traditional Architecture
- Brick Exterior Construction
- Slab Foundation
- Composition Roof
- Concrete Siding
Interior Spaces
- 1,672 Sq Ft Home
- 1-Story Property
- Fireplace With Gas Starter
- Ceramic Tile Flooring
- Home Security System
Kitchen
- Dishwasher
- Disposal
Bedrooms and Bathrooms
- 3 Bedrooms
- 2 Full Bathrooms
Outdoor Features
- Covered patio or porch
Schools
- Jim And Betty Hughes Elementary School
- Prosper High School
Utilities
- Central Heating and Cooling System
- Heating System Uses Natural Gas
- High Speed Internet
- Cable TV Available
Listing and Financial Details
- Residential Lease
- Property Available on 7/7/25
- Tenant pays for all utilities, grounds care, insurance
- Legal Lot and Block 35 / K
- Assessor Parcel Number R1098700K03501
Community Details
Overview
- Association fees include management, maintenance structure
- Assured Managment Association
- Valor Pointe The Reserve At Westridge Ph 16 Subdivision
Pet Policy
- Limit on the number of pets
Map
Source: North Texas Real Estate Information Systems (NTREIS)
MLS Number: 20992374
APN: R-10987-00K-0350-1
- 213 Mount Olive Ave
- 10337 Pear Valley Rd
- 220 Noel Dr
- 10308 Hidden Haven Dr
- 301 Harcourt Ave
- 10353 Big Sandy Ct
- 10213 Pear Valley Rd
- 500 Cherry Spring Dr
- 10324 Big Sandy Ct
- 520 Rustic Oak Ln
- 10313 Dimmit Place
- 10520 Jackson Hole Ln
- 10704 Parnell Dr
- 10121 Bridgewater Dr
- 10121 Sailboard Dr
- 400 Tanner Square
- 10321 Paul Revere Way
- 10524 Musketball Place
- 10132 Puma Place
- 10313 Blackberry St
- 300 Mount Olive Ave
- 216 Rugby Ln
- 317 Whitman Dr
- 305 Rocky Pine Rd
- 220 Noel Dr
- 504 Rocky Pine Rd
- 405 Harcourt Ave
- 10420 Big Sandy Ct
- 10324 Big Sandy Ct
- 10520 Jackson Hole Ln
- 10409 Jackson Hole Ln
- 312 Fisk Ln
- 10129 Leander Place
- 10221 Old Eagle River Ln
- 401 S Coit Rd
- 812 Callcott St
- 801 Dickens Dr
- 10694 Rose Garden Ct
- 10001 Eagle Pass Place
- 10617 Fort Davis Place

