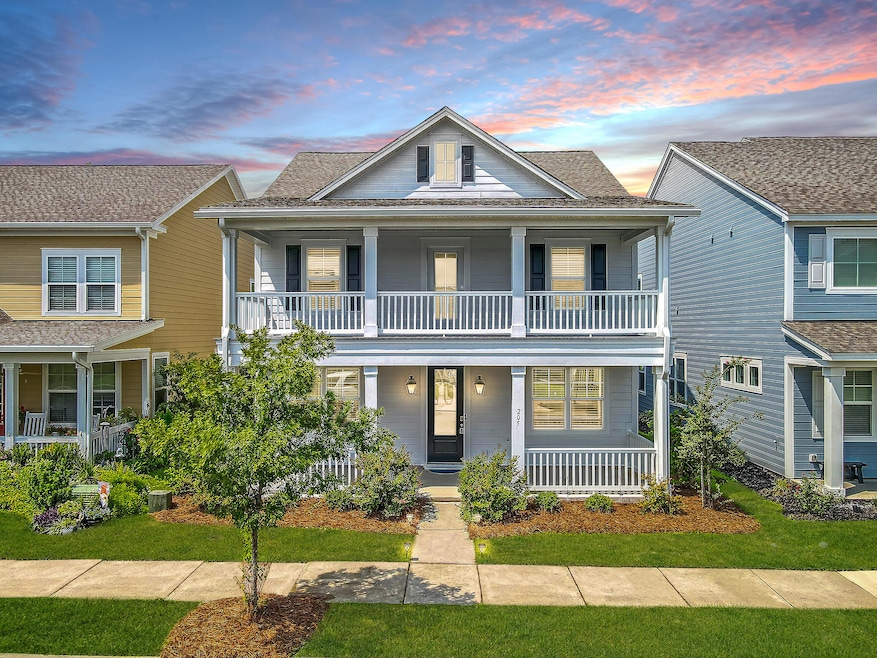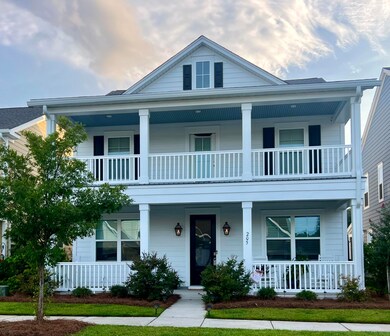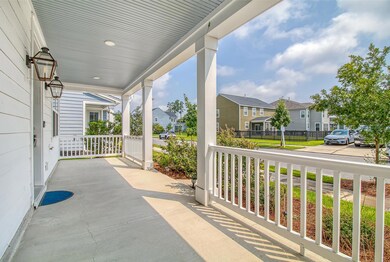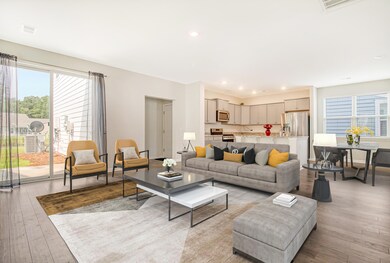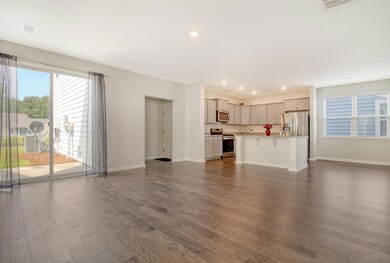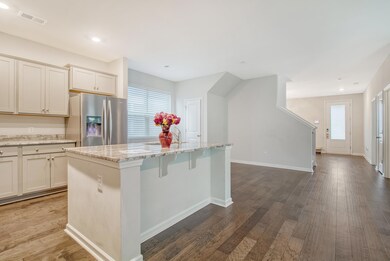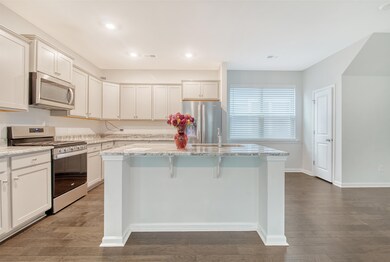
205 Oak View Way Summerville, SC 29483
Highlights
- Finished Room Over Garage
- Contemporary Architecture
- Bonus Room
- Home Energy Rating Service (HERS) Rated Property
- Pond
- High Ceiling
About This Home
As of June 2025This home showcases over $35,000 in upgrades, all included in the sale! Situated in The Ponds, a picturesque master-planned community in historic Summerville, this property is ready for its new owners. The wide Charleston-style double porches, complete with gas-lit lanterns, evoke the timeless charm of Lowcountry living.Step through the oversized front door into the foyer, where you'll find a formal dining area that can easily adapt to other uses. The main floor also features a convenient bedroom attached to a full bath. The kitchen is equipped with stainless steel appliances, a gas stove, a spacious pantry, and a gleaming island with bar seating. This open layout seamlessly connects to the living room, creating an inviting space for relaxation and entertaining.Hidden just off the main area, built-in shelving with hooks provides a handy drop zone for keys, backpacks, or other essentials as you enter from the garage. Upstairs, the primary suite offers enhanced comfort with a custom closet system and a deluxe spa shower. Additional bedrooms upstairs are generously sized with ample closet space. The 5th bedroom/Bonus Room is a true highlight, offering versatility and stunning views of one of the ponds, making it a perfect retreat or hangout spot. The home also has adorable curb appeal and a low-maintenance yard!
The Ponds community offers a wealth of amenities: pool, grilling stations, covered pavilion, gardens, farmhouse for events, coffee cottage, a unique treehouse playground, dog park, walking trails, open air amphitheater, and stocked ponds. The YMCA at the community entrance provides additional fitness and recreational options with a separate membership.
Additionally, buyers using the seller's preferred lender can receive a lender credit to be applied towards closing costs and pre-paids. This credit is in addition to any negotiated seller concessions.
Don't miss the chance to call this exceptional home and vibrant community yours!
Last Agent to Sell the Property
Carolina One Real Estate License #121793 Listed on: 01/02/2025

Home Details
Home Type
- Single Family
Est. Annual Taxes
- $2,934
Year Built
- Built in 2021
HOA Fees
- $66 Monthly HOA Fees
Parking
- 2 Car Garage
- Finished Room Over Garage
- Garage Door Opener
- Off-Street Parking
Home Design
- Contemporary Architecture
- Slab Foundation
- Architectural Shingle Roof
Interior Spaces
- 3,017 Sq Ft Home
- 2-Story Property
- Smooth Ceilings
- High Ceiling
- Ceiling Fan
- Window Treatments
- Family Room
- Bonus Room
- Exterior Basement Entry
- Laundry Room
Kitchen
- Eat-In Kitchen
- Built-In Gas Oven
- Gas Cooktop
- <<microwave>>
- Dishwasher
- ENERGY STAR Qualified Appliances
- Kitchen Island
- Disposal
Flooring
- Carpet
- Ceramic Tile
Bedrooms and Bathrooms
- 5 Bedrooms
- Walk-In Closet
- In-Law or Guest Suite
- 3 Full Bathrooms
Schools
- Sand Hill Elementary School
- Gregg Middle School
- Summerville High School
Utilities
- Central Air
- Heating System Uses Natural Gas
- Tankless Water Heater
Additional Features
- Home Energy Rating Service (HERS) Rated Property
- Pond
- 5,227 Sq Ft Lot
Listing and Financial Details
- Home warranty included in the sale of the property
Community Details
Overview
- Club Membership Available
- The Ponds Subdivision
Recreation
- Community Pool
- Dog Park
- Trails
Ownership History
Purchase Details
Home Financials for this Owner
Home Financials are based on the most recent Mortgage that was taken out on this home.Purchase Details
Home Financials for this Owner
Home Financials are based on the most recent Mortgage that was taken out on this home.Purchase Details
Purchase Details
Similar Homes in Summerville, SC
Home Values in the Area
Average Home Value in this Area
Purchase History
| Date | Type | Sale Price | Title Company |
|---|---|---|---|
| Deed | $506,000 | None Listed On Document | |
| Deed | $506,000 | None Listed On Document | |
| Deed | $416,630 | Harvey & Vallini Llc | |
| Limited Warranty Deed | $1,895,292 | None Available | |
| Limited Warranty Deed | $240,000 | None Available |
Mortgage History
| Date | Status | Loan Amount | Loan Type |
|---|---|---|---|
| Open | $463,369 | FHA | |
| Closed | $463,369 | FHA | |
| Previous Owner | $345,630 | New Conventional |
Property History
| Date | Event | Price | Change | Sq Ft Price |
|---|---|---|---|---|
| 06/11/2025 06/11/25 | Sold | $506,000 | +1.2% | $168 / Sq Ft |
| 05/12/2025 05/12/25 | Price Changed | $499,999 | 0.0% | $166 / Sq Ft |
| 03/05/2025 03/05/25 | Price Changed | $500,000 | -3.5% | $166 / Sq Ft |
| 01/02/2025 01/02/25 | For Sale | $518,000 | -- | $172 / Sq Ft |
Tax History Compared to Growth
Tax History
| Year | Tax Paid | Tax Assessment Tax Assessment Total Assessment is a certain percentage of the fair market value that is determined by local assessors to be the total taxable value of land and additions on the property. | Land | Improvement |
|---|---|---|---|---|
| 2024 | $3,303 | $23,870 | $4,400 | $19,470 |
| 2023 | $3,303 | $16,586 | $4,200 | $12,386 |
| 2022 | $2,934 | $16,590 | $4,200 | $12,390 |
| 2021 | $1,949 | $6,300 | $6,300 | $0 |
| 2020 | $1,900 | $90,000 | $0 | $0 |
| 2019 | $1,870 | $90,000 | $0 | $0 |
| 2018 | $0 | $0 | $0 | $0 |
Agents Affiliated with this Home
-
Swati Linder
S
Seller's Agent in 2025
Swati Linder
Carolina One Real Estate
46 Total Sales
-
Crystal Brodie

Buyer's Agent in 2025
Crystal Brodie
Better Homes And Gardens Real Estate Palmetto
(843) 513-5256
144 Total Sales
Map
Source: CHS Regional MLS
MLS Number: 25000130
APN: 151-03-06-143
- 203 Oak View Way
- 227 Oak View Way
- 237 Oak View Way
- 3002 Cross Vine Ln
- 3006 Cross Vine Ln
- 5078 Song Sparrow Way
- 204 Lynx Ln
- 2010 Redback Dr
- 6016 Wild Azalea Rd
- 109 Goose Rd
- 4020 Wood Violet Ln
- 107 Goose Rd
- 5049 Song Sparrow Way
- 4996 Song Sparrow Way
- 3061 Cross Vine Ln
- 4075 Aspera Dr
- 192 Collared Dove Ct
- 121 Warbler Way
- 443 Coopers Hawk Dr
- 440 Coopers Hawk Dr
