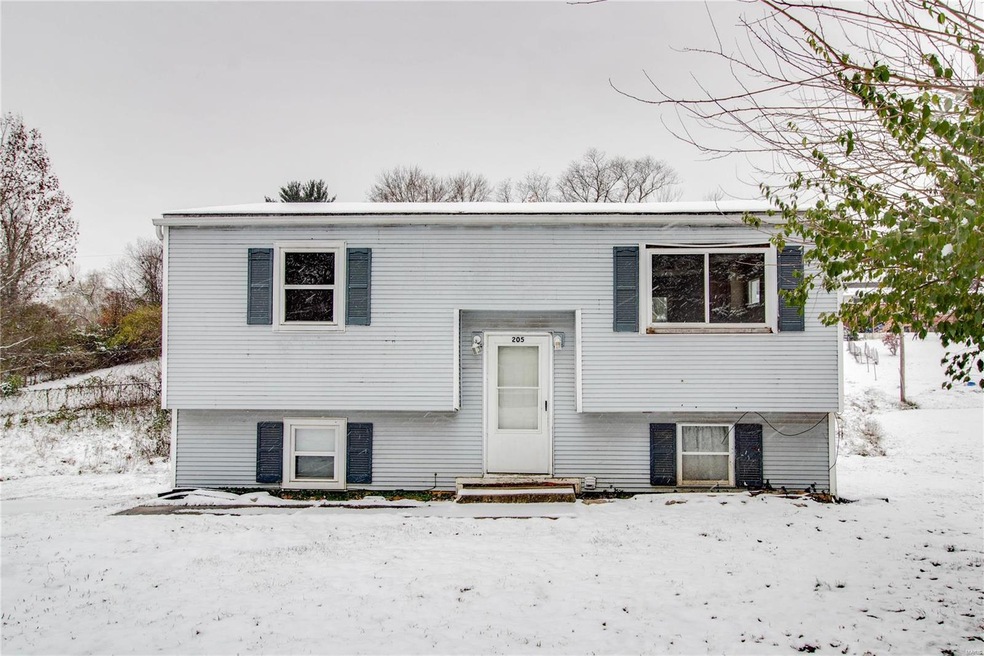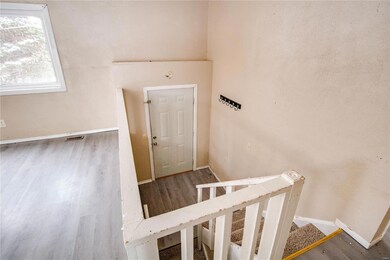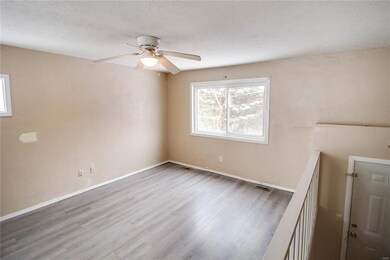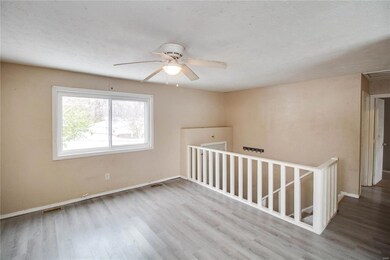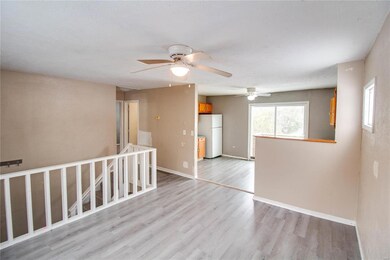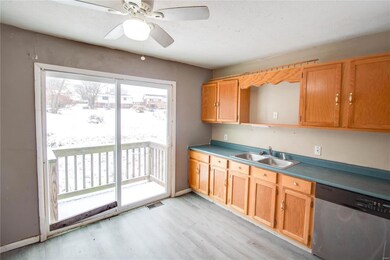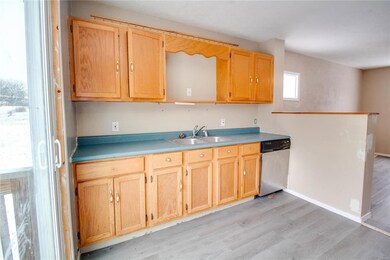
205 Pine Ridge Dr Godfrey, IL 62035
Highlights
- Traditional Architecture
- Laundry Room
- Forced Air Heating System
- Living Room
- Luxury Vinyl Plank Tile Flooring
- Family Room
About This Home
As of May 2025Check out this investment opportunity or with a little TLC, make this house your home! 4 bedrooms 1 bath with additional finished lower level. Finished lower level space offers bedrooms, additional family room, storage, and laundry. Being sold "As-Is". Seller to make NO repairs. Buyer will be responsible for obtaining Godfrey occupancy permit.
Last Agent to Sell the Property
Tarrant and Harman Real Estate and Auction Co License #475143566 Listed on: 12/03/2024

Home Details
Home Type
- Single Family
Est. Annual Taxes
- $2,654
Year Built
- Built in 1981
Lot Details
- 9,744 Sq Ft Lot
- Terraced Lot
Home Design
- Traditional Architecture
- Split Level Home
- Vinyl Siding
Interior Spaces
- Family Room
- Living Room
- Basement Fills Entire Space Under The House
- Dishwasher
- Laundry Room
Flooring
- Carpet
- Concrete
- Luxury Vinyl Plank Tile
Bedrooms and Bathrooms
- 4 Bedrooms
- 1 Full Bathroom
Parking
- 2 Parking Spaces
- Gravel Driveway
- Off-Street Parking
Schools
- Alton Dist 11 Elementary And Middle School
- Alton High School
Utilities
- Forced Air Heating System
Community Details
- Recreational Area
Listing and Financial Details
- Assessor Parcel Number 24-2-01-26-04-405-021
Ownership History
Purchase Details
Home Financials for this Owner
Home Financials are based on the most recent Mortgage that was taken out on this home.Purchase Details
Home Financials for this Owner
Home Financials are based on the most recent Mortgage that was taken out on this home.Purchase Details
Home Financials for this Owner
Home Financials are based on the most recent Mortgage that was taken out on this home.Purchase Details
Similar Home in the area
Home Values in the Area
Average Home Value in this Area
Purchase History
| Date | Type | Sale Price | Title Company |
|---|---|---|---|
| Warranty Deed | $140,000 | Serenity Title & Escrow Ltd | |
| Deed | $60,000 | Run Title | |
| Warranty Deed | $48,000 | Community Title & Escrow | |
| Quit Claim Deed | -- | -- |
Mortgage History
| Date | Status | Loan Amount | Loan Type |
|---|---|---|---|
| Open | $137,365 | FHA | |
| Previous Owner | $242,117 | New Conventional | |
| Previous Owner | $51,000 | Unknown |
Property History
| Date | Event | Price | Change | Sq Ft Price |
|---|---|---|---|---|
| 05/22/2025 05/22/25 | Sold | $139,900 | 0.0% | $104 / Sq Ft |
| 03/22/2025 03/22/25 | For Sale | $139,900 | 0.0% | $104 / Sq Ft |
| 03/22/2025 03/22/25 | Off Market | $139,900 | -- | -- |
| 01/27/2025 01/27/25 | Sold | $60,000 | -17.8% | $40 / Sq Ft |
| 01/27/2025 01/27/25 | Pending | -- | -- | -- |
| 01/02/2025 01/02/25 | Price Changed | $73,000 | -8.6% | $49 / Sq Ft |
| 12/03/2024 12/03/24 | For Sale | $79,900 | +33.2% | $53 / Sq Ft |
| 12/02/2024 12/02/24 | Off Market | $60,000 | -- | -- |
| 11/01/2015 11/01/15 | Rented | $875 | 0.0% | -- |
| 10/08/2015 10/08/15 | Under Contract | -- | -- | -- |
| 09/16/2015 09/16/15 | For Rent | $875 | 0.0% | -- |
| 01/06/2015 01/06/15 | Rented | $875 | 0.0% | -- |
| 01/06/2015 01/06/15 | For Rent | $875 | 0.0% | -- |
| 12/02/2014 12/02/14 | Sold | $48,000 | -18.5% | $34 / Sq Ft |
| 11/05/2014 11/05/14 | Pending | -- | -- | -- |
| 10/04/2014 10/04/14 | For Sale | $58,900 | -- | $42 / Sq Ft |
Tax History Compared to Growth
Tax History
| Year | Tax Paid | Tax Assessment Tax Assessment Total Assessment is a certain percentage of the fair market value that is determined by local assessors to be the total taxable value of land and additions on the property. | Land | Improvement |
|---|---|---|---|---|
| 2023 | $2,779 | $38,050 | $8,000 | $30,050 |
| 2022 | $2,654 | $34,800 | $7,320 | $27,480 |
| 2021 | $2,436 | $32,720 | $6,880 | $25,840 |
| 2020 | $2,392 | $32,010 | $6,730 | $25,280 |
| 2019 | $2,451 | $31,170 | $6,550 | $24,620 |
| 2018 | $2,414 | $29,840 | $6,270 | $23,570 |
| 2017 | $2,310 | $29,840 | $6,270 | $23,570 |
| 2016 | $2,244 | $29,840 | $6,270 | $23,570 |
| 2015 | $2,019 | $28,900 | $6,070 | $22,830 |
| 2014 | $2,019 | $28,900 | $6,070 | $22,830 |
| 2013 | $2,019 | $28,900 | $6,070 | $22,830 |
Agents Affiliated with this Home
-
John Kodros

Seller's Agent in 2025
John Kodros
Market Pro Realty, Inc
(618) 304-4327
13 in this area
106 Total Sales
-
Ali Tarrant

Seller's Agent in 2025
Ali Tarrant
Tarrant and Harman Real Estate and Auction Co
(618) 974-9598
71 in this area
249 Total Sales
-
Latoya Lancaster

Buyer's Agent in 2025
Latoya Lancaster
Keller Williams Marquee
(618) 698-0404
2 in this area
156 Total Sales
-
J
Seller's Agent in 2015
Jane Balsters-Ahasay
Legacy Realty & Auction, Llc
-
P
Seller's Agent in 2014
Pam Brown
Tarrant and Harman Real Estate and Auction Co
-
D
Seller Co-Listing Agent in 2014
David Brown
Tarrant and Harman Real Estate and Auction Co
Map
Source: MARIS MLS
MLS Number: MIS24074093
APN: 24-2-01-26-04-405-021
- 212 Pine Ridge Dr
- 203 Pine Ridge Dr
- 00 Pine Ridge Lot#52 Dr
- 107 N Alby Ct
- 0 Alby Ct N Unit MAR25015480
- 5661 Humbert Rd
- 5310 Godfrey Rd Unit 2
- 5327 Lynwood Ct
- 709 Stamper Ln
- 5511 Ladue Dr
- 409 Saint John Dr
- 5108 Humbert Rd
- 615 Saint Peter Dr
- 303 Saint Charles Dr
- 4808 Cinderella Dr
- 4707 Snow White Terrace
- 607 Mulberry St
- 0 Wenzel Unit MAR25025311
- 820 Southmoor Place
- 4814 Azalea Place Unit 2
