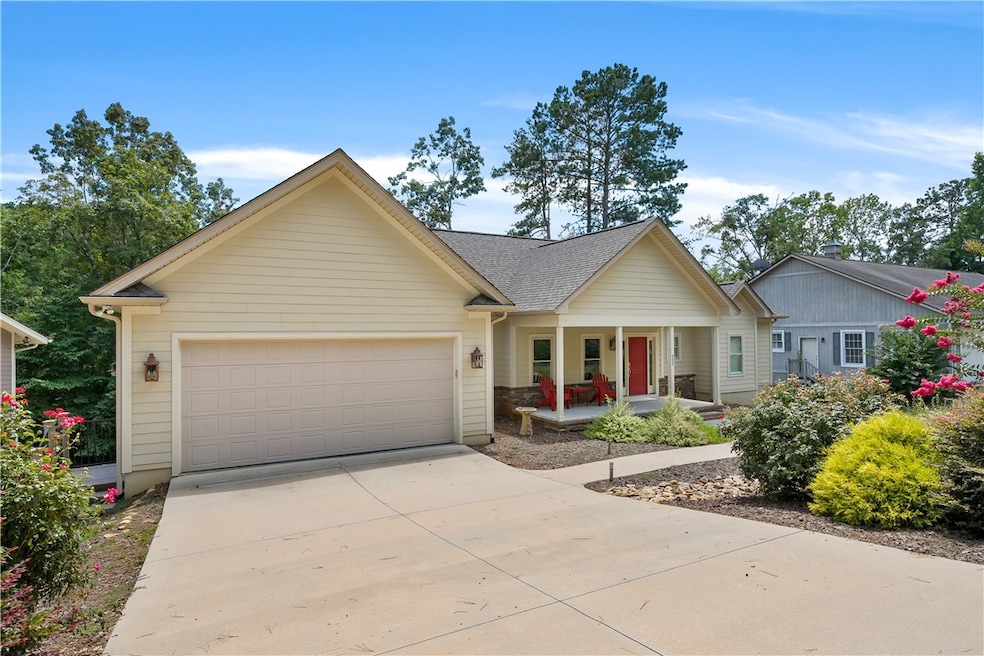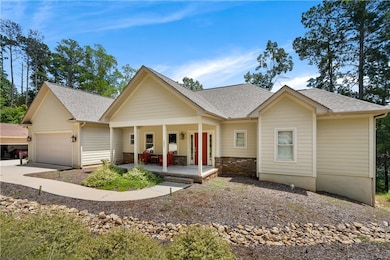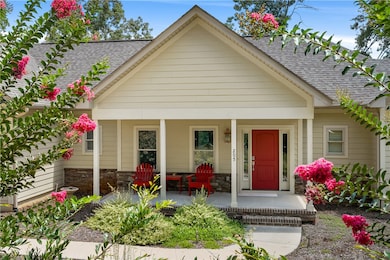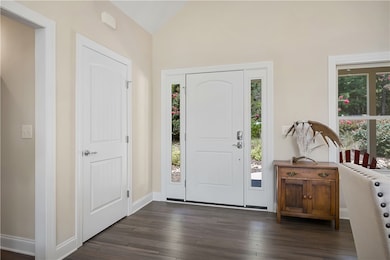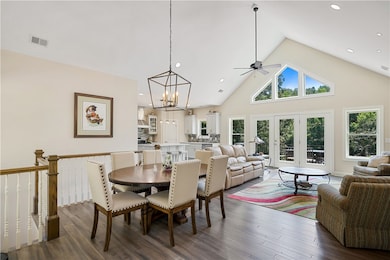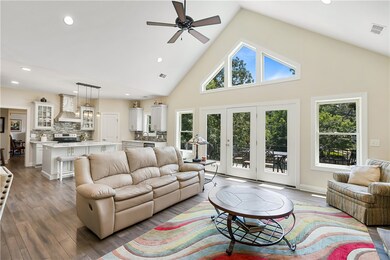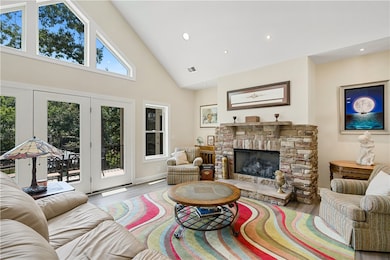
Estimated payment $8,611/month
Highlights
- Popular Property
- Docks
- Community Boat Facilities
- Walhalla Middle School Rated A-
- Golf Course Community
- Fitness Center
About This Home
Welcome to 205 South Reach Lane located in desirable Keowee Key. Tucked away in a serene deep-water cove, this beautiful lakefront home is a tranquil escape with views of crystal-clear, teal-blue waters. Built in 2020 this four bedroom, three bath home offers just what you need for life on the lake. As you enter through the front door you will love the open floor plan, perfect for entertaining. The primary bedroom on the main has direct access to the sunroom and back deck. Primary site bath also offers a large double vanity, walk-in shower and walk-in closet. One additional bedroom, laundry room and well appointed open kitchen finishes out the main level. The lower level with two additional bedrooms and one full bath also has great space to entertain and plenty of storage, with an easy walk-out that leads directly to your private dock—making it effortless to enjoy boating, fishing, or relaxing by the water. Whether you're hosting guests or seeking a peaceful getaway, this home blends comfort, convenience, and stunning natural beauty.
Home Details
Home Type
- Single Family
Est. Annual Taxes
- $1,972
Lot Details
- 9,148 Sq Ft Lot
- Waterfront
- Sloped Lot
- Mature Trees
Parking
- 2 Car Attached Garage
- Garage Door Opener
- Driveway
Home Design
- Traditional Architecture
- Cement Siding
- Stone
Interior Spaces
- 1-Story Property
- Smooth Ceilings
- High Ceiling
- Ceiling Fan
- Gas Log Fireplace
- Vinyl Clad Windows
- Insulated Windows
- French Doors
- Living Room
- Sun or Florida Room
- Water Views
- Quartz Countertops
- Laundry Room
Flooring
- Ceramic Tile
- Vinyl Plank
Bedrooms and Bathrooms
- 4 Bedrooms
- Walk-In Closet
- Bathroom on Main Level
- 3 Full Bathrooms
- Dual Sinks
- Shower Only
- Walk-in Shower
Finished Basement
- Heated Basement
- Natural lighting in basement
Outdoor Features
- Water Access
- Docks
- Deck
- Front Porch
Schools
- Keowee Elementary School
- Walhalla Middle School
- Walhalla High School
Utilities
- Cooling Available
- Central Heating
- Underground Utilities
- Private Water Source
- Private Sewer
Additional Features
- Low Threshold Shower
- Outside City Limits
Listing and Financial Details
- Assessor Parcel Number 124-05-04-033
Community Details
Overview
- Property has a Home Owners Association
- Association fees include golf, pool(s), recreation facilities, security
- Keowee Key Subdivision
Amenities
- Common Area
- Clubhouse
- Community Storage Space
Recreation
- Community Boat Facilities
- Golf Course Community
- Tennis Courts
- Community Playground
- Fitness Center
- Community Pool
- Trails
Security
- Gated Community
Map
Home Values in the Area
Average Home Value in this Area
Tax History
| Year | Tax Paid | Tax Assessment Tax Assessment Total Assessment is a certain percentage of the fair market value that is determined by local assessors to be the total taxable value of land and additions on the property. | Land | Improvement |
|---|---|---|---|---|
| 2024 | $1,972 | $18,291 | $5,824 | $12,467 |
| 2023 | $1,994 | $18,291 | $5,824 | $12,467 |
| 2022 | $1,994 | $18,291 | $5,824 | $12,467 |
| 2021 | $2,030 | $16,611 | $5,824 | $10,787 |
| 2020 | $2,030 | $6,611 | $5,824 | $787 |
| 2019 | $2,030 | $0 | $0 | $0 |
| 2018 | $1,981 | $0 | $0 | $0 |
| 2017 | $2,171 | $0 | $0 | $0 |
| 2016 | $2,171 | $0 | $0 | $0 |
| 2015 | -- | $0 | $0 | $0 |
| 2014 | -- | $9,461 | $8,280 | $1,181 |
| 2013 | -- | $0 | $0 | $0 |
Property History
| Date | Event | Price | Change | Sq Ft Price |
|---|---|---|---|---|
| 07/17/2025 07/17/25 | For Sale | $1,525,000 | +824.2% | -- |
| 03/28/2019 03/28/19 | Sold | $165,000 | -7.3% | -- |
| 02/16/2019 02/16/19 | Pending | -- | -- | -- |
| 01/25/2019 01/25/19 | For Sale | $178,000 | -- | -- |
Purchase History
| Date | Type | Sale Price | Title Company |
|---|---|---|---|
| Deed | -- | -- | |
| Deed | $165,000 | None Available |
Mortgage History
| Date | Status | Loan Amount | Loan Type |
|---|---|---|---|
| Previous Owner | $271,700 | New Conventional | |
| Previous Owner | $265,000 | Construction | |
| Previous Owner | $123,750 | Unknown |
Similar Homes in Salem, SC
Source: Western Upstate Multiple Listing Service
MLS Number: 20290158
APN: 124-05-04-033
- 7 Cardinal Point
- 405 Windcrest Ct
- 19 Spy Glass Ln
- 606 Safe Harbor Cir
- 110 Safe Harbor Cir
- 6 Wharf Dr
- 32 Pine Garden Way Dr
- 40 Pine Garden Way Dr
- 36 Pine Garden Way Dr
- 126 E Blue Heron Dr
- 1 Pine Garden Cir
- 2 Pine Garden Cir
- 4 Pine Garden Cir
- 124 Pineridge Pointe Dr
- 607 Longview Ct
- 197 Jubie Ln
- 131 Harbor Lights Dr
- 25 Quartermaster Dr
- Lot 278 Waterside Crossing
- 32 Par Harbor Way
- 319 Greentree Ct
- 141 Knox Landing Dr
- 214 Shipmaster Dr Unit 22
- 751 Sawgrass Cir Unit 2
- 305 Wynswept Point
- 317 Ebenezer Rd
- 701 Broadway St
- 103 Big Oak Dr
- 1230 Melton Rd
- 121 Somerset Ln
- 11114 Watson Dr
- 50 Keoway Dr
- 300 Arrowhead Dr
- 197 Hughes St
- 101 Oakmont Valley Trail
- 405 Oakmont Valley Trail
- 156 Pine Cliff Dr
- 10926 Clemson Blvd
- 100 Red Cardinal Rd
- 280 Starritt Ln
