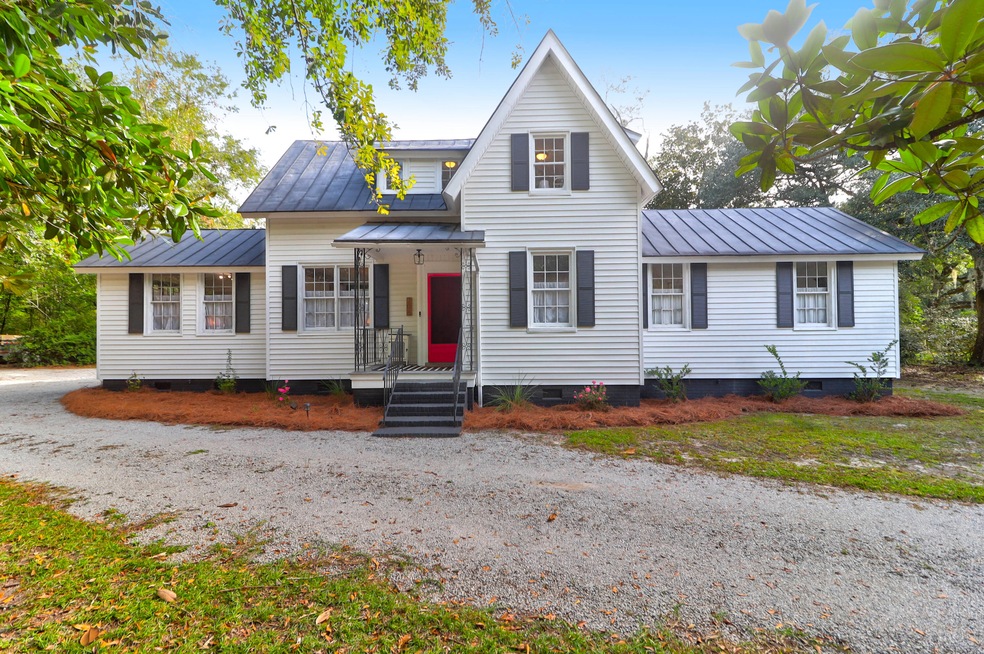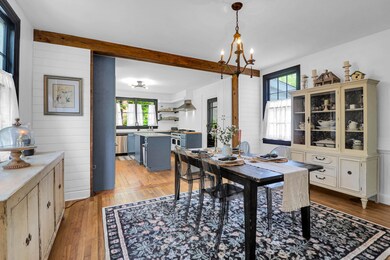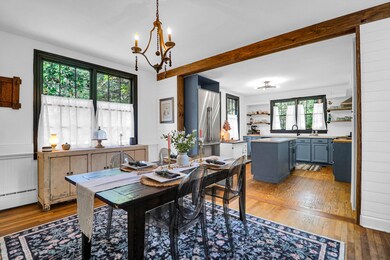
205 Tea Farm Rd Summerville, SC 29483
Highlights
- Guest House
- Carriage House
- Wood Flooring
- 0.89 Acre Lot
- Cathedral Ceiling
- Covered patio or porch
About This Home
As of June 2025Welcome to 205 Tea Farm Road, where modern convenience meets southern farmhouse charm! Once the gardener's cottage at the historic Tea Farm Plantation, this home sits on an almost one acre lot and is situated just minutes from the heart of downtown Summerville. Once inside, you will notice it has been recently renovated while staying true to its timeless character. The original hardwood floors have been refinished throughout the home and the kitchen features a newly installed gas range and vent hood. This southern cottage has an open floor plan, which feels cozy and inviting all at once. Downstairs, you will also find a half bath and laundry room, conveniently located off of the back of the house. The primary bedroom with ensuite bath is also on the main level. The main house alsofeatures two large bedrooms on the second floor, an additional full bath, and a metal roof.Additionally, the property features an income-producing, freshly renovated, detached one bedroom carriage house, which has vaulted ceilings, a full bath, laundry area, and a full kitchen. Lastly, outside you will find a large concrete patio, 2 car carport, and beautiful mature oaks draped with Spanish Moss, along with two large sheds offering plenty of storage. All of this offers endless opportunities for enjoyment, in your own little slice of true southern history.
Home Details
Home Type
- Single Family
Est. Annual Taxes
- $13,252
Year Built
- Built in 1930
Lot Details
- 0.89 Acre Lot
- Elevated Lot
- Partially Fenced Property
Home Design
- Carriage House
- Craftsman Architecture
- Traditional Architecture
- Cottage
- Slab Foundation
- Metal Roof
- Vinyl Siding
Interior Spaces
- 1,895 Sq Ft Home
- 2-Story Property
- Smooth Ceilings
- Cathedral Ceiling
- Wood Burning Fireplace
- Family Room with Fireplace
- Wood Flooring
Kitchen
- Eat-In Kitchen
- Gas Range
- Kitchen Island
Bedrooms and Bathrooms
- 4 Bedrooms
- In-Law or Guest Suite
Laundry
- Laundry Room
- Dryer
- Washer
Parking
- 2 Parking Spaces
- Carport
- Off-Street Parking
Outdoor Features
- Covered patio or porch
- Rain Gutters
Additional Homes
- Guest House
Schools
- Flowertown Elementary School
- Alston Middle School
- Summerville High School
Utilities
- Central Air
- Heat Pump System
- Private Sewer
Community Details
- Tea Farm Subdivision
Ownership History
Purchase Details
Home Financials for this Owner
Home Financials are based on the most recent Mortgage that was taken out on this home.Purchase Details
Home Financials for this Owner
Home Financials are based on the most recent Mortgage that was taken out on this home.Purchase Details
Home Financials for this Owner
Home Financials are based on the most recent Mortgage that was taken out on this home.Purchase Details
Home Financials for this Owner
Home Financials are based on the most recent Mortgage that was taken out on this home.Purchase Details
Home Financials for this Owner
Home Financials are based on the most recent Mortgage that was taken out on this home.Purchase Details
Similar Homes in Summerville, SC
Home Values in the Area
Average Home Value in this Area
Purchase History
| Date | Type | Sale Price | Title Company |
|---|---|---|---|
| Deed | $600,000 | None Listed On Document | |
| Deed | $600,000 | None Listed On Document | |
| Warranty Deed | $540,000 | None Listed On Document | |
| Quit Claim Deed | -- | None Listed On Document | |
| Warranty Deed | -- | Tracy Law Firm Llc | |
| Special Warranty Deed | $310,000 | Weeks & Irvine Llc | |
| Special Master Deed | $250,000 | None Available |
Mortgage History
| Date | Status | Loan Amount | Loan Type |
|---|---|---|---|
| Open | $635,900 | Construction | |
| Closed | $635,900 | Construction | |
| Previous Owner | $340,000 | New Conventional | |
| Previous Owner | $360,000 | New Conventional | |
| Previous Owner | $263,500 | New Conventional | |
| Previous Owner | $562,500 | Reverse Mortgage Home Equity Conversion Mortgage | |
| Previous Owner | $25,000 | Credit Line Revolving |
Property History
| Date | Event | Price | Change | Sq Ft Price |
|---|---|---|---|---|
| 06/09/2025 06/09/25 | Sold | $600,000 | -2.4% | $317 / Sq Ft |
| 04/24/2025 04/24/25 | For Sale | $614,900 | +13.9% | $324 / Sq Ft |
| 10/18/2023 10/18/23 | Sold | $540,000 | -6.1% | $285 / Sq Ft |
| 09/06/2023 09/06/23 | Price Changed | $574,999 | -2.5% | $303 / Sq Ft |
| 08/28/2023 08/28/23 | For Sale | $589,999 | +90.3% | $311 / Sq Ft |
| 12/09/2021 12/09/21 | Sold | $310,000 | 0.0% | $164 / Sq Ft |
| 11/09/2021 11/09/21 | Pending | -- | -- | -- |
| 09/17/2021 09/17/21 | For Sale | $310,000 | -- | $164 / Sq Ft |
Tax History Compared to Growth
Tax History
| Year | Tax Paid | Tax Assessment Tax Assessment Total Assessment is a certain percentage of the fair market value that is determined by local assessors to be the total taxable value of land and additions on the property. | Land | Improvement |
|---|---|---|---|---|
| 2024 | $13,252 | $29,764 | $10,500 | $19,264 |
| 2023 | $13,252 | $25,350 | $13,350 | $12,000 |
| 2022 | $10,466 | $25,350 | $13,350 | $12,000 |
| 2021 | $4,826 | $11,270 | $5,700 | $5,570 |
| 2020 | $1,344 | $6,540 | $3,310 | $3,230 |
| 2019 | $1,314 | $6,540 | $3,310 | $3,230 |
| 2018 | $1,112 | $6,540 | $3,310 | $3,230 |
| 2017 | $1,091 | $6,540 | $3,310 | $3,230 |
| 2016 | $1,073 | $6,540 | $3,310 | $3,230 |
| 2015 | $1,074 | $6,540 | $3,310 | $3,230 |
| 2014 | $890 | $142,025 | $0 | $0 |
| 2013 | -- | $5,680 | $0 | $0 |
Agents Affiliated with this Home
-
Erik Taylor
E
Seller's Agent in 2025
Erik Taylor
The Cassina Group
(843) 870-7911
5 in this area
64 Total Sales
-
Taylor Charpia

Buyer's Agent in 2025
Taylor Charpia
The Boulevard Company
(843) 900-4475
105 in this area
290 Total Sales
-
Sally Mclemore
S
Seller's Agent in 2023
Sally Mclemore
Keller Williams Realty Charleston
10 in this area
55 Total Sales
-
Mackenzie Crabtree

Seller's Agent in 2021
Mackenzie Crabtree
Mackenzie Crabtree Real Estate
(404) 458-7401
5 in this area
96 Total Sales
-
Carrie Johnson
C
Buyer's Agent in 2021
Carrie Johnson
Century 21 Expert Advisors
(973) 407-2000
3 in this area
38 Total Sales
Map
Source: CHS Regional MLS
MLS Number: 25011270
APN: 145-01-05-011
- 108 E Walker Dr
- 116 W Johnston St
- 108 Tea Farm Rd
- 181 Pekoe Ct
- 102 Candlelite Path Unit 102,104,106,108
- 403 Sunny Side Way
- 216 Goldfinch Ln
- 206 Country Club Blvd
- 114 E Carolina Ave
- 100 E Carolina Ave
- 504 Dolphin Dr
- 138 Hidden Palms Blvd
- 500 Dolphin Dr
- 100 Dacs Ln
- 207 Amberjack Way
- 489 Dolphin Dr
- 106 Abigale Ln
- 206 President Cir
- 600 Dolphin Dr
- 510 Golf Rd






