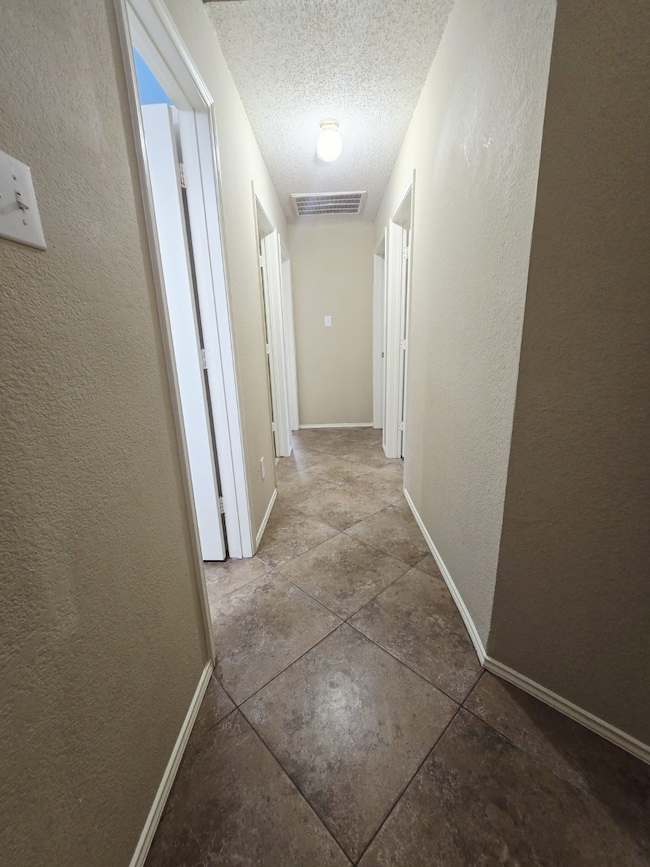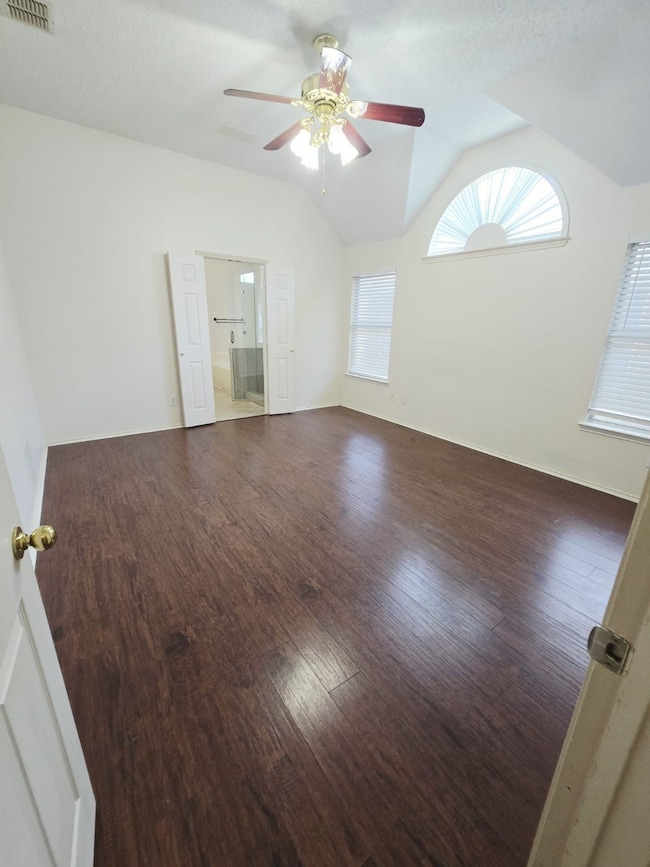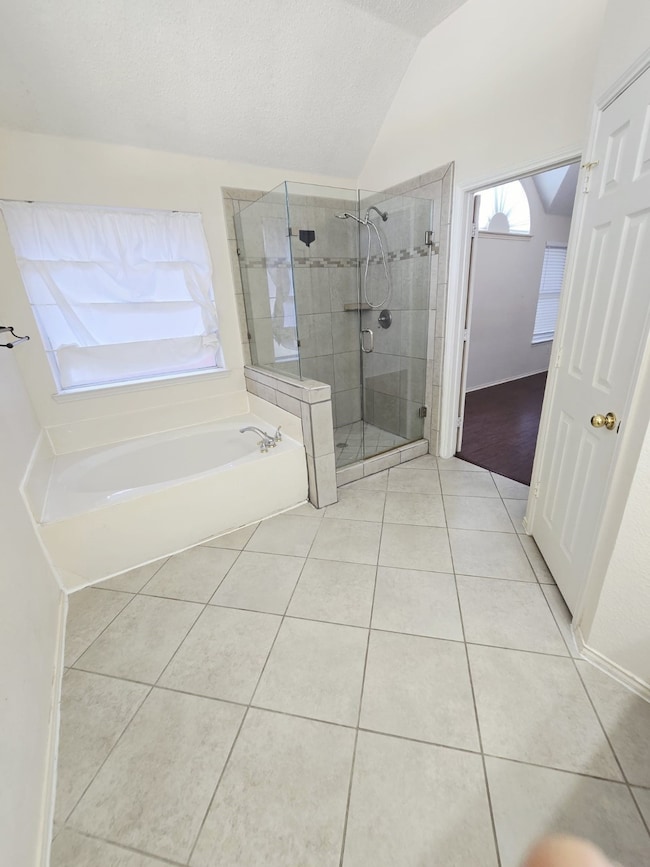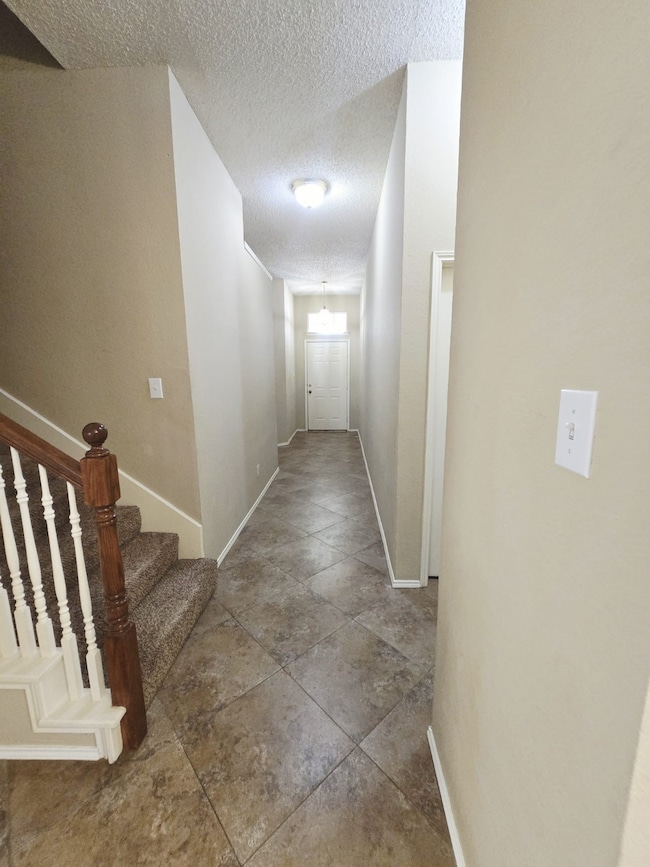205 Trailwood Dr Allen, TX 75002
North East Allen NeighborhoodHighlights
- Traditional Architecture
- 2 Car Attached Garage
- Walk-In Closet
- David & Lynda Olson Elementary School Rated A
- Interior Lot
- Ceramic Tile Flooring
About This Home
Spacious and beautifully updated, this open-concept home offers 4 bedrooms and 2 full bathrooms in the top-rated Allen ISD. Fresh paint and newly installed flooring enhance all three secondary bedrooms. The expansive kitchen features an island, stainless steel appliances, and a refrigerator, opening to both a cozy breakfast nook and a formal dining area. Upstairs, a versatile half-story serves perfectly as a second living room, game room, or media room. Enjoy the backyard with a board-on-board privacy fence and oversized patio—ideal for outdoor living. Best of all, the community pool is just a short walk away!
Listing Agent
Roshe Realty Brokerage Phone: 469-864-9990 License #0689533 Listed on: 05/30/2025
Home Details
Home Type
- Single Family
Est. Annual Taxes
- $7,894
Year Built
- Built in 1999
Lot Details
- 6,970 Sq Ft Lot
- Wood Fence
- Interior Lot
Parking
- 2 Car Attached Garage
- 2 Carport Spaces
- Rear-Facing Garage
Home Design
- Traditional Architecture
- Brick Exterior Construction
- Block Exterior
Interior Spaces
- 2,264 Sq Ft Home
- 1.5-Story Property
- Ceiling Fan
- Living Room with Fireplace
- Washer and Electric Dryer Hookup
Kitchen
- Electric Range
- Dishwasher
- Disposal
Flooring
- Ceramic Tile
- Vinyl Plank
Bedrooms and Bathrooms
- 4 Bedrooms
- Walk-In Closet
- 2 Full Bathrooms
Schools
- Anderson Elementary School
- Allen High School
Utilities
- Central Heating and Cooling System
- Heating System Uses Natural Gas
Listing and Financial Details
- Residential Lease
- Property Available on 6/1/25
- Tenant pays for all utilities, cable TV, grounds care, insurance, pest control
- 12 Month Lease Term
- Legal Lot and Block 32 / O
- Assessor Parcel Number R-3799-00O-0320-1
Community Details
Overview
- Morningside HOA
- Morningside Add Ph 3 Subdivision
Pet Policy
- Limit on the number of pets
- Pet Size Limit
- Pet Deposit $500
- Breed Restrictions
Map
Source: North Texas Real Estate Information Systems (NTREIS)
MLS Number: 20951802
APN: R-3799-00O-0320-1
- 207 Trailwood Dr
- 210 Windsong Way
- 302 Trailwood Dr
- 211 Windsong Way
- 104 Sunridge Way
- 1508 Haven Place
- 208 Del Cano Dr
- 1432 Stillforest Dr
- 1614 Clear Springs Dr
- 1401 Stillforest Dr
- 1406 Petunia Dr
- 1427 Fieldstone Dr
- 1314 Woodland Ct
- 1304 Petunia Dr
- 1702 Clarke Springs Dr
- 103 Shannon Dr
- 1311 Timberbend Trail
- 1310 Timbercreek Ct
- 1305 Marigold Dr
- 208 N Arbor Ridge Dr
- 209 Windsong Way
- 1533 Broadmoor Dr
- 1520 Mayflower Dr
- 1623 Mineral Springs Dr
- 1613 Clarke Springs Dr
- 1317 Edelweiss Dr
- 208 N Arbor Ridge Dr
- 1307 Edelweiss Dr
- 1313 Timberview Dr
- 608 S Alder Dr
- 1703 Solitude Ct
- 505 Creekside Ln
- 1312 Rivercrest Blvd
- 1402 Country Ln
- 1531 Home Park Dr
- 1100 Timberline Ln
- 1318 Clearview Dr
- 911 Morningside Ln
- 1711 Live Oak Ln
- 1719 Live Oak Ln







