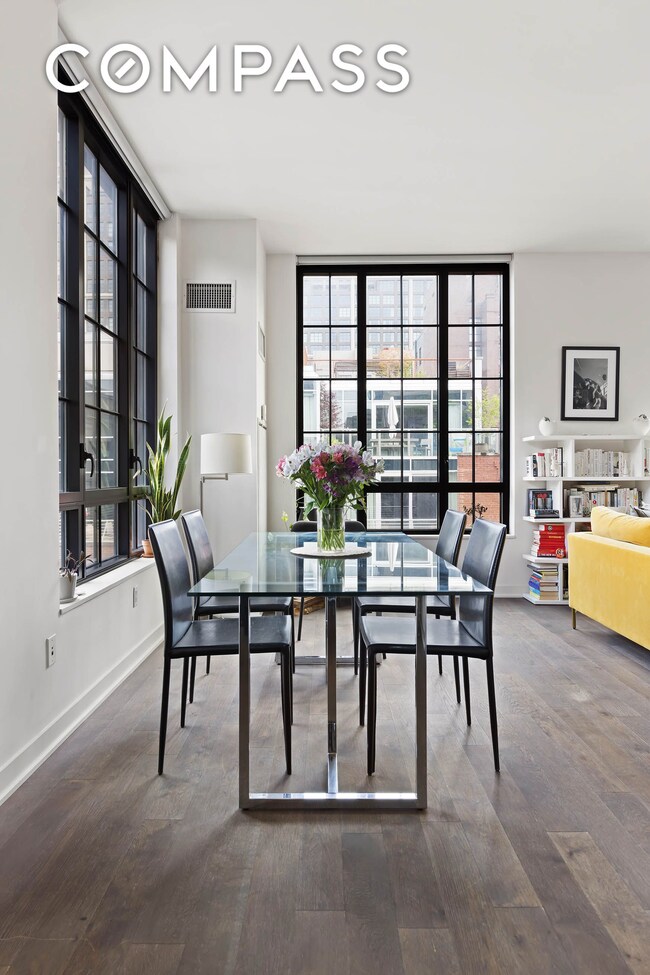Highlights
- Doorman
- 2-minute walk to York Street
- Rooftop Deck
- Fitness Center
- Penthouse
- 3-minute walk to Susan Smith McKinney Steward Park
About This Home
*Penthouse with a massive private rooftop!* A large entry guides you into an open, airy living and dining space filled with natural light from the South and the East. To the right, an elegant steel staircase lined with concrete accent walls leads you upstairs to your own private 1,249 sqft. roof terrace showcasing breathtaking, 360 degree views. The wide open living/dining space and open concept kitchen with abundant counter and cabinet space creates an ideal setting for entertaining. Additional kitchen features include polished Luce de Luna Quartzite counter tops, Thermador range, Insinkerater garbage disposal, wine refrigerator, Bosch dishwasher, and a Sub Zero refrigerator. This efficient and desirable open floor plan is bookended by two bedroom wings. A beautiful and bright primary bedroom suite with a large walk-in closet and en suite bathroom featuring Carrera marble countertops, Italian porcelain tiles and a rain shower is at the western end of the apartment. A charming sunny bedroom with a neighboring large spa like second bathroom complete with a deep soaking tub that does double duty as a powder room is at the far east wing. The building amenities include a full-time attended lobby, live-in super, state of the art fitness room (with a Peloton bike!), bicycle storage, a common media lounge and two common outdoor spaces. 205 Water St was ground up new construction (fully completed in 2012), and was uniquely designed for sustainability, ultimately achieving the prestigious LEED Gold Certification. Up front costs to be paid by the tenant include the first month's rent, security deposit of one month's rent, and the below condominium board package fees: Credit Report Fee: $125 per applicant Management Administration Fee: $600 Move-In Deposit (refundable): $1,000 Move-In Fee: $500 Digital Submission Fee: $65
Open House Schedule
-
Sunday, July 20, 20255:00 to 6:00 pm7/20/2025 5:00:00 PM +00:007/20/2025 6:00:00 PM +00:00Add to Calendar
Condo Details
Home Type
- Condominium
Est. Annual Taxes
- $0
Year Built
- 2010
Home Design
- 1,374 Sq Ft Home
- Penthouse
Bedrooms and Bathrooms
- 2 Bedrooms
- Walk-In Closet
- 2 Full Bathrooms
Outdoor Features
- Rooftop Deck
Listing and Financial Details
- 12-Month Minimum Lease Term
Community Details
Overview
- Dumbo Community
Amenities
- Doorman
- Elevator
Recreation
Pet Policy
- Pets Allowed
Map
About This Building
Source: NY State MLS
MLS Number: 11536773
APN: 00031-7503
- 200 Water St Unit PHB
- 200 Water St Unit 3A
- 192 Water St Unit 1W
- 205 Water St Unit 6K
- 50 Bridge St Unit 506
- 50 Bridge St Unit 411
- 51 Jay St Unit 5J
- 51 Jay St Unit 5H
- 51 Jay St Unit 4L
- 51 Jay St Unit 5D
- 51 Jay St Unit 3D
- 51 Jay St
- 47 Bridge St Unit 4A
- 47 Bridge St Unit THB
- 85 Jay St Unit 20FFRONT
- 185 Plymouth St Unit 2S
- 2251 Plumb St Unit 6B
- 175 Water St
- 37 Bridge St Unit 1G
- 37 Bridge St Unit 4-A
- 51 Jay St Unit 4 E
- 51 Jay St Unit 3F
- 51 Jay St Unit 5A
- 47 Bridge St Unit 5D
- 168 Plymouth St Unit 4B
- 85 Jay St Unit PH20F
- 100 Jay St Unit 7-L
- 100 Jay St Unit 23E
- 100 Jay St Unit 18G
- 100 Jay St Unit 17E
- 260 Water St Unit FL5-ID1667
- 260 Water St Unit FL3-ID1545
- 1 John St Unit 9D
- 68 Gold St Unit FL3-ID1771
- 251 Front St Unit FL4-ID959
- 251 Front St Unit FL3-ID958
- 185 York St Unit 4A
- 185 York St Unit 4B
- 98 Front St Unit PH-1B
- 98 Front St Unit PH-3G







