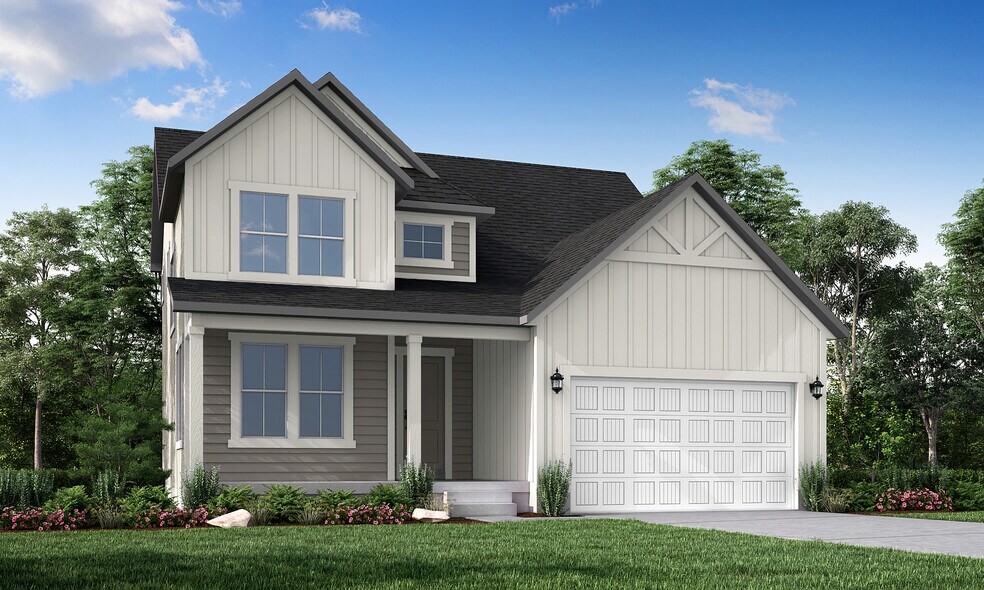
Estimated payment starting at $4,678/month
Total Views
2
3 - 5
Beds
2.5
Baths
2,175
Sq Ft
$343
Price per Sq Ft
Highlights
- Golf Course Community
- New Construction
- No HOA
- Viewmont High School Rated A-
- Great Room
- Covered Patio or Porch
About This Floor Plan
The 2050 plan from our Ivory Collection has the perfect flow for all your daily needs. The main floor has all the space you could ever want for entertaining, lounging, or working on projects. Upstairs the master suite and two other bedrooms are positioned so everyone gets their own space while still feeling close and cozy. All that plus the beautiful exterior options make the 2050 plan one not to miss.
Sales Office
All tours are by appointment only. Please contact sales office to schedule.
Hours
Monday - Sunday
Office Address
1000 Amberly Dr
North Salt Lake, UT 84054
Driving Directions
Home Details
Home Type
- Single Family
Parking
- 2 Car Attached Garage
- Front Facing Garage
Home Design
- New Construction
Interior Spaces
- 2-Story Property
- Great Room
- Living Room
- Dining Area
Kitchen
- Breakfast Area or Nook
- Eat-In Kitchen
- Breakfast Bar
- Walk-In Pantry
- Oven
- Kitchen Island
Bedrooms and Bathrooms
- 3 Bedrooms
- Walk-In Closet
- Powder Room
- Dual Vanity Sinks in Primary Bathroom
- Private Water Closet
- Bathtub with Shower
- Walk-in Shower
Laundry
- Laundry Room
- Laundry on upper level
- Washer and Dryer Hookup
Outdoor Features
- Covered Patio or Porch
Utilities
- Central Heating and Cooling System
- Wi-Fi Available
- Cable TV Available
Community Details
Overview
- No Home Owners Association
Recreation
- Golf Course Community
- Park
- Dog Park
- Trails
Map
Other Plans in Amberly Place
About the Builder
Ivory Homes, Utah's Number One Homebuilder for 34 years, invites you to explore its offerings. Its architects and designers bring decades of experience to every home plan provided. Recognized as ProBuilder Magazine's National Homebuilder of the Year, Ivory Homes is a locally owned and operated company with a deep understanding of Utah's unique landscape and climate. The company is committed to ensuring the quality of your home today and its value in the future.
Nearby Homes
- Amberly Place
- The Audrey - theAUDREY
- 1056 W Audrey Ln Unit 14
- 988 W 1950 N Unit 134
- Belmont Farms
- 131 W 25 N Unit 4
- 147 W 25 N Unit 5
- Clifton Place Townhomes
- 997 Amberly Dr
- 979 Amberly Dr
- 967 Amberly Dr
- 954 N Picadilly Ct
- 781 Pheasantbrook Dr
- Pheasant Brook
- 296 E 2050 S Unit 2
- 775 Pheasantbrook Cir
- 2059 S 350 E Unit 6
- Oakhaven Park
- 295 E 2050 S Unit 1
- 320 E 2100 S
