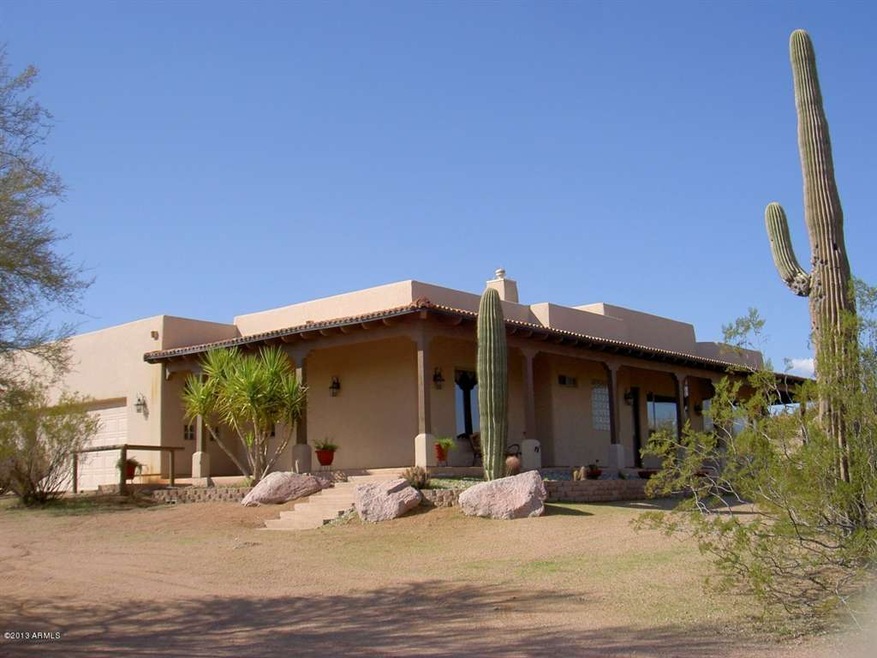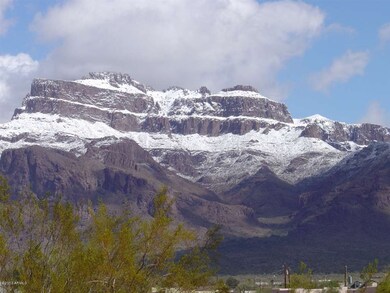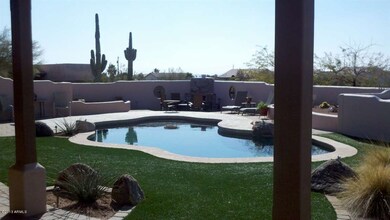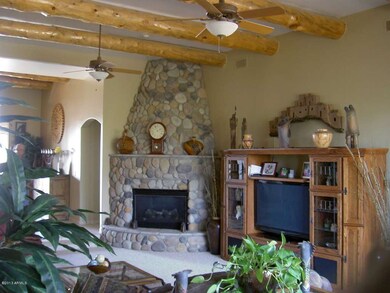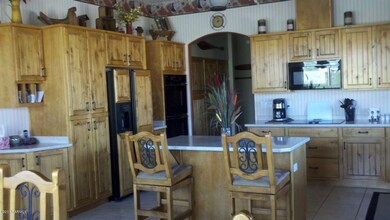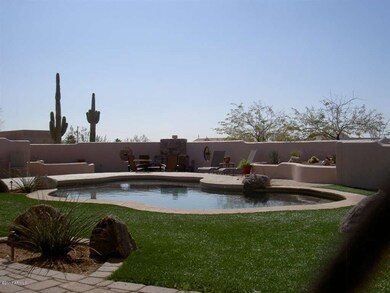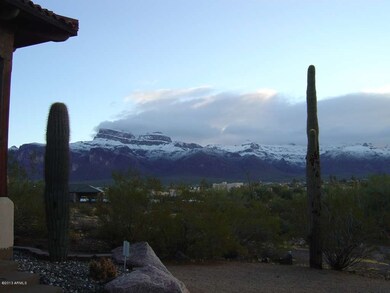
2050 S Marlow Rd Apache Junction, AZ 85119
Highlights
- Horses Allowed On Property
- 1.26 Acre Lot
- Wood Flooring
- Play Pool
- Fireplace in Primary Bedroom
- Santa Fe Architecture
About This Home
As of October 2021Custom Territorial,Spectacular views! On 1.25 acres w/wraparound covered porches,horse privileges,w/tac shed,riding trails,RV slab 20x35,elec&water,oversized 3 car garage w/cabinets. Great Room,w/12ft.ceilings&rustic Vega beams, cozy field stone fireplaces,upgraded 14''tile,bamboo wood flooring,8ft.solid knotty alder doors&cab's through out,ceiling fans,master bath w/dbl.sink vanity, glass block walk in shower w/tile,jetted tub,kitchen w/solid knotty alder cab's,island,hard surface counters,gourmet kit.w/upgraded appliances,dbl.oven,refrig.w/wood panels. Backyard Oasis w/sparkling Pebble-Tec pool,fireplace,stone pavers,artificial Turf,large covered patio,lighting,raised flower beds,irrigation system,enclosed wall&custom gates plus much more!Home shows pride of ownership and is a MUST SEE!
Last Agent to Sell the Property
Chart Realty, LLC License #BR022051000 Listed on: 02/07/2013
Last Buyer's Agent
Carol J. May
Weichert, Realtors-Home Pro Realty License #SA584452000
Home Details
Home Type
- Single Family
Est. Annual Taxes
- $3,098
Year Built
- Built in 1998
Lot Details
- 1.26 Acre Lot
- Desert faces the front and back of the property
- Block Wall Fence
- Chain Link Fence
- Artificial Turf
- Backyard Sprinklers
- Sprinklers on Timer
- Private Yard
Parking
- 3 Car Garage
- Garage ceiling height seven feet or more
- Garage Door Opener
Home Design
- Santa Fe Architecture
- Wood Frame Construction
- Tile Roof
- Concrete Roof
- Stucco
Interior Spaces
- 2,759 Sq Ft Home
- 1-Story Property
- Ceiling height of 9 feet or more
- Ceiling Fan
- Gas Fireplace
- Double Pane Windows
- Living Room with Fireplace
- 3 Fireplaces
- Security System Owned
Kitchen
- Eat-In Kitchen
- Breakfast Bar
- <<builtInMicrowave>>
- Kitchen Island
Flooring
- Wood
- Carpet
- Tile
Bedrooms and Bathrooms
- 3 Bedrooms
- Fireplace in Primary Bedroom
- Primary Bathroom is a Full Bathroom
- 2.5 Bathrooms
- Dual Vanity Sinks in Primary Bathroom
- <<bathWSpaHydroMassageTubToken>>
- Bathtub With Separate Shower Stall
Outdoor Features
- Play Pool
- Covered patio or porch
- Outdoor Fireplace
- Outdoor Storage
Schools
- Apache Junction High Elementary And Middle School
- Apache Junction High School
Horse Facilities and Amenities
- Horses Allowed On Property
- Tack Room
Utilities
- Refrigerated Cooling System
- Zoned Heating
- Water Softener
- Septic Tank
- High Speed Internet
- Cable TV Available
Community Details
- No Home Owners Association
- Association fees include no fees
- Built by Custom
Listing and Financial Details
- Tax Block 4800E
- Assessor Parcel Number 103-14-041-A
Ownership History
Purchase Details
Home Financials for this Owner
Home Financials are based on the most recent Mortgage that was taken out on this home.Purchase Details
Home Financials for this Owner
Home Financials are based on the most recent Mortgage that was taken out on this home.Purchase Details
Purchase Details
Home Financials for this Owner
Home Financials are based on the most recent Mortgage that was taken out on this home.Purchase Details
Home Financials for this Owner
Home Financials are based on the most recent Mortgage that was taken out on this home.Purchase Details
Similar Homes in Apache Junction, AZ
Home Values in the Area
Average Home Value in this Area
Purchase History
| Date | Type | Sale Price | Title Company |
|---|---|---|---|
| Warranty Deed | $825,000 | Clear Title Agency Of Az | |
| Warranty Deed | $401,000 | First American Title Insuran | |
| Interfamily Deed Transfer | -- | None Available | |
| Interfamily Deed Transfer | -- | First Arizona Title Agency | |
| Warranty Deed | $355,000 | Capital Title Agency Inc | |
| Interfamily Deed Transfer | -- | -- |
Mortgage History
| Date | Status | Loan Amount | Loan Type |
|---|---|---|---|
| Previous Owner | $320,800 | New Conventional | |
| Previous Owner | $42,500 | Credit Line Revolving | |
| Previous Owner | $265,000 | New Conventional | |
| Previous Owner | $284,000 | New Conventional | |
| Closed | $71,000 | No Value Available |
Property History
| Date | Event | Price | Change | Sq Ft Price |
|---|---|---|---|---|
| 10/29/2021 10/29/21 | Sold | $825,000 | 0.0% | $299 / Sq Ft |
| 09/14/2021 09/14/21 | Pending | -- | -- | -- |
| 06/24/2021 06/24/21 | For Sale | $825,000 | +105.7% | $299 / Sq Ft |
| 04/09/2013 04/09/13 | Sold | $401,000 | -3.4% | $145 / Sq Ft |
| 02/23/2013 02/23/13 | Pending | -- | -- | -- |
| 02/07/2013 02/07/13 | For Sale | $414,900 | -- | $150 / Sq Ft |
Tax History Compared to Growth
Tax History
| Year | Tax Paid | Tax Assessment Tax Assessment Total Assessment is a certain percentage of the fair market value that is determined by local assessors to be the total taxable value of land and additions on the property. | Land | Improvement |
|---|---|---|---|---|
| 2025 | $5,467 | $65,113 | -- | -- |
| 2024 | $5,160 | $63,783 | -- | -- |
| 2023 | $5,382 | $52,139 | $0 | $0 |
| 2022 | $5,160 | $43,773 | $7,672 | $36,101 |
| 2021 | $5,256 | $39,498 | $0 | $0 |
| 2020 | $5,121 | $36,486 | $0 | $0 |
| 2019 | $4,912 | $34,502 | $0 | $0 |
| 2018 | $4,812 | $32,867 | $0 | $0 |
| 2017 | $4,685 | $35,308 | $0 | $0 |
| 2016 | $4,570 | $34,759 | $5,615 | $29,144 |
| 2014 | $3,825 | $22,371 | $4,040 | $18,331 |
Agents Affiliated with this Home
-
Jeannie Dexter

Seller's Agent in 2021
Jeannie Dexter
Weichert, Realtors-Home Pro Realty
(480) 982-7370
14 in this area
95 Total Sales
-
Diane Fitzsimmons

Buyer's Agent in 2021
Diane Fitzsimmons
DeLex Realty
(480) 266-9692
5 in this area
58 Total Sales
-
Carlotta Weir

Seller's Agent in 2013
Carlotta Weir
Chart Realty, LLC
(602) 617-5965
-
C
Buyer's Agent in 2013
Carol J. May
Weichert, Realtors-Home Pro Realty
Map
Source: Arizona Regional Multiple Listing Service (ARMLS)
MLS Number: 4888169
APN: 103-14-041A
- 5742 E 20th Ave
- 2776 S Geronimo Rd
- 0000 E Southern Ave
- 0 E Southern Ave Unit 6791337
- 0 E Southern Ave Unit 6784488
- 0 E Southern Ave Unit 6627553
- 0 E Southern Ave Unit 6627549
- 0 E Southern Ave Unit 6627527
- 5271 E 10th Ave
- 5347 E 10th Ave
- 5474 E 32nd Ave
- E W Broadway Ave
- 1704 S Barkley Rd
- 0 E Calle Suenos -- Unit 6878990
- 573 S Sun Rd Unit 1
- 541 S Sun Rd Unit 2
- 5484 E 36th Ave
- 529 S Val Vista Rd
- 5840 E Arroyo Lindo Unit 63
- 1966 S Goldfield Rd
