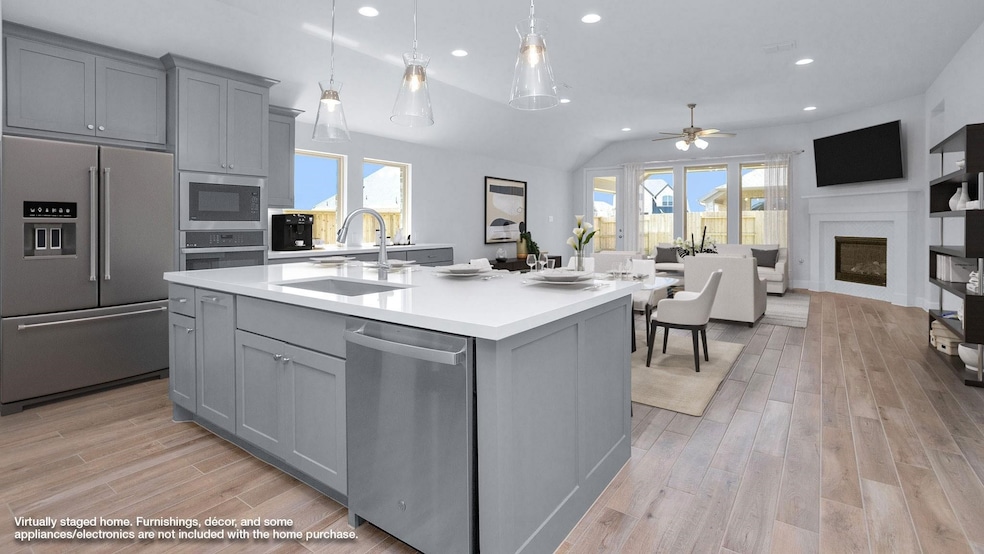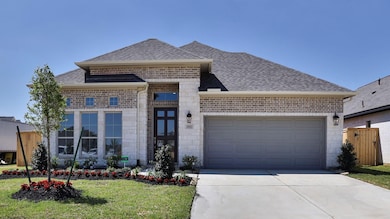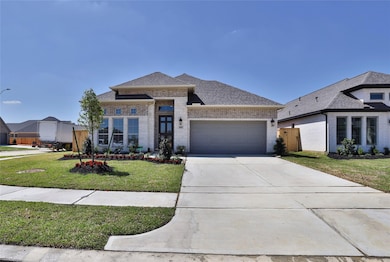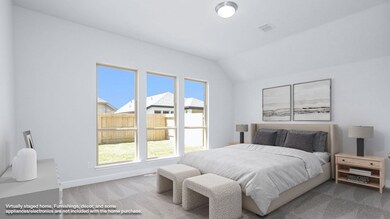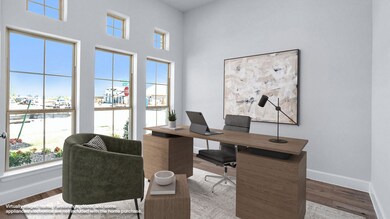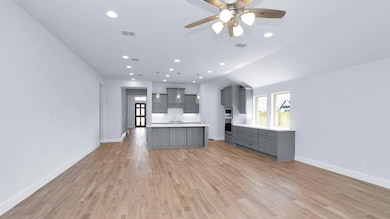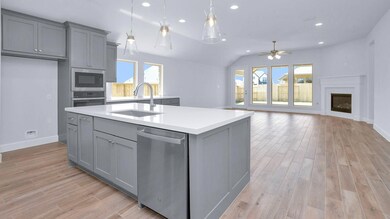20503 Wagon Chase Dr Tomball, TX 77377
Highlights
- Fitness Center
- New Construction
- Deck
- Tomball Intermediate School Rated A
- Clubhouse
- Traditional Architecture
About This Home
CHECK ATTACHMENTS FOR LEASE SPECIALS & OFFERS! This spacious one-story offers smart design and stylish touches throughout. A home office with French doors sits just off the entry, leading into an open kitchen, dining, and living area with a fireplace and wall of windows. The kitchen features a walk-in pantry, island with seating, and generous counter space—ideal for both everyday meals and entertaining. The private primary suite includes a spa-like bath with dual vanities, a freestanding tub, glass-enclosed shower, and two large walk-in closets. A separate guest suite with its own bath is perfect for visitors or extended stays. Outside, enjoy the extended covered patio, a fenced backyard, and convenient access through the mudroom and attached two-car garage. ALL APPLIANCES INCLUDED. Pets considered on a case-by-case basis. Don't wait—schedule your private showing and make this new home yours today! Check attachments for other available lease listings in the area!
Home Details
Home Type
- Single Family
Year Built
- Built in 2025 | New Construction
Lot Details
- East Facing Home
- Back Yard Fenced
- Sprinkler System
Parking
- 2 Car Attached Garage
- Garage Door Opener
Home Design
- Traditional Architecture
Interior Spaces
- 2,504 Sq Ft Home
- 1-Story Property
- High Ceiling
- Ceiling Fan
- Gas Log Fireplace
- Formal Entry
- Fire and Smoke Detector
Kitchen
- Electric Oven
- Gas Range
- Microwave
- Dishwasher
- Disposal
Flooring
- Carpet
- Tile
Bedrooms and Bathrooms
- 4 Bedrooms
- 3 Full Bathrooms
Laundry
- Dryer
- Washer
Eco-Friendly Details
- Energy-Efficient HVAC
- Energy-Efficient Thermostat
Outdoor Features
- Deck
- Patio
Schools
- West Elementary School
- Grand Lakes Junior High School
- Tomball High School
Utilities
- Central Heating and Cooling System
- Heating System Uses Gas
- Programmable Thermostat
- No Utilities
Listing and Financial Details
- Property Available on 7/12/25
- Long Term Lease
Community Details
Overview
- Amira Subdivision
Amenities
- Picnic Area
- Clubhouse
Recreation
- Sport Court
- Community Playground
- Fitness Center
- Community Pool
- Park
- Dog Park
- Trails
Pet Policy
- Call for details about the types of pets allowed
- Pet Deposit Required
Map
Source: Houston Association of REALTORS®
MLS Number: 30424397
- 20511 Galineers Cob Dr
- 19411 Sorrel Stallion Trail
- 19415 Sorrel Stallion Trail
- 20402 Pony Field Ct
- 20315 Desert Foal Dr
- 19426 Canter Field Ct
- 21311 Bridle Rose Trail
- 21123 Secret Garden Ln
- 20922 Whirlaway Green Cir
- 19722 Silver Saddle Ln
- 20518 Bronco Ridge Dr
- 20518 Bronco Ridge Dr
- 20518 Bronco Ridge Dr
- 20518 Bronco Ridge Dr
- 20518 Bronco Ridge Dr
- 20518 Bronco Ridge Dr
- 19710 Quarter Horse Dr
- 20926 Carriage Harness Way
- 19327 Wild Sabino Way
- 19311 Wild Sabino Way
- 20511 Galineers Cob Dr
- 19035 Dappled Mare Cir
- 18718 Callalily Bloom Ct
- 18627 Yellow Lily Trail
- 19503 Fisher Dr
- 19022 Old Mueschke Rd Unit A
- 20926 Milazzo Park Trail
- 18010 Mueschke Rd
- 20102 Cypress Rosehill Rd Unit B1.2
- 20102 Cypress Rosehill Rd Unit A1.1Y
- 20102 Cypress Rosehill Rd Unit B1Y
- 20102 Cypress Rosehill Rd
- 18001 Mueschke Rd
- 22019 Corsica View Dr
- 22011 Porto Cristo Dr
- 22026 Villa Terrace Dr
- 22630 Rosebush Hill Rd
- 17814 Pamukkale Place
- 22858 Ephesus Ave
- 24593 Eternal Pine Ln
