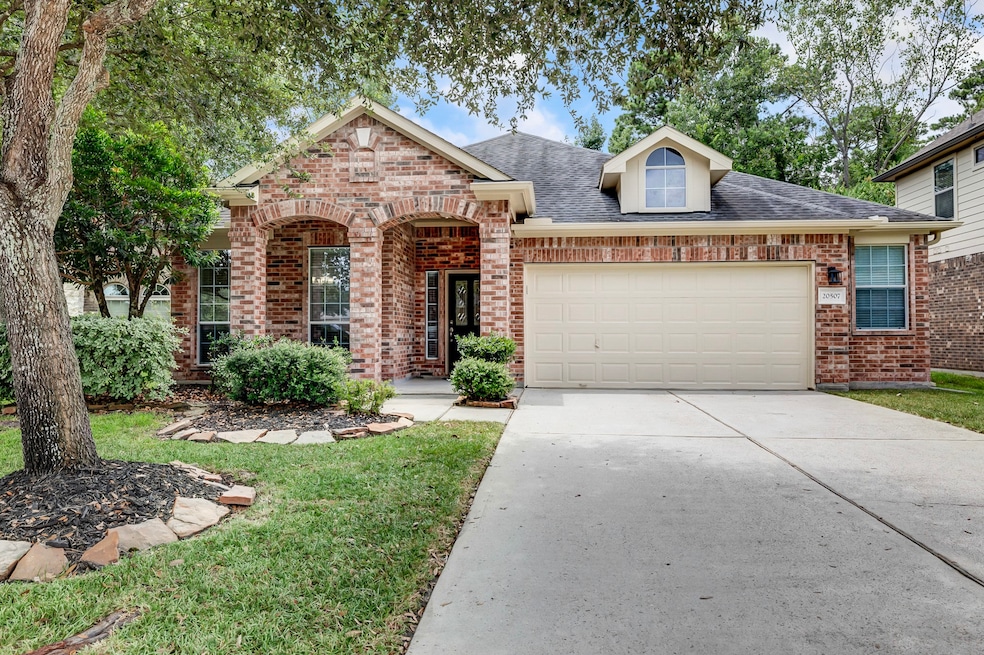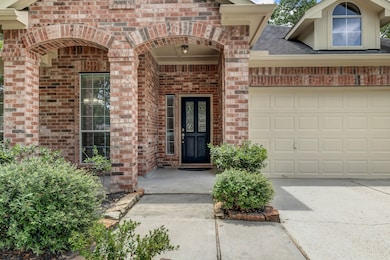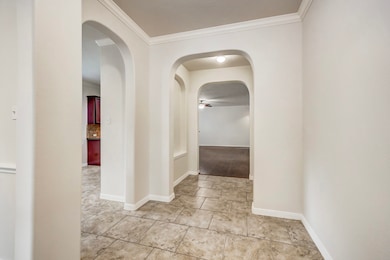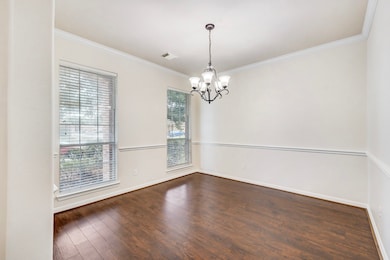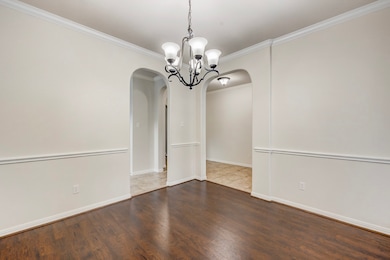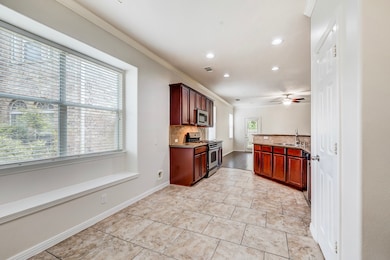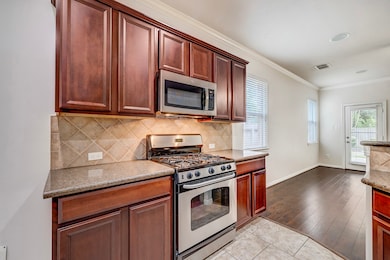
20507 Bonds Creek Ln Spring, TX 77388
Estimated payment $2,129/month
Highlights
- Deck
- Traditional Architecture
- Granite Countertops
- Roth Elementary Rated A-
- Wood Flooring
- Covered patio or porch
About This Home
Freshly painted inside and out, this beautifully maintained home offers both style and privacy. Nestled against a lush greenbelt with no back neighbors, enjoy peaceful views from your covered back patio—perfect for morning coffee or evening relaxation. Step inside to find a formal dining room ideal for entertaining and everyday gatherings. The chefs kitchen features granite counters and is open to the family room. The spacious primary suite features a well-appointed bathroom with dual sinks for added convenience. With tasteful updates and a serene setting, this home blends comfort, functionality, and quiet living in one desirable package.
Listing Agent
Keller Williams Realty The Woodlands License #0640384 Listed on: 07/17/2025

Open House Schedule
-
Saturday, July 19, 20251:00 to 2:30 pm7/19/2025 1:00:00 PM +00:007/19/2025 2:30:00 PM +00:00Honey stop the car! I must see this home!Add to Calendar
Home Details
Home Type
- Single Family
Est. Annual Taxes
- $6,007
Year Built
- Built in 2006
Lot Details
- 6,793 Sq Ft Lot
- Sprinkler System
- Back Yard Fenced and Side Yard
HOA Fees
- $49 Monthly HOA Fees
Parking
- 2 Car Attached Garage
- Oversized Parking
- Garage Door Opener
- Driveway
Home Design
- Traditional Architecture
- Brick Exterior Construction
- Slab Foundation
- Composition Roof
- Cement Siding
Interior Spaces
- 1,901 Sq Ft Home
- 1-Story Property
- Ceiling Fan
- Window Treatments
- Family Room Off Kitchen
- Living Room
- Combination Kitchen and Dining Room
- Utility Room
- Washer and Electric Dryer Hookup
- Fire and Smoke Detector
Kitchen
- Breakfast Bar
- Gas Oven
- Gas Range
- Microwave
- Dishwasher
- Granite Countertops
- Disposal
Flooring
- Wood
- Carpet
- Tile
Bedrooms and Bathrooms
- 3 Bedrooms
- 2 Full Bathrooms
- Double Vanity
- Soaking Tub
- Bathtub with Shower
- Separate Shower
Eco-Friendly Details
- Energy-Efficient Windows with Low Emissivity
- Ventilation
Outdoor Features
- Deck
- Covered patio or porch
Schools
- Roth Elementary School
- Schindewolf Intermediate School
- Klein Collins High School
Utilities
- Central Heating and Cooling System
- Heating System Uses Gas
Community Details
- Association fees include ground maintenance
- Cypresswood Glen Estate/Jennifer Association, Phone Number (346) 771-5714
- Cypresswood Glen Estates Sec 03 Subdivision
- Greenbelt
Map
Home Values in the Area
Average Home Value in this Area
Tax History
| Year | Tax Paid | Tax Assessment Tax Assessment Total Assessment is a certain percentage of the fair market value that is determined by local assessors to be the total taxable value of land and additions on the property. | Land | Improvement |
|---|---|---|---|---|
| 2024 | $6,007 | $257,002 | $54,609 | $202,393 |
| 2023 | $6,007 | $282,491 | $54,609 | $227,882 |
| 2022 | $6,034 | $234,203 | $54,609 | $179,594 |
| 2021 | $5,607 | $202,501 | $37,068 | $165,433 |
| 2020 | $5,288 | $178,740 | $37,068 | $141,672 |
| 2019 | $5,399 | $181,680 | $37,068 | $144,612 |
| 2018 | $1,458 | $166,618 | $37,068 | $129,550 |
| 2017 | $5,178 | $166,618 | $37,068 | $129,550 |
| 2016 | $5,451 | $175,384 | $37,068 | $138,316 |
| 2015 | $3,460 | $175,384 | $37,068 | $138,316 |
| 2014 | $3,460 | $154,030 | $37,068 | $116,962 |
Property History
| Date | Event | Price | Change | Sq Ft Price |
|---|---|---|---|---|
| 07/17/2025 07/17/25 | For Sale | $285,000 | -- | $150 / Sq Ft |
Purchase History
| Date | Type | Sale Price | Title Company |
|---|---|---|---|
| Interfamily Deed Transfer | -- | First American Title Ins | |
| Vendors Lien | -- | Universal Land Title |
Mortgage History
| Date | Status | Loan Amount | Loan Type |
|---|---|---|---|
| Closed | $134,600 | New Conventional | |
| Closed | $25,400 | Stand Alone Second | |
| Closed | $135,650 | Purchase Money Mortgage |
About the Listing Agent

As an agent who's been living in this area for over 20 years, I bring a wealth of knowledge and experience about buying and selling real estate. It's not the same everywhere, so you need someone you can trust for up to date information. "Only a life lived in the service to others is worth living." - Albert Einstein I am eager to serve you!
Melissa's Other Listings
Source: Houston Association of REALTORS®
MLS Number: 67744056
APN: 1279950010013
- 20518 Bonds Creek Ln
- 20518 Benwest Ct
- 3711 Sapling Trail Ct
- 3702 Cypresswood Meadows Ct
- 3602 Vashon Ln
- 20518 Cypresswood Meadows Dr
- 3714 Cedar Glen Ln
- 19523 Country Village Dr
- 20614 Cypresswood Meadows Dr
- 19402 Bremerton Ln
- 4302 Stoney Heights Ct
- 19502 Lakeside View Dr
- 20011 Forest Dr
- 20226 Treetop Ln
- 3410 Shumard Ct
- 4202 Blue Sage Terrace
- 4315 Countrycrossing Dr
- 21510 N Tangle Creek Ln
- 4319 Countrycrossing Dr
- 4223 Lost Lake Ln
- 20525 Ella Blvd Unit 3107
- 20525 Ella Blvd Unit 3207
- 20525 Ella Blvd Unit 4109
- 20525 Ella Blvd Unit 4308
- 20525 Ella Blvd Unit 3305
- 20525 Ella Blvd Unit 2210
- 20525 Ella Blvd Unit 4211
- 20525 Ella Blvd Unit 2303
- 20525 Ella Blvd Unit 4106
- 20525 Ella Blvd Unit 3101
- 20525 Ella Blvd Unit 1104
- 20525 Ella Blvd Unit 2102
- 20525 Ella Blvd
- 4323 Country Oaks Ct
- 4215 Spinks Creek Ln
- 4315 Countrycrossing Dr
- 19227 Countryhills Ct
- 4511 Sanctuary Halls
- 2607 Martinas Ct
- 4115 Louetta Rd
