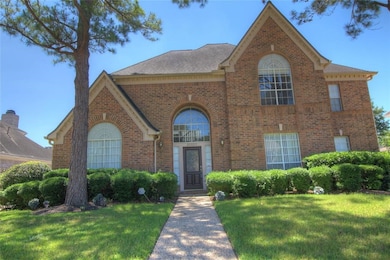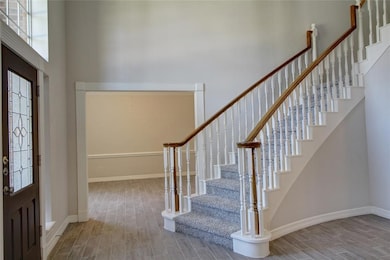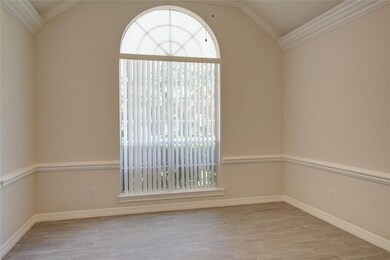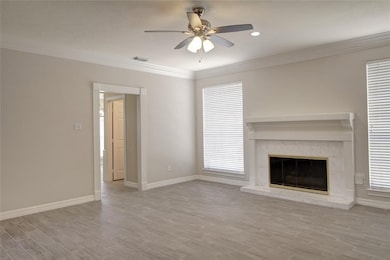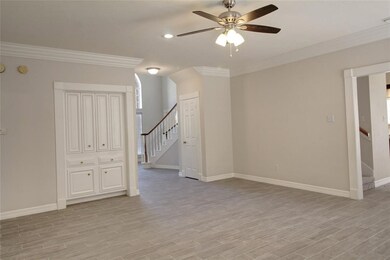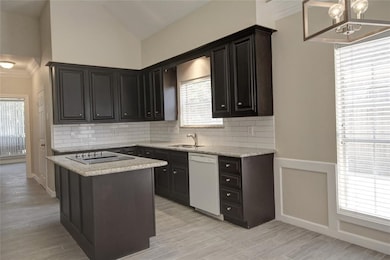20507 Chapel Glen Ct Katy, TX 77450
Kelliwood Neighborhood
4
Beds
3.5
Baths
3,316
Sq Ft
8,538
Sq Ft Lot
Highlights
- Tennis Courts
- Dual Staircase
- Traditional Architecture
- Jeanette Hayes Elementary School Rated A
- Deck
- <<bathWSpaHydroMassageTubToken>>
About This Home
Beautiful recently renovated home in great location! Near shopping, restaurants, and entertainment. Easy access to I10 & 99. All hard flooring throughout! Granite in kitchen. Fridge, washer, and dryer included in lease. Primary bedroom has en-suite bathroom with separate tub/shower and double sinks. Schedule your showing today!
Home Details
Home Type
- Single Family
Est. Annual Taxes
- $9,557
Year Built
- Built in 1991
Lot Details
- 8,538 Sq Ft Lot
- Property is Fully Fenced
- Sprinkler System
Parking
- 2 Car Detached Garage
- Garage Door Opener
- Additional Parking
Home Design
- Traditional Architecture
Interior Spaces
- 3,316 Sq Ft Home
- 2-Story Property
- Dual Staircase
- Ceiling Fan
- Gas Fireplace
- Window Treatments
- Breakfast Room
- Dining Room
- Home Office
- Game Room
- Utility Room
Kitchen
- Electric Oven
- Electric Cooktop
- <<microwave>>
- Dishwasher
- Kitchen Island
- Laminate Countertops
- Disposal
Flooring
- Carpet
- Tile
Bedrooms and Bathrooms
- 4 Bedrooms
- Double Vanity
- <<bathWSpaHydroMassageTubToken>>
- Separate Shower
Laundry
- Dryer
- Washer
Home Security
- Security System Owned
- Fire and Smoke Detector
Eco-Friendly Details
- Energy-Efficient Thermostat
Outdoor Features
- Tennis Courts
- Deck
- Patio
Schools
- Hayes Elementary School
- Mcmeans Junior High School
- Taylor High School
Utilities
- Central Heating and Cooling System
- Heating System Uses Gas
- Programmable Thermostat
- Cable TV Available
Listing and Financial Details
- Property Available on 5/1/20
- 12 Month Lease Term
Community Details
Overview
- Front Yard Maintenance
- Tramco Association
- Kelliwood Gardens Sec 01 Subdivision
Recreation
- Community Pool
Pet Policy
- No Pets Allowed
Map
Source: Houston Association of REALTORS®
MLS Number: 51846511
APN: 1170320050021
Nearby Homes
- 20415 Longspring Dr
- 2203 Centerbrook Ln
- 2105 Mossy Trail Dr
- 2418 Hidden Shore Dr
- 2111 Scenic Hollow Ct
- 2130 Wineberry Dr
- 20531 Spring Rose Dr
- 2003 Highland Bay Ct
- 20002 Meadow Arbor Ct
- 20530 Spring Rose Dr
- 1923 Blooming Park Ln
- 21306 Branford Hills Ln
- 21307 Walden Grove Ln
- 2214 Bristol Bend Ln
- 2718 Silverhorn Dr
- 2239 Gable Hollow Ln
- 2123 Gable Hollow Ln
- 2111 Gable Hollow Ln
- 20307 Amberlight Ln
- 20202 Amberlight Ln
- 2427 Shelby Park Dr
- 2130 Autumn Fern Dr
- 2105 Mossy Trail Dr
- 2030 Waverly Glend Dr
- 2207 Braybend Ln
- 2214 Bristol Bend Ln
- 21318 Park Post Ln
- 2223 Enchanted Park Ln
- 20718 Cottondale Ct
- 1718 Raven Oak Ct
- 2910 Smokey Sage Ct
- 21306 Park Run Dr
- 21534 Pointed Oak Ln
- 2114 Winding Hollow Dr
- 2030 Winding Hollow Dr
- 1902 Sparrows Ridge
- 1626 Penmark Ln
- 2147 Brinton Oaks Ct
- 21103 Park York Dr
- 21419 Park Willow Dr

