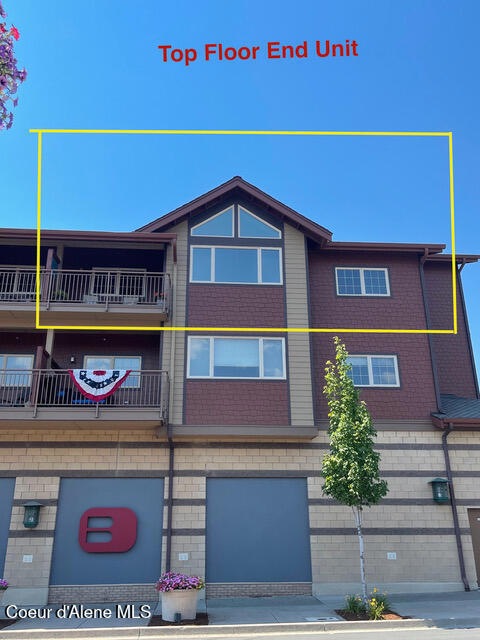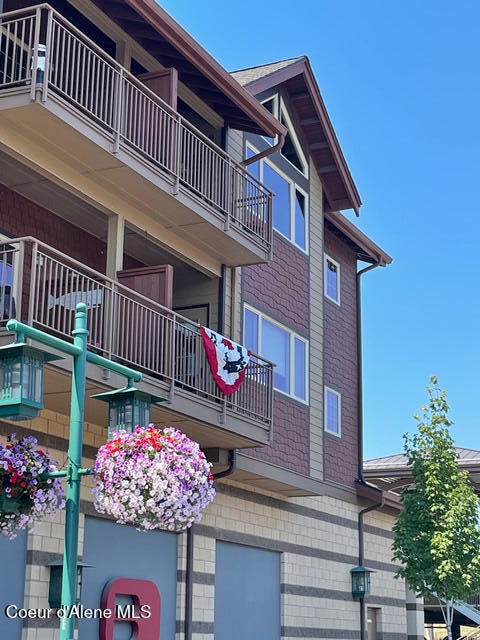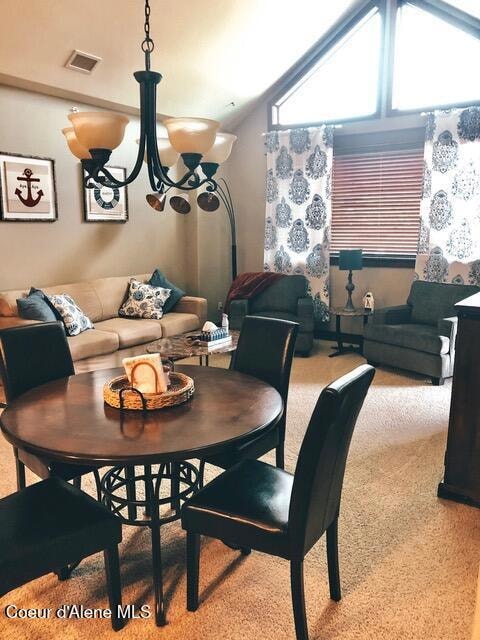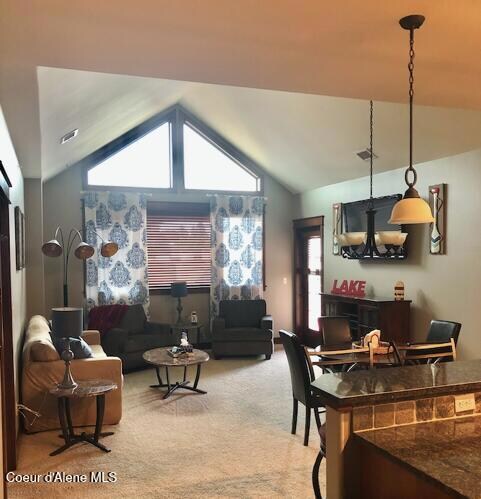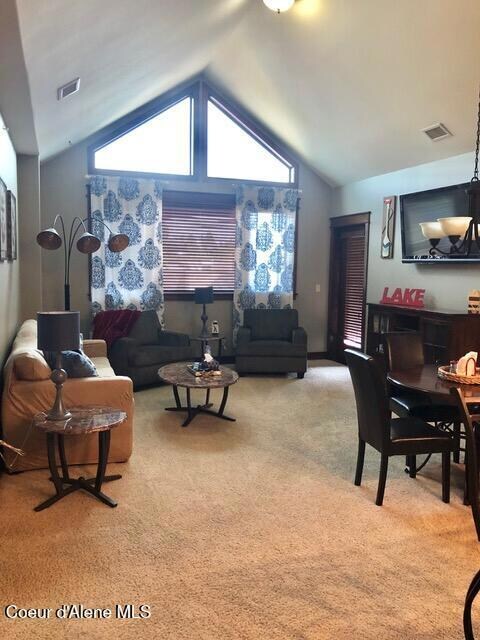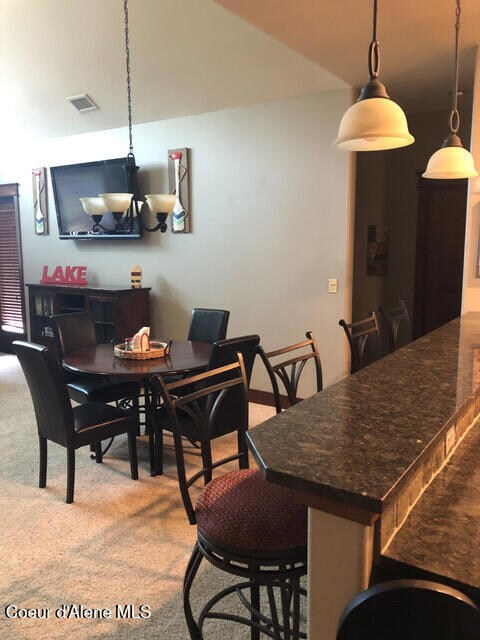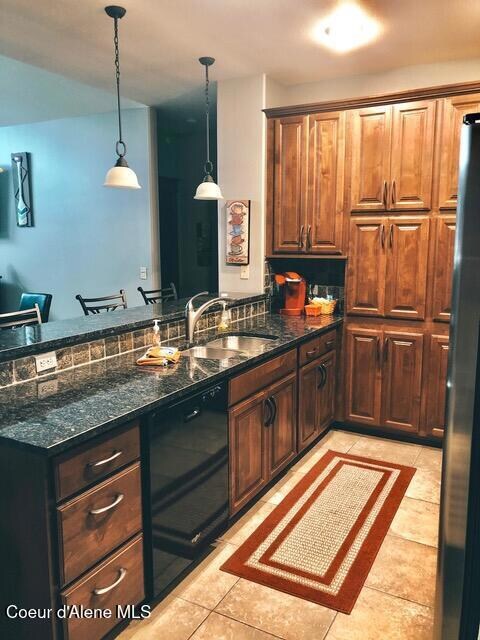2051 N Main St Unit 302 Coeur D Alene, ID 83814
Spokane River District NeighborhoodEstimated payment $3,819/month
Highlights
- Territorial View
- Lawn
- Covered Deck
- End Unit
- Attached Garage
- Breakfast Bar
About This Home
The very best of Riverstone, fine dining, shopping and recreational opportunities all within walking distance. Single level, very quiet top floor condo with 2 bedrooms, 2 bathrooms at the end of a hallway, affording great privacy. Vaulted ceiling in the living room, spacious master area and gourmet kitchen. Many furnishings included. 2 designated parking spaces in the secure climate controlled underground garage. This is a must see!
Listing Agent
Better Homes and Gardens Hope Realty License #AB9429 Listed on: 11/14/2025

Property Details
Home Type
- Condominium
Est. Annual Taxes
- $2,411
Year Built
- Built in 2008 | Remodeled in 2025
Lot Details
- Open Space
- End Unit
- Landscaped
- Open Lot
- Backyard Sprinklers
- Lawn
HOA Fees
- $520 Monthly HOA Fees
Parking
- Attached Garage
Home Design
- Brick Exterior Construction
- Concrete Foundation
- Slab Foundation
- Frame Construction
- Shingle Roof
- Composition Roof
Interior Spaces
- 1,145 Sq Ft Home
- Territorial Views
- Washer and Electric Dryer Hookup
Kitchen
- Breakfast Bar
- Electric Oven or Range
- Microwave
- Dishwasher
- Disposal
Flooring
- Carpet
- Tile
Bedrooms and Bathrooms
- 2 Main Level Bedrooms
- 2 Bathrooms
Outdoor Features
- Covered Deck
- Rain Gutters
Utilities
- Forced Air Heating and Cooling System
- Electric Water Heater
- High Speed Internet
- Cable TV Available
Community Details
- Association fees include ground maintenance, snow removal
- Kiemle Hagood Association
- Village At Riverstone Subdivision
Listing and Financial Details
- Assessor Parcel Number CK1910003020
Map
Home Values in the Area
Average Home Value in this Area
Tax History
| Year | Tax Paid | Tax Assessment Tax Assessment Total Assessment is a certain percentage of the fair market value that is determined by local assessors to be the total taxable value of land and additions on the property. | Land | Improvement |
|---|---|---|---|---|
| 2025 | $2,327 | $567,475 | $1,000 | $566,475 |
| 2024 | $2,327 | $600,474 | $1,000 | $599,474 |
| 2023 | $2,327 | $600,474 | $1,000 | $599,474 |
| 2022 | $2,495 | $600,474 | $1,000 | $599,474 |
| 2021 | $3,223 | $378,711 | $1,000 | $377,711 |
| 2020 | $3,064 | $351,675 | $1,000 | $350,675 |
| 2019 | $3,502 | $331,198 | $1,000 | $330,198 |
| 2018 | $3,557 | $301,180 | $1,000 | $300,180 |
| 2017 | $3,452 | $268,244 | $1,000 | $267,244 |
| 2016 | $2,247 | $257,838 | $1,000 | $256,838 |
| 2015 | $2,209 | $245,088 | $1,000 | $244,088 |
| 2013 | $2,919 | $190,106 | $1,000 | $189,106 |
Property History
| Date | Event | Price | List to Sale | Price per Sq Ft | Prior Sale |
|---|---|---|---|---|---|
| 11/14/2025 11/14/25 | For Sale | $589,000 | +7.1% | $514 / Sq Ft | |
| 09/16/2021 09/16/21 | Sold | -- | -- | -- | View Prior Sale |
| 07/12/2021 07/12/21 | Pending | -- | -- | -- | |
| 07/07/2021 07/07/21 | For Sale | $550,000 | -- | $480 / Sq Ft |
Purchase History
| Date | Type | Sale Price | Title Company |
|---|---|---|---|
| Warranty Deed | -- | Pioneer Title | |
| Warranty Deed | -- | Kootenai County Title Compan | |
| Warranty Deed | -- | First American Title Kootena |
Mortgage History
| Date | Status | Loan Amount | Loan Type |
|---|---|---|---|
| Previous Owner | $230,000 | Adjustable Rate Mortgage/ARM | |
| Previous Owner | $216,000 | New Conventional |
Source: Coeur d'Alene Multiple Listing Service
MLS Number: 25-10992
APN: CK1910003020
- 2051 N Main St Unit 315
- 2151 N Main St Unit 349
- 2151 N Main St Unit 233
- 1841 W Felton Dr
- 1796 W Felton Dr
- 1853 W Felton Dr
- 1950 W Bellerive Ln Unit 310
- 1884 W Bellerive Ln Unit 415
- 2193 Bellerive Ln
- 1024 W Mill Ave
- 2418 N Atlas Rd
- 3026 Suzanne C
- 202 S Millview Ln
- 1814 N Medina St
- 2484 N Atlas Rd
- 1817 N Melrose St
- 1819 N Nora St
- 2598 W Lumber Ln
- 706 W Davidson Ave
- 610 W Emma Ave
- 1940 W Riverstone Dr
- 1000 W Ironwood Dr
- 2336 W John Loop
- 1905 W Appleway Ave
- 1851 Legends Pkwy
- 3202-3402 E Fairway Dr
- 505 W Spokane Ave
- 3193 N Atlas Rd
- 128 W Neider Ave
- 3781 N Ramsey Rd
- 916 N D St
- 3825 N Ramsey Rd
- 2877 Sherwood Dr
- 3404 W Seltice Way
- 3015 N 4th St
- 101 E Miller Ave Unit B
- 3594 N Cederblom
- 723 N Government Way
- 4034 Idewild Loop
- 849 N 4th St
