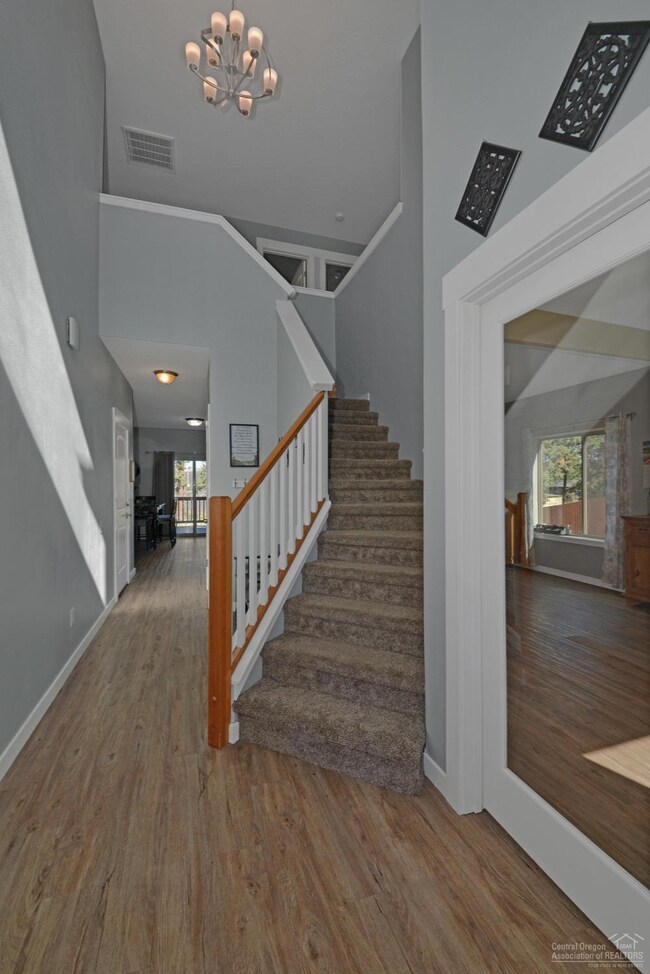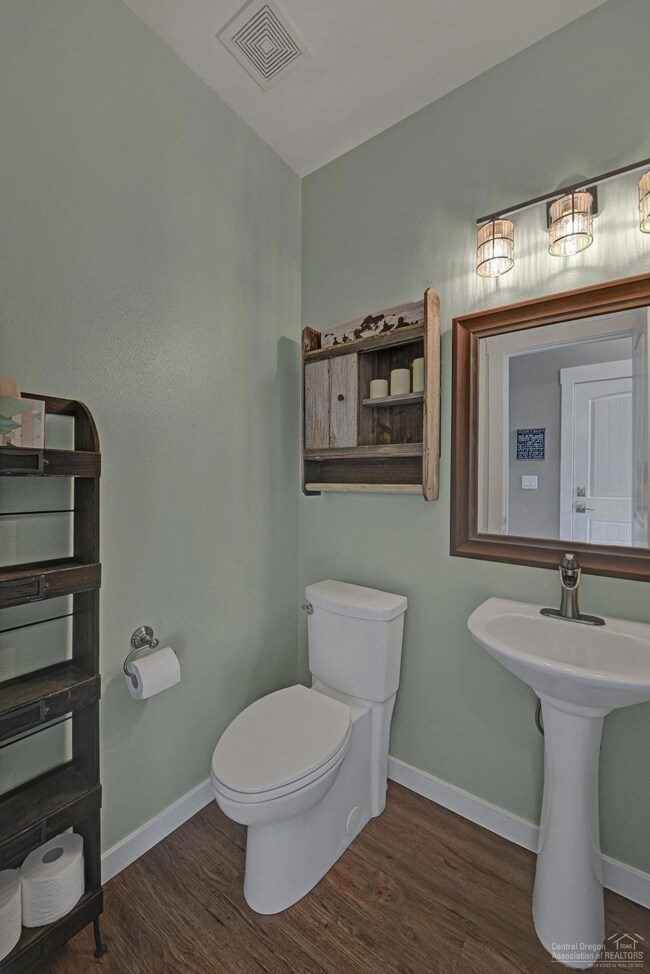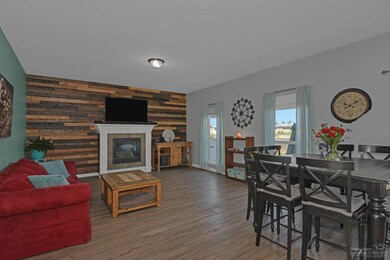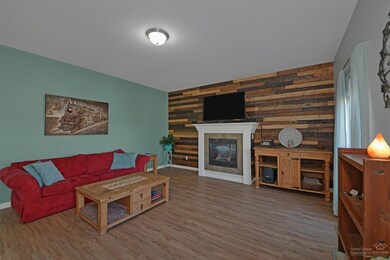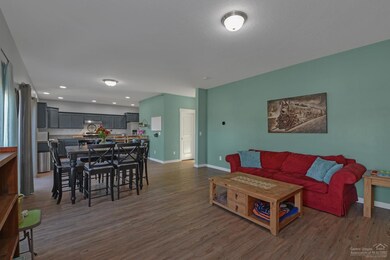
20514 Mutt Ct Bend, OR 97701
Boyd Acres NeighborhoodHighlights
- Craftsman Architecture
- Deck
- Home Office
- Mountain View
- No HOA
- 4-minute walk to Empire Crossing Park
About This Home
As of October 2019Spacious home with 4 bedrooms and flex space in a wonderful neighborhood in Northeast Bend! From the moment you step in to the two story open entry you will fall in love with this home! Charming updates throughout including the addition of barn door and french doors to formal living and dining area so that it can be used in multiple ways; whether as office, bonus room, extra flex space or formal living/dining! Sliding doors off the kitchen out to deck with big backyard and mountain views. Upstairs are four spacious bedrooms including vaulted ceiling master suite with soaking tub, french doors and huge walk in closet! Laundry room conveniently located on second floor near bedrooms. Fresh paint, new waterproof floors, lighting fixtures and amazing playhouse in backyard - this one has it all at a great price! Please see virtual tour for 3D walk through!
Last Agent to Sell the Property
Amy Mora
Redfin Brokerage Phone: 503-496-7620 License #201205135 Listed on: 09/05/2019
Home Details
Home Type
- Single Family
Est. Annual Taxes
- $3,176
Year Built
- Built in 2007
Lot Details
- 9,583 Sq Ft Lot
- Fenced
- Landscaped
- Property is zoned RS, RS
Parking
- 2 Car Garage
- Garage Door Opener
- Driveway
- On-Street Parking
Home Design
- Craftsman Architecture
- Pillar, Post or Pier Foundation
- Frame Construction
- Composition Roof
Interior Spaces
- 2,476 Sq Ft Home
- 2-Story Property
- Gas Fireplace
- Family Room with Fireplace
- Living Room
- Dining Room
- Home Office
- Mountain Views
- Laundry Room
Kitchen
- Eat-In Kitchen
- Breakfast Bar
- <<OvenToken>>
- Range<<rangeHoodToken>>
- <<microwave>>
- Dishwasher
- Disposal
Flooring
- Carpet
- Laminate
Bedrooms and Bathrooms
- 4 Bedrooms
- Linen Closet
- Walk-In Closet
- Soaking Tub
- <<tubWithShowerToken>>
Outdoor Features
- Deck
- Patio
- Outdoor Storage
- Storage Shed
Schools
- Lava Ridge Elementary School
- Sky View Middle School
- Mountain View Sr High School
Utilities
- Forced Air Heating and Cooling System
- Heating System Uses Natural Gas
- Water Heater
Community Details
- No Home Owners Association
- Boyd Crossing Subdivision
Listing and Financial Details
- Tax Lot 29
- Assessor Parcel Number 254961
Ownership History
Purchase Details
Home Financials for this Owner
Home Financials are based on the most recent Mortgage that was taken out on this home.Purchase Details
Home Financials for this Owner
Home Financials are based on the most recent Mortgage that was taken out on this home.Purchase Details
Purchase Details
Home Financials for this Owner
Home Financials are based on the most recent Mortgage that was taken out on this home.Similar Homes in Bend, OR
Home Values in the Area
Average Home Value in this Area
Purchase History
| Date | Type | Sale Price | Title Company |
|---|---|---|---|
| Warranty Deed | $399,000 | Amerititle | |
| Warranty Deed | $294,000 | Amerititle | |
| Warranty Deed | $140,000 | Western Title & Escrow | |
| Warranty Deed | $245,000 | Western Title & Escrow Co |
Mortgage History
| Date | Status | Loan Amount | Loan Type |
|---|---|---|---|
| Open | $339,150 | New Conventional | |
| Previous Owner | $194,000 | New Conventional | |
| Previous Owner | $584,000 | Construction |
Property History
| Date | Event | Price | Change | Sq Ft Price |
|---|---|---|---|---|
| 10/31/2019 10/31/19 | Sold | $399,000 | 0.0% | $161 / Sq Ft |
| 09/18/2019 09/18/19 | Pending | -- | -- | -- |
| 09/05/2019 09/05/19 | For Sale | $399,000 | +35.7% | $161 / Sq Ft |
| 10/18/2016 10/18/16 | Sold | $294,000 | -1.5% | $119 / Sq Ft |
| 09/10/2016 09/10/16 | Pending | -- | -- | -- |
| 09/07/2016 09/07/16 | For Sale | $298,500 | -- | $121 / Sq Ft |
Tax History Compared to Growth
Tax History
| Year | Tax Paid | Tax Assessment Tax Assessment Total Assessment is a certain percentage of the fair market value that is determined by local assessors to be the total taxable value of land and additions on the property. | Land | Improvement |
|---|---|---|---|---|
| 2024 | $4,090 | $244,300 | -- | -- |
| 2023 | $3,792 | $237,190 | $0 | $0 |
| 2022 | $3,538 | $223,590 | $0 | $0 |
| 2021 | $3,543 | $217,080 | $0 | $0 |
| 2020 | $3,362 | $217,080 | $0 | $0 |
| 2019 | $3,268 | $210,760 | $0 | $0 |
| 2018 | $3,176 | $204,630 | $0 | $0 |
| 2017 | $3,083 | $198,670 | $0 | $0 |
| 2016 | $2,940 | $192,890 | $0 | $0 |
| 2015 | $2,859 | $187,280 | $0 | $0 |
| 2014 | $2,774 | $181,830 | $0 | $0 |
Agents Affiliated with this Home
-
A
Seller's Agent in 2019
Amy Mora
Redfin
-
Christie Glennon Pinnick
C
Buyer's Agent in 2019
Christie Glennon Pinnick
Knightsbridge International
(541) 788-1047
11 in this area
125 Total Sales
-
C
Buyer's Agent in 2019
Christie Glennon
-
D
Seller's Agent in 2016
David Foster
John L Scott Bend
-
Rachel Lemas

Buyer's Agent in 2016
Rachel Lemas
Coldwell Banker Bain
(541) 896-1263
8 in this area
106 Total Sales
Map
Source: Oregon Datashare
MLS Number: 201908427
APN: 254961
- 20607 Independence Way
- 63131 NE De Haviland St
- 63227 Brad St
- 63117 De Haviland Ct
- 20600 NE Sierra Dr
- 20560 Boyd Ct
- 63115 De Haviland St
- 63079 Fairey Ct
- 20526 Empire Ave
- 20528 Empire Ave
- 20530 Empire Ave
- 63078 NE Sophwith Ln
- 63257 NE Carly Ln
- 63253 NE Carly Ln
- 63222 Carly Ln
- 63237 NE Carly Ln
- 63246 NE Carly Ln
- 63250 NE Carly Ln
- 63262 NE Carly Ln
- 63293 NE Peale St

