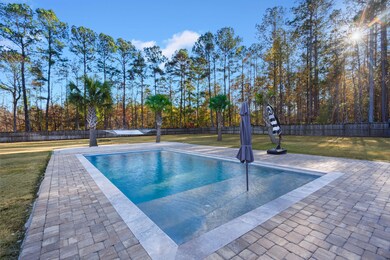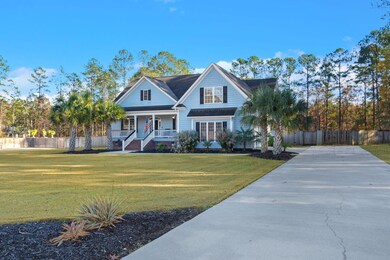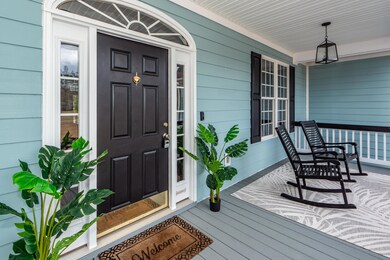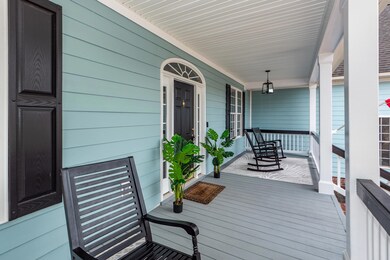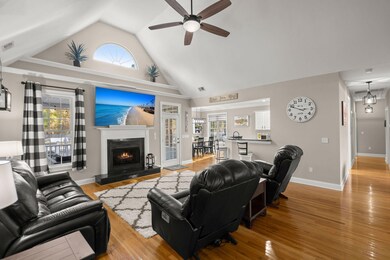
2054 Briar Bend Rd Ridgeville, SC 29472
Highlights
- Home Theater
- Finished Room Over Garage
- Craftsman Architecture
- In Ground Pool
- Gated Community
- Deck
About This Home
As of April 2025This is the home you've been waiting for! A true hidden gem that checks ALL the boxes and is sure to go quickly!Located in a private gated community, this beautiful one-story home with a bonus room offers 4 spacious bedrooms, 2.5 bathrooms, and sits on a 1.33-acre lot. With 2,558 square feet of beautifully designed living space, this home perfectly balances luxury, comfort, and functionalityAs you step into this custom home, you'll immediately appreciate the open and inviting floor plan. The heart of the home features a large, well-appointed kitchen that flows effortlessly into the spacious living and dining areas - perfect for entertaining. The four generously sized bedrooms include a luxurious primary suite with an en-suite bathroom, offering ultimaterelaxation. The room above the garage offers endless possibilities - whether you envision it as an extra bedroom, private home office, a media room, or a playroom. Beautiful oak hardwood floors are featured in the primary living areas, and a bedroom carpet allowance is available for the new owners.Step outside and into your own private oasis! The screened-in porch overlooks an expansive, fenced-in backyard. This retreat offers a spectacular 16'x32' in ground salt-water gunite pool that was installed in 2021. It is surrounded by concrete decking pavers and is completed with a 25 yr. pebble tec finish, a ceramic tile waterline, travertine coping imported from Turkey, LED lighting, auto fill features and offers year-round enjoyment with minimal maintenance. A sandy hammock area provides the ultimate place to unwind, while the fire pit creates the perfect setting for cozy evenings. The large outdoor deck is ideal for BBQs or hosting gatherings. Whether you're entertaining or simply relaxing, this backyard sanctuary is truly a resort-like experience.For added peace of mind, the property is equipped with a state-of-the-art security camera system providing 360-degree views of the home. Inside, enjoy the comfort of a new Bosch 4-ton AC/heat system, complete with a new compressor unit, handler, ducting, and vents. A new 50-gallon hot water heater ensures endless hot water, while a whole-house vacuum system adds extra convenience to your daily life. The built-in irrigation system keeps your landscaping, including beautiful palm trees, lush year-round.Discover the serenity of Ridgeville, just a short 45-minute drive from downtown Charleston. With easy access to I-26, you'll enjoy a quick commute to Summerville, Knightsville, Nexton, and other nearby destinations with a variety of shopping, dining, and entertainment options. Plus, this property is located within the highly sought-after Dorchester District Two Schools.Schedule your private showing today - this one won't last long!
Last Agent to Sell the Property
RE/MAX Southern Shores License #42510 Listed on: 03/07/2025
Home Details
Home Type
- Single Family
Est. Annual Taxes
- $3,808
Year Built
- Built in 2007
Lot Details
- 1.33 Acre Lot
- Wood Fence
- Irrigation
- Wooded Lot
HOA Fees
- $58 Monthly HOA Fees
Parking
- 2 Car Attached Garage
- Finished Room Over Garage
- Garage Door Opener
Home Design
- Craftsman Architecture
- Traditional Architecture
- Brick Exterior Construction
- Architectural Shingle Roof
Interior Spaces
- 2,558 Sq Ft Home
- 1-Story Property
- Wet Bar
- Tray Ceiling
- Smooth Ceilings
- Cathedral Ceiling
- Ceiling Fan
- Gas Log Fireplace
- Window Treatments
- Entrance Foyer
- Great Room with Fireplace
- Family Room
- Formal Dining Room
- Home Theater
- Home Office
- Bonus Room
- Utility Room
- Crawl Space
- Home Security System
Kitchen
- Eat-In Kitchen
- Electric Cooktop
- <<microwave>>
- Dishwasher
- ENERGY STAR Qualified Appliances
- Disposal
Flooring
- Wood
- Carpet
- Laminate
- Ceramic Tile
Bedrooms and Bathrooms
- 4 Bedrooms
- Split Bedroom Floorplan
- Walk-In Closet
- Garden Bath
Laundry
- Laundry Room
- Dryer
- Washer
Eco-Friendly Details
- Energy-Efficient HVAC
Outdoor Features
- In Ground Pool
- Deck
- Screened Patio
- Rain Gutters
- Front Porch
Schools
- Sand Hill Elementary School
- Gregg Middle School
- Summerville High School
Utilities
- Cooling Available
- Heat Pump System
Community Details
Overview
- Winterseat Subdivision
Security
- Gated Community
Ownership History
Purchase Details
Home Financials for this Owner
Home Financials are based on the most recent Mortgage that was taken out on this home.Purchase Details
Home Financials for this Owner
Home Financials are based on the most recent Mortgage that was taken out on this home.Purchase Details
Home Financials for this Owner
Home Financials are based on the most recent Mortgage that was taken out on this home.Purchase Details
Purchase Details
Purchase Details
Home Financials for this Owner
Home Financials are based on the most recent Mortgage that was taken out on this home.Purchase Details
Purchase Details
Home Financials for this Owner
Home Financials are based on the most recent Mortgage that was taken out on this home.Similar Homes in Ridgeville, SC
Home Values in the Area
Average Home Value in this Area
Purchase History
| Date | Type | Sale Price | Title Company |
|---|---|---|---|
| Warranty Deed | $736,000 | None Listed On Document | |
| Warranty Deed | $736,000 | None Listed On Document | |
| Warranty Deed | $460,000 | None Available | |
| Deed | $411,000 | None Available | |
| Warranty Deed | $325,000 | -- | |
| Warranty Deed | $324,777 | -- | |
| Deed | $346,000 | -- | |
| Deed | $79,900 | -- | |
| Deed | $75,000 | -- |
Mortgage History
| Date | Status | Loan Amount | Loan Type |
|---|---|---|---|
| Open | $675,280 | VA | |
| Closed | $675,280 | VA | |
| Previous Owner | $385,000 | VA | |
| Previous Owner | $324,000 | New Conventional | |
| Previous Owner | $340,025 | FHA | |
| Previous Owner | $225,500 | Unknown | |
| Previous Owner | $60,000 | Future Advance Clause Open End Mortgage |
Property History
| Date | Event | Price | Change | Sq Ft Price |
|---|---|---|---|---|
| 04/23/2025 04/23/25 | Sold | $736,000 | -0.5% | $288 / Sq Ft |
| 03/07/2025 03/07/25 | For Sale | $739,900 | +60.8% | $289 / Sq Ft |
| 01/25/2021 01/25/21 | Sold | $460,000 | -1.1% | $184 / Sq Ft |
| 12/06/2020 12/06/20 | Pending | -- | -- | -- |
| 10/18/2020 10/18/20 | For Sale | $465,000 | +13.1% | $186 / Sq Ft |
| 06/26/2017 06/26/17 | Sold | $411,000 | 0.0% | $164 / Sq Ft |
| 05/27/2017 05/27/17 | Pending | -- | -- | -- |
| 05/08/2017 05/08/17 | For Sale | $411,000 | -- | $164 / Sq Ft |
Tax History Compared to Growth
Tax History
| Year | Tax Paid | Tax Assessment Tax Assessment Total Assessment is a certain percentage of the fair market value that is determined by local assessors to be the total taxable value of land and additions on the property. | Land | Improvement |
|---|---|---|---|---|
| 2024 | $4,237 | $24,711 | $5,817 | $18,894 |
| 2023 | $4,237 | $21,507 | $3,990 | $17,517 |
| 2022 | $3,761 | $21,510 | $3,990 | $17,520 |
| 2021 | $3,223 | $18,310 | $3,990 | $14,320 |
| 2020 | $2,584 | $10,790 | $1,330 | $9,460 |
| 2019 | $2,499 | $10,790 | $1,330 | $9,460 |
| 2018 | $2,622 | $10,790 | $1,330 | $9,460 |
| 2017 | $1,764 | $10,790 | $1,330 | $9,460 |
| 2016 | $1,751 | $10,790 | $1,330 | $9,460 |
| 2015 | $1,744 | $10,790 | $1,330 | $9,460 |
| 2014 | $6,734 | $339,700 | $0 | $0 |
| 2013 | -- | $20,380 | $0 | $0 |
Agents Affiliated with this Home
-
Karen Sumner

Seller's Agent in 2025
Karen Sumner
RE/MAX
(843) 568-0040
52 Total Sales
-
Jacob Turner
J
Buyer's Agent in 2025
Jacob Turner
Brand Name Real Estate
(843) 952-3131
57 Total Sales
-
Jana Bantz

Seller's Agent in 2021
Jana Bantz
NextHome The Agency Group
(843) 502-7971
210 Total Sales
-
Dan Swift
D
Seller's Agent in 2017
Dan Swift
TSG Real Estate Inc
(854) 444-0771
22 Total Sales
-
Sherry Swift
S
Seller Co-Listing Agent in 2017
Sherry Swift
TSG Real Estate Inc
(843) 214-6986
91 Total Sales
-
Jese Decristofaro

Buyer's Agent in 2017
Jese Decristofaro
The Boulevard Company
(843) 607-3229
60 Total Sales
Map
Source: CHS Regional MLS
MLS Number: 25006017
APN: 119-00-01-002
- 1036 Willington Dr
- 5005 Buckland Trail
- 1023 Deep Gap Rd
- 3000 Flat Rock Ln
- 1087 Deep Gap Rd
- 490 Cummings Chapel Rd
- 1015 Lacebark Dr
- 610 Cummings Chapel Rd
- 614 Cummings Chapel Rd
- 637 Cummings Chapel Rd
- 2113 Pimlico Dr
- 6 Walker Rd
- 3006 Central Ring Ct
- 520 Givhans Rd
- 189 Joe Felder Rd
- 0 Walker Rd Unit 25018375
- 0 Highway 78 Unit 24025471
- 1162 Carter Rd
- 1393 Carter Rd
- 0 Queen Dr Unit 24021423

