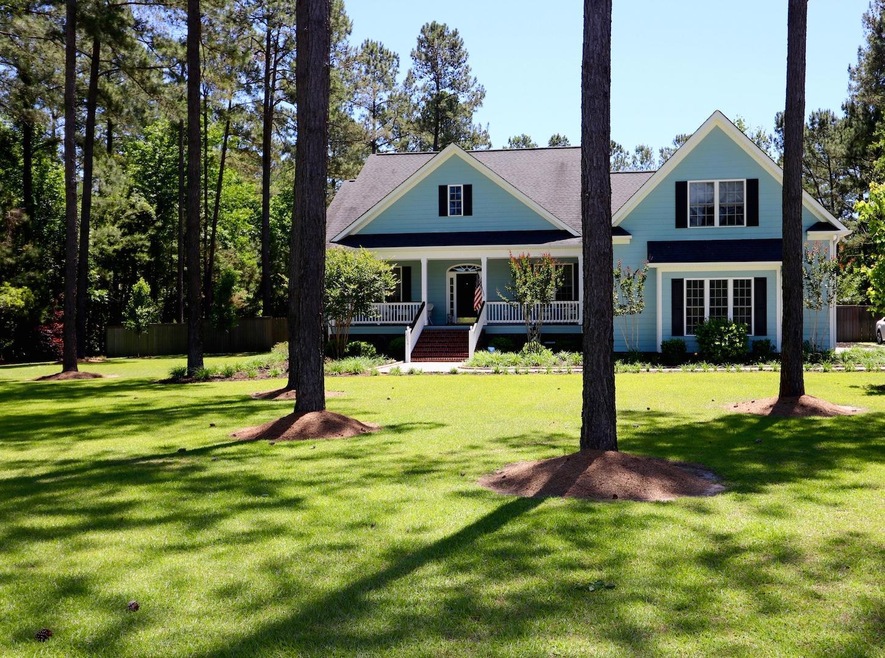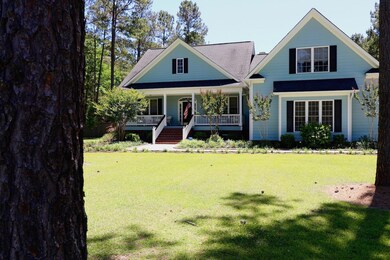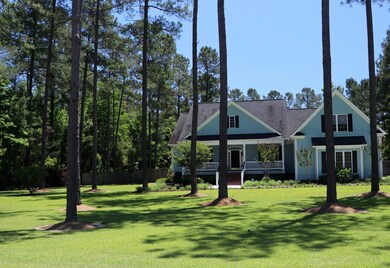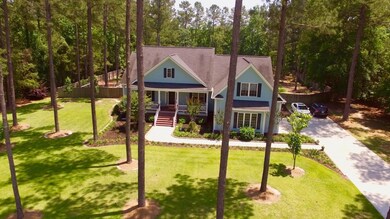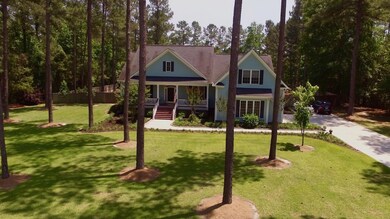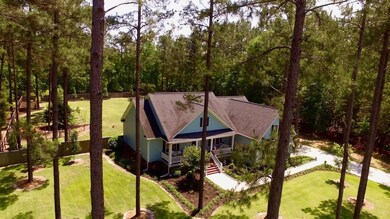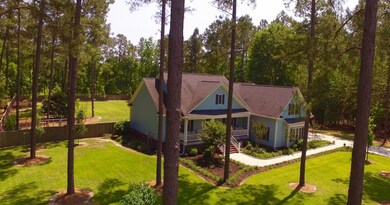
2054 Briar Bend Rd Ridgeville, SC 29472
Highlights
- Finished Room Over Garage
- Traditional Architecture
- Wood Flooring
- Wooded Lot
- Cathedral Ceiling
- Formal Dining Room
About This Home
As of April 2025Within the private gated community of Winterseat in Ridgeville sits this stunning and private dream home. Offering an abundance of space, privacy and all the benefits of country living while only a short drive to the city. This home is nestled on a very private 1.33 acre tree lined lot with pine trees, fruit trees as well as flowering trees. This home was built to offer you the privacy and tranquility that is so hard to find today, resting up a long driveway and behind mature trees even the garage was designed to offer privacy. When you enter the home you have a spacious foyer with a formal dining room and living room all recently tastefully painted with gorgeous hardwood flooring as well as grand ceilings that are hard to find in most modern constructions.The kitchen sits in the back of the home along with the informal eating area both offering a great view of the tranquil backyard. The kitchen is complete with granite counters, stainless steel appliances (including a brand new dishwasher) and tons of cabinets and counter space. Some of the high end features include custom baseboards and moldings throughout the home, gorgeous tray ceilings in the formal dining room, picture perfect oak wood flooring throughout the main living area and even all windows are perfectly encased to give highlight the custom build and attention to detail..The master bedroom has an ensuite bathroom with dual sinks, separate jetted tub and shower, linen closet as well as a walk in closet with shelving. The 2 other bedrooms are smartly on the opposite side of the home and have a full bathroom on that side. The large fully finished frog can be a fourth bedroom, office, play area or man cave. There is a separate laundry room that leads out to the 2 car side garage which has a lot of built in shelving for storage which we all can use. The back screened in porch is a great feature to have during the warm South Carolina evenings where you want to soak up the outdoors without the inconvenience of nature nibbling at you. The backyard is completely enclosed with a 6 ft privacy fence. There is a garden, fruit and flowering trees, rose bushes and a wealth green space. To top of the list of amenities this amazing home even has a central vacuum system. The HVAC system is brand new just replaced. Buyer to verify any and all information deemed important including but not limited to: Taxes, Schools, Square Footage, Lot Size, etc. If square footage is important measure.
Home Details
Home Type
- Single Family
Est. Annual Taxes
- $2,146
Year Built
- Built in 2007
Lot Details
- 1.33 Acre Lot
- Wood Fence
- Level Lot
- Wooded Lot
HOA Fees
- $50 Monthly HOA Fees
Parking
- 2 Car Attached Garage
- Finished Room Over Garage
- Garage Door Opener
Home Design
- Traditional Architecture
- Raised Foundation
- Asphalt Roof
- Cement Siding
Interior Spaces
- 2,500 Sq Ft Home
- 1-Story Property
- Central Vacuum
- Tray Ceiling
- Smooth Ceilings
- Cathedral Ceiling
- Family Room with Fireplace
- Formal Dining Room
- Wood Flooring
- Home Security System
- Laundry Room
Kitchen
- Eat-In Kitchen
- Dishwasher
Bedrooms and Bathrooms
- 4 Bedrooms
- Walk-In Closet
- Garden Bath
Outdoor Features
- Screened Patio
- Front Porch
Schools
- Sand Hill Elementary School
- Gregg Middle School
- Summerville High School
Utilities
- Cooling Available
- Forced Air Heating System
- Well
Community Details
- Winterseat Subdivision
Ownership History
Purchase Details
Home Financials for this Owner
Home Financials are based on the most recent Mortgage that was taken out on this home.Purchase Details
Home Financials for this Owner
Home Financials are based on the most recent Mortgage that was taken out on this home.Purchase Details
Home Financials for this Owner
Home Financials are based on the most recent Mortgage that was taken out on this home.Purchase Details
Purchase Details
Purchase Details
Home Financials for this Owner
Home Financials are based on the most recent Mortgage that was taken out on this home.Purchase Details
Purchase Details
Home Financials for this Owner
Home Financials are based on the most recent Mortgage that was taken out on this home.Similar Homes in Ridgeville, SC
Home Values in the Area
Average Home Value in this Area
Purchase History
| Date | Type | Sale Price | Title Company |
|---|---|---|---|
| Warranty Deed | $736,000 | None Listed On Document | |
| Warranty Deed | $736,000 | None Listed On Document | |
| Warranty Deed | $460,000 | None Available | |
| Deed | $411,000 | None Available | |
| Warranty Deed | $325,000 | -- | |
| Warranty Deed | $324,777 | -- | |
| Deed | $346,000 | -- | |
| Deed | $79,900 | -- | |
| Deed | $75,000 | -- |
Mortgage History
| Date | Status | Loan Amount | Loan Type |
|---|---|---|---|
| Open | $675,280 | VA | |
| Closed | $675,280 | VA | |
| Previous Owner | $385,000 | VA | |
| Previous Owner | $324,000 | New Conventional | |
| Previous Owner | $340,025 | FHA | |
| Previous Owner | $225,500 | Unknown | |
| Previous Owner | $60,000 | Future Advance Clause Open End Mortgage |
Property History
| Date | Event | Price | Change | Sq Ft Price |
|---|---|---|---|---|
| 04/23/2025 04/23/25 | Sold | $736,000 | -0.5% | $288 / Sq Ft |
| 03/07/2025 03/07/25 | For Sale | $739,900 | +60.8% | $289 / Sq Ft |
| 01/25/2021 01/25/21 | Sold | $460,000 | -1.1% | $184 / Sq Ft |
| 12/06/2020 12/06/20 | Pending | -- | -- | -- |
| 10/18/2020 10/18/20 | For Sale | $465,000 | +13.1% | $186 / Sq Ft |
| 06/26/2017 06/26/17 | Sold | $411,000 | 0.0% | $164 / Sq Ft |
| 05/27/2017 05/27/17 | Pending | -- | -- | -- |
| 05/08/2017 05/08/17 | For Sale | $411,000 | -- | $164 / Sq Ft |
Tax History Compared to Growth
Tax History
| Year | Tax Paid | Tax Assessment Tax Assessment Total Assessment is a certain percentage of the fair market value that is determined by local assessors to be the total taxable value of land and additions on the property. | Land | Improvement |
|---|---|---|---|---|
| 2024 | $4,237 | $24,711 | $5,817 | $18,894 |
| 2023 | $4,237 | $21,507 | $3,990 | $17,517 |
| 2022 | $3,761 | $21,510 | $3,990 | $17,520 |
| 2021 | $3,223 | $18,310 | $3,990 | $14,320 |
| 2020 | $2,584 | $10,790 | $1,330 | $9,460 |
| 2019 | $2,499 | $10,790 | $1,330 | $9,460 |
| 2018 | $2,622 | $10,790 | $1,330 | $9,460 |
| 2017 | $1,764 | $10,790 | $1,330 | $9,460 |
| 2016 | $1,751 | $10,790 | $1,330 | $9,460 |
| 2015 | $1,744 | $10,790 | $1,330 | $9,460 |
| 2014 | $6,734 | $339,700 | $0 | $0 |
| 2013 | -- | $20,380 | $0 | $0 |
Agents Affiliated with this Home
-
Karen Sumner

Seller's Agent in 2025
Karen Sumner
RE/MAX
(843) 568-0040
52 Total Sales
-
Jacob Turner
J
Buyer's Agent in 2025
Jacob Turner
Brand Name Real Estate
(843) 952-3131
57 Total Sales
-
Jana Bantz

Seller's Agent in 2021
Jana Bantz
NextHome The Agency Group
(843) 502-7971
210 Total Sales
-
Dan Swift
D
Seller's Agent in 2017
Dan Swift
TSG Real Estate Inc
(854) 444-0771
22 Total Sales
-
Sherry Swift
S
Seller Co-Listing Agent in 2017
Sherry Swift
TSG Real Estate Inc
(843) 214-6986
91 Total Sales
-
Jese Decristofaro

Buyer's Agent in 2017
Jese Decristofaro
The Boulevard Company
(843) 607-3229
60 Total Sales
Map
Source: CHS Regional MLS
MLS Number: 17013123
APN: 119-00-01-002
- 1036 Willington Dr
- 5005 Buckland Trail
- 1023 Deep Gap Rd
- 3000 Flat Rock Ln
- 1087 Deep Gap Rd
- 490 Cummings Chapel Rd
- 1015 Lacebark Dr
- 610 Cummings Chapel Rd
- 614 Cummings Chapel Rd
- 637 Cummings Chapel Rd
- 2113 Pimlico Dr
- 6 Walker Rd
- 3006 Central Ring Ct
- 520 Givhans Rd
- 189 Joe Felder Rd
- 0 Walker Rd Unit 25018375
- 0 Highway 78 Unit 24025471
- 1162 Carter Rd
- 1393 Carter Rd
- 0 Queen Dr Unit 24021423
