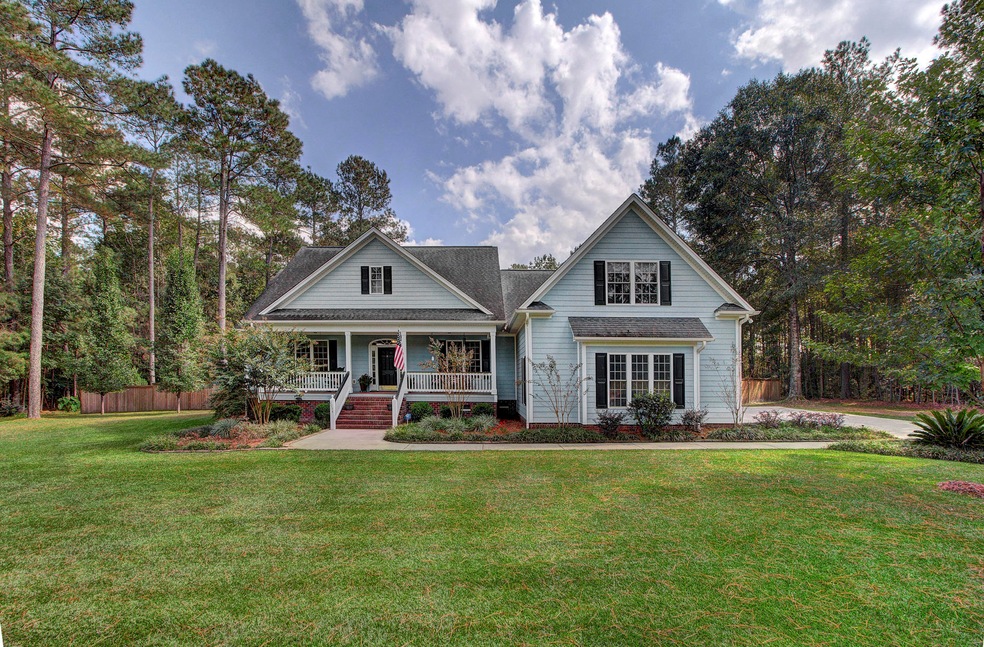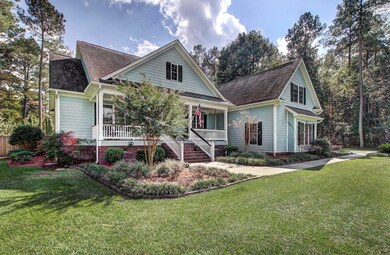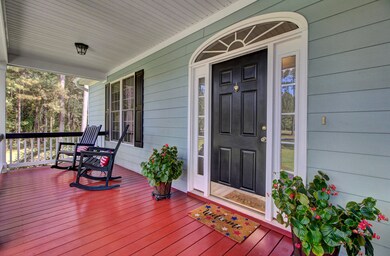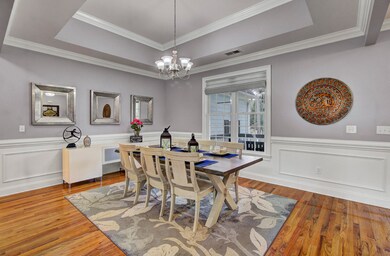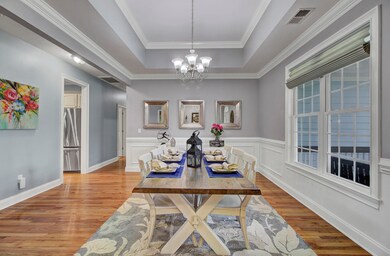
2054 Briar Bend Rd Ridgeville, SC 29472
Highlights
- Spa
- Deck
- Wood Flooring
- Gated Community
- Cathedral Ceiling
- <<bathWithWhirlpoolToken>>
About This Home
As of April 2025Back on the Market! Custom built one story with bonus room on huge 1.3 acre fenced lot! Southern front porch, relaxing screened porch & large deck provide wonderful outdoor living spaces. Gorgeous hardwood floors flow through foyer, formal dining, great room, kitchen, breakfast nook, and hallways. Vaulted ceiling in great room, tray ceilings in formal dining & master bedroom. Upgraded trim with crown molding & wainscoting. Kitchen is well-appointed with white raised panel cabinets & granite counters. Breakfast nook is picture perfect! Split bedroom plan assures quiet & privacy to master suite. Large bonus room with closet can be 4th bedroom or great flex space. Two car side entry garage with finished walls & storage shelving. Beautiful fenced back yard with grape arbor and room to run.Kitchen features stainless smooth surface range, dishwasher, built-in microwave & refrigerator.
Bonus Room has wall-mounted speakers for a sound system.
Laundry room comes complete with upper & lower cabinets, folding counter, hanging rack, linen closet, tile floor and washer/dryer set!
New carpeting in master & bedroom #3. Fresh interior paint during sellers ownership. Custom blinds installed.
Central vacuum system installed.
HVAC new in 2017, Architectural Shingles, Cement Plank Siding, Well Pump New in 2018, Deck Added in 2019, Decking on all 3 Porches Painted/Stained in 2019, New Double Gate Installed at Back of Driveway. Gutters installed.
Lawn irrigation system in place.
Home has private well and public sewer. All homes in Winterseat have grinder pumps as part of their sewer service. Water well is located on the right side of home. Sewer on the left.
Back yard is large enough for a pool installation!
Winterseat is a private, gated community located in award winning Summerville School District II. This community is known for large, private lots, custom homes and quality of life!
Homes like this rarely become available!
NOTE: Special Financing Incentives available on this property from SIRVA Mortgage!
Last Agent to Sell the Property
NextHome The Agency Group License #2248 Listed on: 10/18/2020

Home Details
Home Type
- Single Family
Est. Annual Taxes
- $2,486
Year Built
- Built in 2007
Lot Details
- 1.33 Acre Lot
- Lot Dimensions are 175 x 310 x 175 x 304
- Privacy Fence
- Wood Fence
- Irrigation
HOA Fees
- $54 Monthly HOA Fees
Parking
- 2 Car Attached Garage
- Garage Door Opener
Home Design
- Architectural Shingle Roof
- Cement Siding
Interior Spaces
- 2,500 Sq Ft Home
- 1-Story Property
- Central Vacuum
- Tray Ceiling
- Smooth Ceilings
- Cathedral Ceiling
- Ceiling Fan
- Gas Log Fireplace
- Thermal Windows
- Window Treatments
- Insulated Doors
- Entrance Foyer
- Great Room with Fireplace
- Formal Dining Room
- Bonus Room
- Crawl Space
- Home Security System
- Laundry Room
Kitchen
- Eat-In Kitchen
- Dishwasher
Flooring
- Wood
- Ceramic Tile
Bedrooms and Bathrooms
- 4 Bedrooms
- Walk-In Closet
- <<bathWithWhirlpoolToken>>
Outdoor Features
- Spa
- Deck
- Screened Patio
- Front Porch
Schools
- Sand Hill Elementary School
- Gregg Middle School
- Summerville High School
Utilities
- Cooling Available
- Heat Pump System
- Well
Community Details
Overview
- Winterseat Subdivision
Security
- Gated Community
Ownership History
Purchase Details
Home Financials for this Owner
Home Financials are based on the most recent Mortgage that was taken out on this home.Purchase Details
Home Financials for this Owner
Home Financials are based on the most recent Mortgage that was taken out on this home.Purchase Details
Home Financials for this Owner
Home Financials are based on the most recent Mortgage that was taken out on this home.Purchase Details
Purchase Details
Purchase Details
Home Financials for this Owner
Home Financials are based on the most recent Mortgage that was taken out on this home.Purchase Details
Purchase Details
Home Financials for this Owner
Home Financials are based on the most recent Mortgage that was taken out on this home.Similar Homes in Ridgeville, SC
Home Values in the Area
Average Home Value in this Area
Purchase History
| Date | Type | Sale Price | Title Company |
|---|---|---|---|
| Warranty Deed | $736,000 | None Listed On Document | |
| Warranty Deed | $736,000 | None Listed On Document | |
| Warranty Deed | $460,000 | None Available | |
| Deed | $411,000 | None Available | |
| Warranty Deed | $325,000 | -- | |
| Warranty Deed | $324,777 | -- | |
| Deed | $346,000 | -- | |
| Deed | $79,900 | -- | |
| Deed | $75,000 | -- |
Mortgage History
| Date | Status | Loan Amount | Loan Type |
|---|---|---|---|
| Open | $675,280 | VA | |
| Closed | $675,280 | VA | |
| Previous Owner | $385,000 | VA | |
| Previous Owner | $324,000 | New Conventional | |
| Previous Owner | $340,025 | FHA | |
| Previous Owner | $225,500 | Unknown | |
| Previous Owner | $60,000 | Future Advance Clause Open End Mortgage |
Property History
| Date | Event | Price | Change | Sq Ft Price |
|---|---|---|---|---|
| 04/23/2025 04/23/25 | Sold | $736,000 | -0.5% | $288 / Sq Ft |
| 03/07/2025 03/07/25 | For Sale | $739,900 | +60.8% | $289 / Sq Ft |
| 01/25/2021 01/25/21 | Sold | $460,000 | -1.1% | $184 / Sq Ft |
| 12/06/2020 12/06/20 | Pending | -- | -- | -- |
| 10/18/2020 10/18/20 | For Sale | $465,000 | +13.1% | $186 / Sq Ft |
| 06/26/2017 06/26/17 | Sold | $411,000 | 0.0% | $164 / Sq Ft |
| 05/27/2017 05/27/17 | Pending | -- | -- | -- |
| 05/08/2017 05/08/17 | For Sale | $411,000 | -- | $164 / Sq Ft |
Tax History Compared to Growth
Tax History
| Year | Tax Paid | Tax Assessment Tax Assessment Total Assessment is a certain percentage of the fair market value that is determined by local assessors to be the total taxable value of land and additions on the property. | Land | Improvement |
|---|---|---|---|---|
| 2024 | $4,237 | $24,711 | $5,817 | $18,894 |
| 2023 | $4,237 | $21,507 | $3,990 | $17,517 |
| 2022 | $3,761 | $21,510 | $3,990 | $17,520 |
| 2021 | $3,223 | $18,310 | $3,990 | $14,320 |
| 2020 | $2,584 | $10,790 | $1,330 | $9,460 |
| 2019 | $2,499 | $10,790 | $1,330 | $9,460 |
| 2018 | $2,622 | $10,790 | $1,330 | $9,460 |
| 2017 | $1,764 | $10,790 | $1,330 | $9,460 |
| 2016 | $1,751 | $10,790 | $1,330 | $9,460 |
| 2015 | $1,744 | $10,790 | $1,330 | $9,460 |
| 2014 | $6,734 | $339,700 | $0 | $0 |
| 2013 | -- | $20,380 | $0 | $0 |
Agents Affiliated with this Home
-
Karen Sumner

Seller's Agent in 2025
Karen Sumner
RE/MAX
(843) 568-0040
52 Total Sales
-
Jacob Turner
J
Buyer's Agent in 2025
Jacob Turner
Brand Name Real Estate
(843) 952-3131
57 Total Sales
-
Jana Bantz

Seller's Agent in 2021
Jana Bantz
NextHome The Agency Group
(843) 502-7971
210 Total Sales
-
Dan Swift
D
Seller's Agent in 2017
Dan Swift
TSG Real Estate Inc
(854) 444-0771
22 Total Sales
-
Sherry Swift
S
Seller Co-Listing Agent in 2017
Sherry Swift
TSG Real Estate Inc
(843) 214-6986
91 Total Sales
-
Jese Decristofaro

Buyer's Agent in 2017
Jese Decristofaro
The Boulevard Company
(843) 607-3229
60 Total Sales
Map
Source: CHS Regional MLS
MLS Number: 20028667
APN: 119-00-01-002
- 1036 Willington Dr
- 5005 Buckland Trail
- 1023 Deep Gap Rd
- 3000 Flat Rock Ln
- 1087 Deep Gap Rd
- 490 Cummings Chapel Rd
- 1015 Lacebark Dr
- 610 Cummings Chapel Rd
- 614 Cummings Chapel Rd
- 637 Cummings Chapel Rd
- 2113 Pimlico Dr
- 6 Walker Rd
- 3006 Central Ring Ct
- 520 Givhans Rd
- 189 Joe Felder Rd
- 0 Walker Rd Unit 25018375
- 0 Highway 78 Unit 24025471
- 1162 Carter Rd
- 1393 Carter Rd
- 0 Queen Dr Unit 24021423
