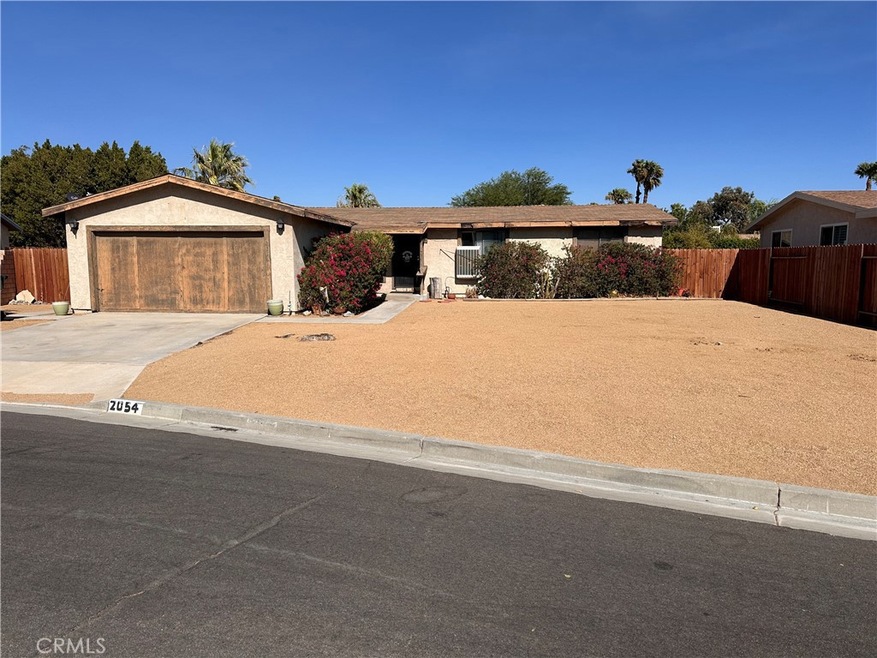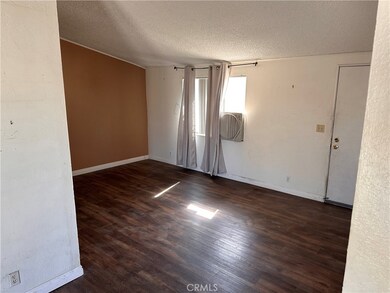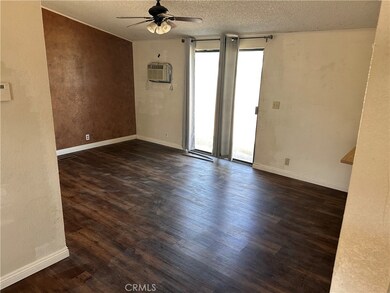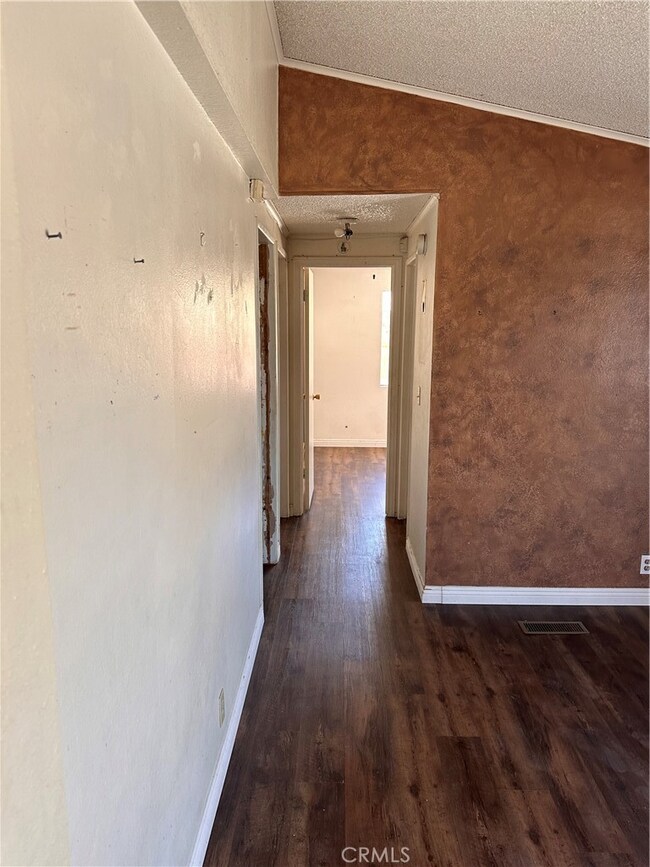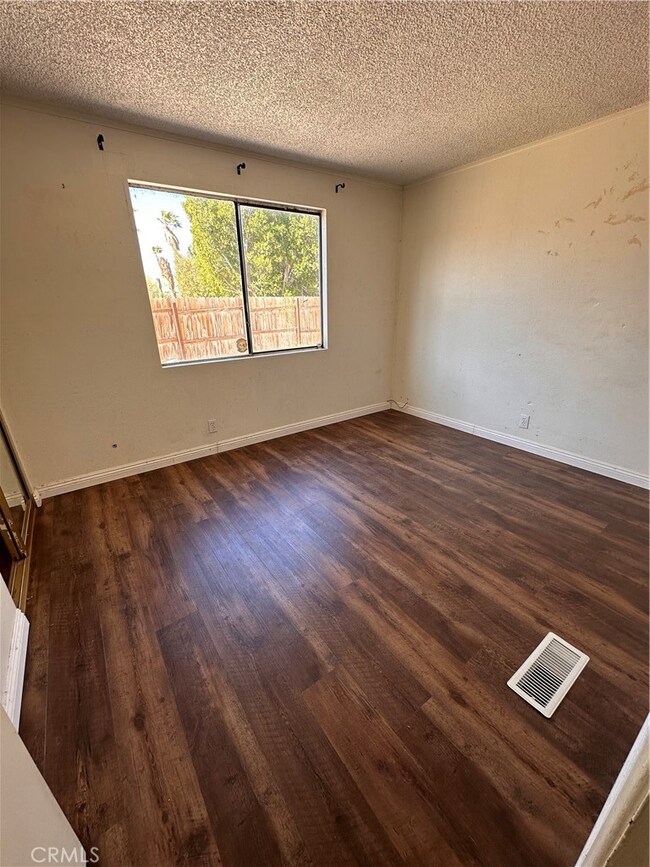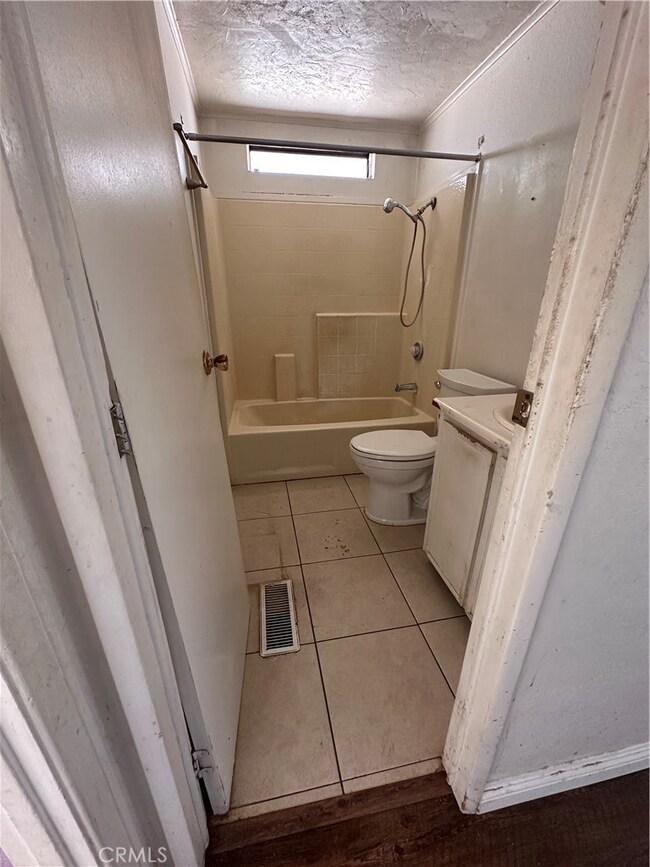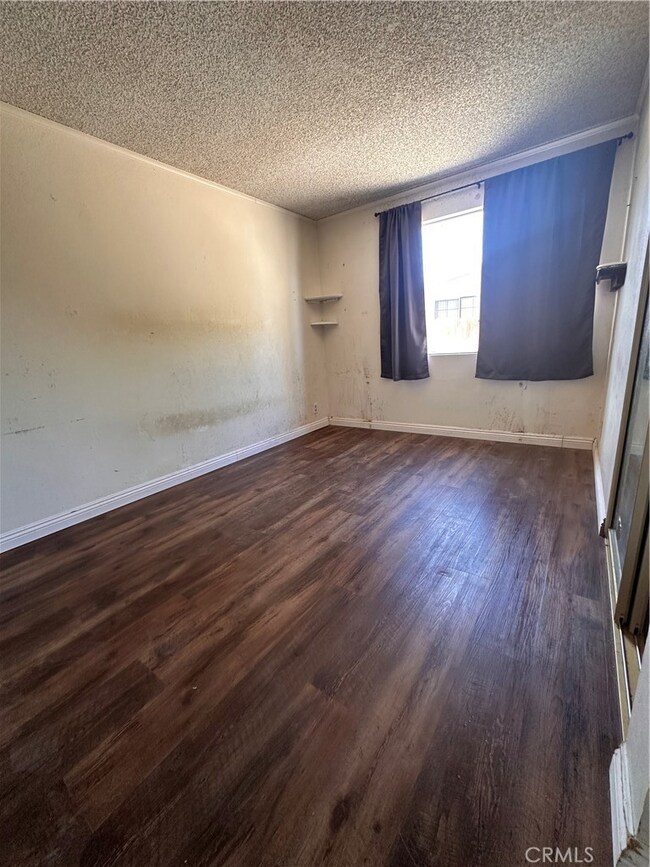
2054 Marni Ct Palm Springs, CA 92262
Gene Autry NeighborhoodHighlights
- Main Floor Bedroom
- Private Yard
- 2 Car Attached Garage
- Palm Springs High School Rated A-
- No HOA
- <<tubWithShowerToken>>
About This Home
As of October 2024This is a great opportunity to own a home at a great price! Needs TLC, it is ready for you (or an investor) to bring your tool belt. Located in a great neighborhood, it can be the home of your dreams! The backyard is a blank canvas that is waiting for the creative mind to transform it into a desert oasis! The seller is very motivated!
Last Agent to Sell the Property
Re/Max Top Producers Brokerage Phone: 909-721-7999 License #01399114 Listed on: 07/17/2024

Property Details
Home Type
- Manufactured Home
Year Built
- Built in 1984
Lot Details
- 7,841 Sq Ft Lot
- No Common Walls
- Desert faces the front and back of the property
- Southwest Facing Home
- Wood Fence
- Block Wall Fence
- Level Lot
- Private Yard
Parking
- 2 Car Attached Garage
- Parking Available
- Front Facing Garage
- Single Garage Door
Home Design
- Major Repairs Completed
- Fixer Upper
- Permanent Foundation
- Composition Roof
Interior Spaces
- 1,344 Sq Ft Home
- 1-Story Property
- Laundry Room
Bedrooms and Bathrooms
- 4 Main Level Bedrooms
- 2 Full Bathrooms
- <<tubWithShowerToken>>
- Walk-in Shower
Schools
- Vista Del Monte Elementary School
- Raymond Cree Middle School
- Palm Springs High School
Additional Features
- Suburban Location
- Central Heating and Cooling System
Community Details
- No Home Owners Association
- Desert Park Estates Subdivision
Listing and Financial Details
- Tax Lot 55
- Tax Tract Number 13257
- Assessor Parcel Number 677471019
- $259 per year additional tax assessments
Similar Homes in Palm Springs, CA
Home Values in the Area
Average Home Value in this Area
Property History
| Date | Event | Price | Change | Sq Ft Price |
|---|---|---|---|---|
| 06/04/2025 06/04/25 | Price Changed | $535,999 | -2.5% | $399 / Sq Ft |
| 04/27/2025 04/27/25 | Price Changed | $549,999 | -2.7% | $409 / Sq Ft |
| 04/07/2025 04/07/25 | Price Changed | $565,000 | -2.6% | $420 / Sq Ft |
| 03/27/2025 03/27/25 | For Sale | $580,000 | 0.0% | $432 / Sq Ft |
| 03/12/2025 03/12/25 | Off Market | $580,000 | -- | -- |
| 03/12/2025 03/12/25 | For Sale | $580,000 | +65.7% | $432 / Sq Ft |
| 10/10/2024 10/10/24 | Sold | $350,000 | 0.0% | $260 / Sq Ft |
| 09/30/2024 09/30/24 | Pending | -- | -- | -- |
| 09/13/2024 09/13/24 | Price Changed | $350,000 | -12.3% | $260 / Sq Ft |
| 08/23/2024 08/23/24 | For Sale | $399,000 | 0.0% | $297 / Sq Ft |
| 08/09/2024 08/09/24 | Pending | -- | -- | -- |
| 07/17/2024 07/17/24 | For Sale | $399,000 | -- | $297 / Sq Ft |
Tax History Compared to Growth
Agents Affiliated with this Home
-
Norma Mendez

Seller's Agent in 2025
Norma Mendez
Coldwell Banker Assoc.Brkr-Mur
(951) 234-6751
1 in this area
13 Total Sales
-
Lawrence Renteria

Seller's Agent in 2024
Lawrence Renteria
RE/MAX
(909) 721-7999
1 in this area
32 Total Sales
Map
Source: California Regional Multiple Listing Service (CRMLS)
MLS Number: TR24147419
- 3457 E Via Escuela
- 2041 Arnico St
- 2002 N Whitewater Club Dr
- 2150 N Whitewater Club Dr
- 1983 N Whitewater Club Dr
- 1874 N Los Alamos Rd
- 1820 N Los Alamos Rd
- 1725 N Whitewater Club Dr
- 3180 E Vista Chino
- 3140 E Vista Chino
- 3623 E Avenida Fey Norte
- 3121 E Ventura Rd
- 3190 E Vincentia Rd
- 1920 N San Gorgonio Rd
- 2380 N San Antonio Rd
- 2104 N Volturno Rd
- 2901 E Via Escuela
- 14 Gary Cir
- 2230 N Volturno Rd
- 2852 E San Angelo Rd
