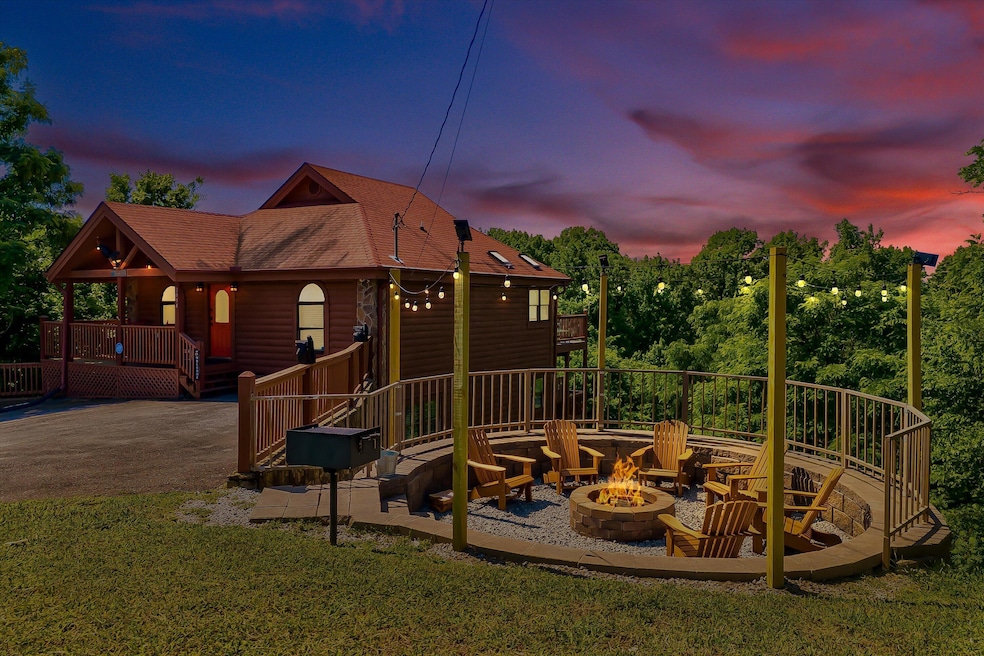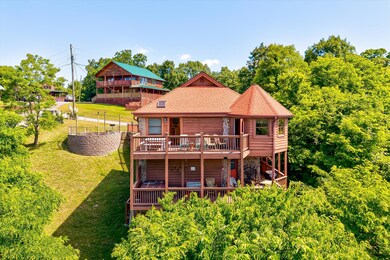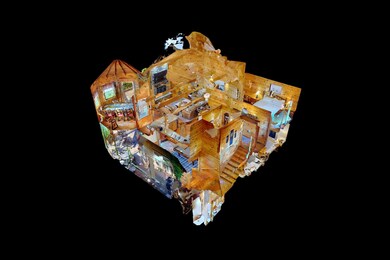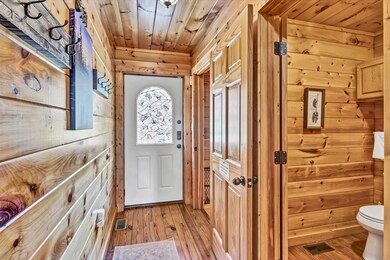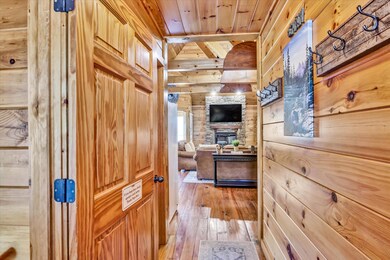
2054 Oakmont Dr Sevierville, TN 37876
Estimated payment $5,034/month
Highlights
- 1.11 Acre Lot
- Open Floorplan
- Main Floor Primary Bedroom
- Gatlinburg Pittman High School Rated A-
- Deck
- 1 Fireplace
About This Home
Selling fully furnished.....What an opportunity for a great Turn Key Vacation Rental!!! Discover the ultimate mountain retreat with this stunning tri-level cabin just 17 minutes from Dollywood! Spacious enough to sleep 14 people in its 3 bedroom plus bunk room, 3.5 bath and array of amenities. Enjoy movie nights in the theatre room and challenge friends in the game room. The enlarged and updated kitchen is perfect for friends and family to enjoy cooking together, while the outdoor firepit area and hot tub offer relaxation under the stars or take in the mountain views. This lovely cabin is a perfect blend of comfort and convenience in a picturesque setting.
Plenty of off street parking, spacious enough for an RV or up to 6 or 7 cars.
This lovely cabin would make a great family get-a-way or turn key vacation rental with potential to earn over $115,000 in rental income, based on the previous owners rental income.
Current owner has invested close to $30,000 in improvements or upgrades and is selling fully furnished.
The cabin also features a full security system from ADT that potentially could give you a discount on homeowners insurance.
Listing Agent
Real Estate Partners Chattanooga LLC License #295114 Listed on: 06/18/2025

Home Details
Home Type
- Single Family
Est. Annual Taxes
- $1,978
Year Built
- Built in 2005
Lot Details
- 1.11 Acre Lot
Parking
- Off-Street Parking
Home Design
- Block Foundation
- Shingle Roof
- Log Siding
Interior Spaces
- 2,988 Sq Ft Home
- 1.5-Story Property
- Open Floorplan
- 1 Fireplace
- Finished Basement
- Basement Fills Entire Space Under The House
- Property Views
Kitchen
- Eat-In Kitchen
- Free-Standing Electric Range
- Microwave
Bedrooms and Bathrooms
- 3 Bedrooms
- Primary Bedroom on Main
Laundry
- Dryer
- Washer
Outdoor Features
- Deck
- Covered patio or porch
- Fire Pit
- Rain Gutters
Schools
- Boyds Creek Elementary School
- Gatlinburg Pitman Middle School
- Cocke High School
Utilities
- Central Heating and Cooling System
- Septic Tank
Community Details
- No Home Owners Association
- The Oaks Subdivision
Listing and Financial Details
- Assessor Parcel Number 040j B 004.00
Map
Home Values in the Area
Average Home Value in this Area
Tax History
| Year | Tax Paid | Tax Assessment Tax Assessment Total Assessment is a certain percentage of the fair market value that is determined by local assessors to be the total taxable value of land and additions on the property. | Land | Improvement |
|---|---|---|---|---|
| 2024 | $1,978 | $133,640 | $14,000 | $119,640 |
| 2023 | $1,978 | $133,640 | $0 | $0 |
| 2022 | $1,236 | $83,525 | $8,750 | $74,775 |
| 2021 | $1,236 | $83,525 | $8,750 | $74,775 |
| 2020 | $1,027 | $83,525 | $8,750 | $74,775 |
| 2019 | $904 | $55,225 | $8,750 | $46,475 |
| 2018 | $904 | $48,575 | $8,750 | $39,825 |
| 2017 | $904 | $48,575 | $8,750 | $39,825 |
| 2016 | $904 | $48,575 | $8,750 | $39,825 |
| 2015 | -- | $47,175 | $0 | $0 |
| 2014 | $769 | $47,169 | $0 | $0 |
Property History
| Date | Event | Price | Change | Sq Ft Price |
|---|---|---|---|---|
| 07/02/2025 07/02/25 | Price Changed | $879,000 | -2.2% | $294 / Sq Ft |
| 06/17/2025 06/17/25 | For Sale | $899,000 | +7.0% | $301 / Sq Ft |
| 10/30/2022 10/30/22 | Off Market | $840,000 | -- | -- |
| 07/29/2022 07/29/22 | Sold | $840,000 | -6.6% | $281 / Sq Ft |
| 06/20/2022 06/20/22 | Pending | -- | -- | -- |
| 06/12/2022 06/12/22 | Price Changed | $899,800 | 0.0% | $301 / Sq Ft |
| 05/26/2022 05/26/22 | Price Changed | $899,900 | -10.0% | $301 / Sq Ft |
| 05/17/2022 05/17/22 | For Sale | $999,900 | +203.1% | $335 / Sq Ft |
| 06/24/2019 06/24/19 | Off Market | $329,900 | -- | -- |
| 03/25/2019 03/25/19 | Sold | $329,900 | -1.5% | $110 / Sq Ft |
| 02/09/2019 02/09/19 | Pending | -- | -- | -- |
| 01/23/2019 01/23/19 | For Sale | $335,000 | +139.3% | $112 / Sq Ft |
| 02/07/2016 02/07/16 | Off Market | $140,000 | -- | -- |
| 11/09/2012 11/09/12 | Sold | $140,000 | -1.8% | $74 / Sq Ft |
| 10/02/2012 10/02/12 | Pending | -- | -- | -- |
| 09/20/2012 09/20/12 | For Sale | $142,500 | -- | $75 / Sq Ft |
Purchase History
| Date | Type | Sale Price | Title Company |
|---|---|---|---|
| Quit Claim Deed | -- | Smoky Mountain Title | |
| Warranty Deed | $840,000 | Smoky Mountain Title | |
| Warranty Deed | $329,900 | Crossland Title Inc | |
| Warranty Deed | $212,500 | -- | |
| Special Warranty Deed | $140,000 | -- | |
| Deed | $165,000 | -- | |
| Deed | $260,000 | -- |
Mortgage History
| Date | Status | Loan Amount | Loan Type |
|---|---|---|---|
| Previous Owner | $690,000 | New Conventional | |
| Previous Owner | $263,920 | New Conventional | |
| Previous Owner | $50,000 | Unknown | |
| Previous Owner | $170,000 | New Conventional | |
| Previous Owner | $140,000 | Commercial | |
| Previous Owner | $200,000 | No Value Available |
Similar Homes in Sevierville, TN
Source: Greater Chattanooga REALTORS®
MLS Number: 1514997
APN: 040J-B-004.00
- 2031 Oakmont Dr
- 2021 Oakmont Dr
- 2124 Megan Ridge Dr
- 1960 Oakmont Dr
- 2130 Megan Ridge Dr
- 2130 Megan Ridge Dr Unit 10
- 330 Oak Lake Dr
- 0 Oak Lake Dr Unit 1273077
- Lot 55 Oak Lake Dr
- Lot 69 Oak Lake Dr
- 368 Oak Lake Dr
- 410 Oak Sky Way
- 440 Oak Sky Way
- 2351 Scenic Mountain Dr
- 2422 Scenic Mountain Dr
- 460 Red Bud Ln
- 208 Granite Dr
- 669 Red Bud Ln
- 98 Red Bud Ln
- 0 Happy Hollow Ln Unit 1273078
- 239 Gray Slate Cir
- 24 Old Newport Hwy
- 2632 Camden Way
- 1408 Old Newport Hwy
- 1505 Cypress View Ct
- 1501 Peach Tree St Unit ID1226186P
- 855 Amy Lea
- 524 Allensville Rd Unit 14
- 293 Mount Dr
- 609 Park Rd Unit 12
- 1131 S Fork Dr
- 1023 Center View Rd
- 225 Bobwhite Trail
- 3933 Dollys Dr Unit 56B
- 2139 New Era Rd
- 1430 Avery Ln
- 799 Haynes Rd
- 0 Daisy Trail
- 852 Sweetfern Ln
- 770 Marshall Acres St
