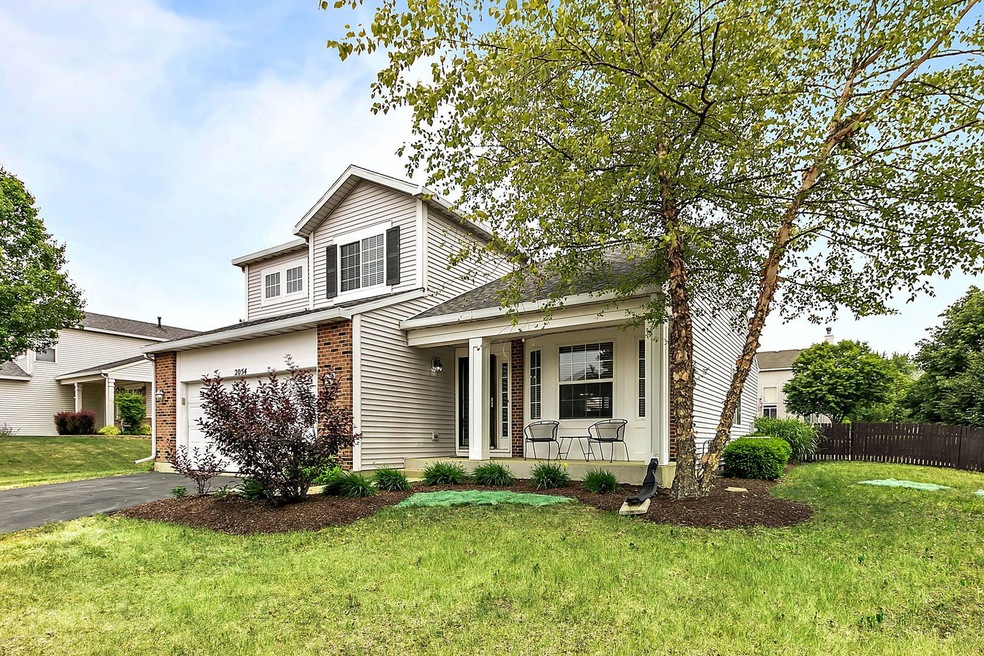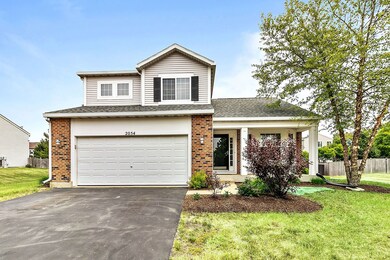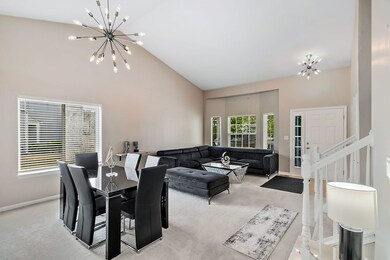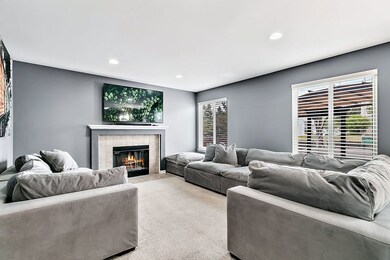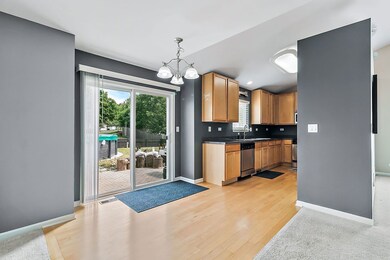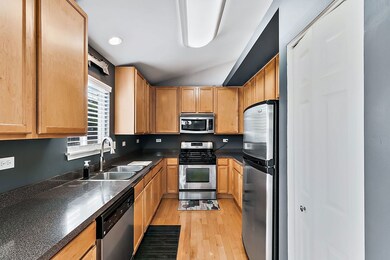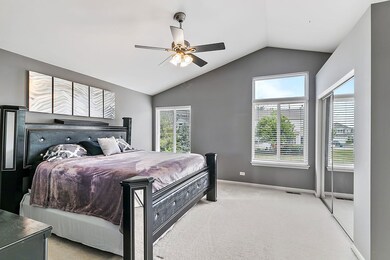
2054 Westbury Ln Unit 47B Aurora, IL 60502
Indian Creek NeighborhoodHighlights
- Property is near a park
- Traditional Architecture
- Stainless Steel Appliances
- Vaulted Ceiling
- Wood Flooring
- Fenced Yard
About This Home
As of July 2023This is the house you have been waiting for with all the extras to make life fun! Fantastic fenced backyard, paver patio, gazebo, above ground pool and hot tub are all included in the sale! Vaulted ceilings on first floor. Eat in kitchen has hardwood floors, 42" Maple cabinets and stainless steel appliances. Large family room with gas start fireplace. Primary bedroom has vaulted ceilings, double closets and a full private bath with double vanity. First floor laundry room. Full unfinished basement offers plenty of storage and tons of potential. 2 car garage with a nice workbench. This home can be purchased fully furnished.
Last Agent to Sell the Property
M Property Group LLC License #471021730 Listed on: 06/09/2023
Last Buyer's Agent
@properties Christie's International Real Estate License #475123237

Home Details
Home Type
- Single Family
Est. Annual Taxes
- $6,673
Year Built
- Built in 2004
Lot Details
- 10,729 Sq Ft Lot
- Fenced Yard
- Paved or Partially Paved Lot
HOA Fees
- $21 Monthly HOA Fees
Parking
- 2 Car Attached Garage
- Garage Transmitter
- Garage Door Opener
- Driveway
- Parking Space is Owned
Home Design
- Traditional Architecture
- Asphalt Roof
- Aluminum Siding
- Concrete Perimeter Foundation
Interior Spaces
- 1,780 Sq Ft Home
- 2-Story Property
- Vaulted Ceiling
- Ceiling Fan
- Skylights
- Fireplace With Gas Starter
- Family Room with Fireplace
- Combination Dining and Living Room
Kitchen
- Breakfast Bar
- Range<<rangeHoodToken>>
- <<microwave>>
- Dishwasher
- Stainless Steel Appliances
- Disposal
Flooring
- Wood
- Carpet
Bedrooms and Bathrooms
- 3 Bedrooms
- 3 Potential Bedrooms
- Dual Sinks
Laundry
- Laundry Room
- Laundry on main level
- Dryer
- Washer
Unfinished Basement
- Basement Fills Entire Space Under The House
- Sump Pump
Home Security
- Storm Screens
- Carbon Monoxide Detectors
Utilities
- Forced Air Heating and Cooling System
- Heating System Uses Natural Gas
- 200+ Amp Service
- Lake Michigan Water
- Cable TV Available
Additional Features
- Patio
- Property is near a park
Community Details
- Westbury Farm Subdivision
Listing and Financial Details
- Other Tax Exemptions
Ownership History
Purchase Details
Home Financials for this Owner
Home Financials are based on the most recent Mortgage that was taken out on this home.Purchase Details
Home Financials for this Owner
Home Financials are based on the most recent Mortgage that was taken out on this home.Purchase Details
Home Financials for this Owner
Home Financials are based on the most recent Mortgage that was taken out on this home.Similar Homes in Aurora, IL
Home Values in the Area
Average Home Value in this Area
Purchase History
| Date | Type | Sale Price | Title Company |
|---|---|---|---|
| Administrators Deed | $365,000 | Chicago Title Insurance Compan | |
| Warranty Deed | $219,000 | Chicago Title Insurance Co | |
| Warranty Deed | $229,500 | Chicago Title Insurance Comp |
Mortgage History
| Date | Status | Loan Amount | Loan Type |
|---|---|---|---|
| Open | $346,750 | New Conventional | |
| Closed | $213,284 | FHA | |
| Closed | $215,033 | FHA | |
| Previous Owner | $212,000 | Unknown | |
| Previous Owner | $28,000 | Stand Alone Second | |
| Previous Owner | $255,742 | FHA |
Property History
| Date | Event | Price | Change | Sq Ft Price |
|---|---|---|---|---|
| 07/07/2023 07/07/23 | Sold | $365,000 | +2.8% | $205 / Sq Ft |
| 06/13/2023 06/13/23 | Pending | -- | -- | -- |
| 06/09/2023 06/09/23 | For Sale | $355,000 | +62.1% | $199 / Sq Ft |
| 06/12/2015 06/12/15 | Sold | $219,000 | -0.2% | $123 / Sq Ft |
| 04/30/2015 04/30/15 | Pending | -- | -- | -- |
| 04/27/2015 04/27/15 | For Sale | $219,500 | -- | $123 / Sq Ft |
Tax History Compared to Growth
Tax History
| Year | Tax Paid | Tax Assessment Tax Assessment Total Assessment is a certain percentage of the fair market value that is determined by local assessors to be the total taxable value of land and additions on the property. | Land | Improvement |
|---|---|---|---|---|
| 2023 | $7,101 | $105,029 | $25,679 | $79,350 |
| 2022 | $6,673 | $95,830 | $23,430 | $72,400 |
| 2021 | $6,557 | $89,219 | $21,814 | $67,405 |
| 2020 | $6,227 | $82,871 | $20,262 | $62,609 |
| 2019 | $6,061 | $76,782 | $18,773 | $58,009 |
| 2018 | $6,155 | $75,599 | $17,365 | $58,234 |
| 2017 | $6,866 | $78,009 | $17,499 | $60,510 |
| 2016 | $7,361 | $75,952 | $17,714 | $58,238 |
| 2015 | -- | $67,780 | $15,233 | $52,547 |
| 2014 | -- | $63,316 | $14,651 | $48,665 |
| 2013 | -- | $62,414 | $14,442 | $47,972 |
Agents Affiliated with this Home
-
Marisa Rohrer

Seller's Agent in 2023
Marisa Rohrer
M Property Group LLC
(630) 846-0133
1 in this area
51 Total Sales
-
Cindy Schmalz

Buyer's Agent in 2023
Cindy Schmalz
@ Properties
(630) 386-0866
1 in this area
125 Total Sales
-
Mike Lenz

Seller's Agent in 2015
Mike Lenz
RE/MAX
(630) 781-5019
1 in this area
240 Total Sales
-
M
Seller Co-Listing Agent in 2015
Michael Lenz
RE/MAX
-
P
Buyer's Agent in 2015
Pam Reppy
Kettley & Co. Inc. - Yorkville
Map
Source: Midwest Real Estate Data (MRED)
MLS Number: 11804115
APN: 15-13-278-017
- 2025 Westbury Ln
- 910 Sarah Ln
- 1114 Barkston Ln
- 1850 Foxridge Ct Unit 71
- 1155 Barkston Ln
- 1177 Heathrow Ln
- 1931 Chase Ln Unit 1931
- 2249 Kenyon Ct Unit 45
- 1187 Barkston Ct
- 1780 Briarheath Dr
- 2311 Tremont Ave Unit 53
- 1728 Briarheath Dr Unit 7A20
- 1834 Highbury Ln
- 905 Burnham Ct
- 1683 Briarheath Dr Unit 7A51
- 2026 Highbury Ln
- 2258 Reflections Dr Unit C0206
- 1962 Highbury Ln
- 1051 Chadwick Ct
- 2598 Chasewood Ct Unit 47
