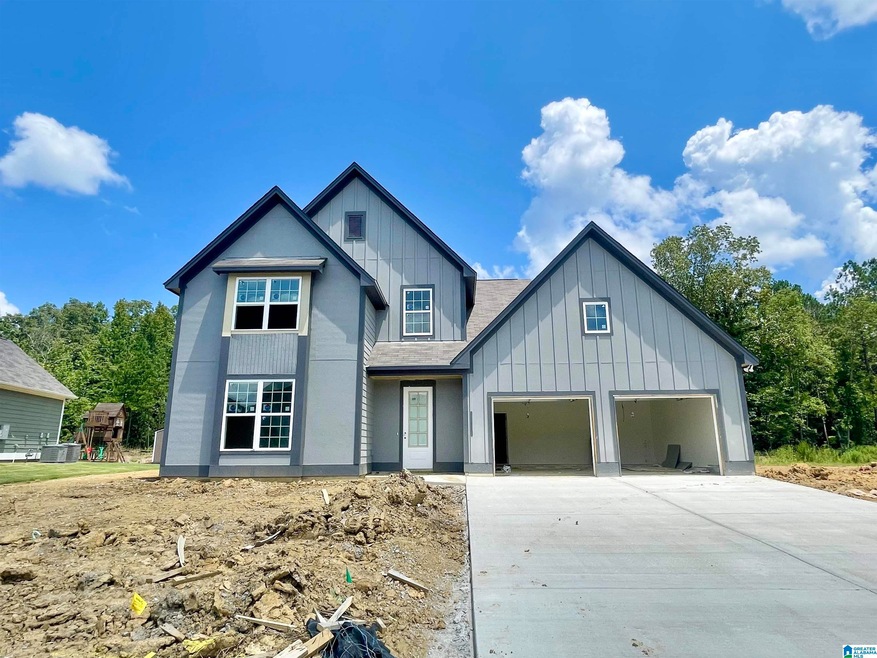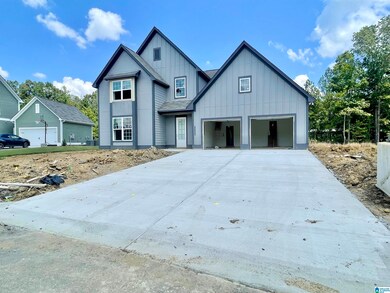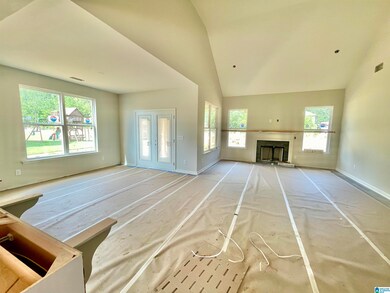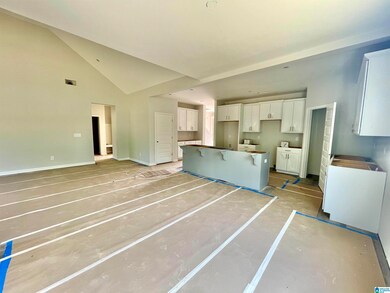
2055 Baxter Ave Springville, AL 35146
Highlights
- Main Floor Primary Bedroom
- Attic
- Great Room with Fireplace
- Springville High School Rated 9+
- Loft
- Stone Countertops
About This Home
As of October 2024Discover the quaint community of Sweetwater just of I-59and minutes from downtown Birmingham! The Valley A home features2 bedrooms on the main level. Primary bedroom with trey ceiling, linen closet huge master closet. Large great room with opens to dining room and gourmet kitchen with large island & corner panty. Granite, stainless appliances. Covered porch with makes this a favorite among buyers. Upstairs features a loft along with two other bedrooms. Both have walk in closets along with a Jack and Jill bathroom. Drop zone area off of garage entrance helps to keep the home nice and clean, conveniently located next to the laundry room. Main level two car garage. Great landscaping with irrigation system. Eligible for a $0 down USDA loan. *$8,000 buyer flex cash or 5.99% APR for contracts written by 8/31/24, and homes closing by 9/30/24! *Agent on duty 7 days a week. Stop by our model home today!
Last Agent to Sell the Property
Jennifer Hoelsher
Redfin Corporation Listed on: 05/12/2024
Home Details
Home Type
- Single Family
Est. Annual Taxes
- $423
Year Built
- Built in 2024 | Under Construction
Lot Details
- Interior Lot
- Sprinkler System
HOA Fees
- $20 Monthly HOA Fees
Parking
- 2 Car Attached Garage
- Garage on Main Level
- Front Facing Garage
- Driveway
Home Design
- Slab Foundation
- Ridge Vents on the Roof
- HardiePlank Siding
Interior Spaces
- 1.5-Story Property
- Smooth Ceilings
- Ceiling Fan
- Recessed Lighting
- Ventless Fireplace
- Gas Log Fireplace
- Double Pane Windows
- French Doors
- Great Room with Fireplace
- Home Office
- Loft
- Attic
Kitchen
- Stove
- <<builtInMicrowave>>
- Dishwasher
- Stainless Steel Appliances
- Kitchen Island
- Stone Countertops
Flooring
- Carpet
- Laminate
- Tile
Bedrooms and Bathrooms
- 4 Bedrooms
- Primary Bedroom on Main
- Split Bedroom Floorplan
- Walk-In Closet
- 3 Full Bathrooms
- Bathtub and Shower Combination in Primary Bathroom
- Garden Bath
- Separate Shower
- Linen Closet In Bathroom
Laundry
- Laundry Room
- Laundry on main level
- Washer and Electric Dryer Hookup
Outdoor Features
- Patio
- Exterior Lighting
- Porch
Schools
- Springville Elementary And Middle School
- Springville High School
Utilities
- Central Heating and Cooling System
- Heating System Uses Gas
- Underground Utilities
- Gas Water Heater
Community Details
- Association fees include common grounds mntc, utilities for comm areas
- $17 Other Monthly Fees
- Newcastle Association, Phone Number (205) 326-7406
Listing and Financial Details
- Visit Down Payment Resource Website
- Tax Lot 1006
Similar Homes in Springville, AL
Home Values in the Area
Average Home Value in this Area
Property History
| Date | Event | Price | Change | Sq Ft Price |
|---|---|---|---|---|
| 07/02/2025 07/02/25 | For Sale | $420,000 | +2.7% | $165 / Sq Ft |
| 10/31/2024 10/31/24 | Sold | $408,900 | 0.0% | $161 / Sq Ft |
| 08/28/2024 08/28/24 | Pending | -- | -- | -- |
| 07/23/2024 07/23/24 | Price Changed | $408,900 | -0.7% | $161 / Sq Ft |
| 07/09/2024 07/09/24 | Price Changed | $411,900 | +1.0% | $162 / Sq Ft |
| 05/12/2024 05/12/24 | For Sale | $407,900 | -- | $161 / Sq Ft |
Tax History Compared to Growth
Tax History
| Year | Tax Paid | Tax Assessment Tax Assessment Total Assessment is a certain percentage of the fair market value that is determined by local assessors to be the total taxable value of land and additions on the property. | Land | Improvement |
|---|---|---|---|---|
| 2024 | $423 | $8,780 | $8,780 | $0 |
| 2023 | -- | $0 | $0 | $0 |
Agents Affiliated with this Home
-
Missy Heard

Seller's Agent in 2025
Missy Heard
RealtySouth
(205) 202-1030
6 in this area
199 Total Sales
-
Ruwena Healy

Seller Co-Listing Agent in 2025
Ruwena Healy
Keller Williams Realty Vestavia
(205) 612-8242
9 in this area
213 Total Sales
-
J
Seller's Agent in 2024
Jennifer Hoelsher
Redfin Corporation
-
Rod Friday

Seller Co-Listing Agent in 2024
Rod Friday
Newcastle Homes, Inc.
(205) 862-1803
66 in this area
172 Total Sales
-
S
Buyer Co-Listing Agent in 2024
SALLY S PEDEN
NOT A VALID MEMBER
Map
Source: Greater Alabama MLS
MLS Number: 21385631
APN: 16-01-01-0-001-004.018
- 2005 Baxter Ave
- 1575 Baxter Ave
- 1515 Baxter Ave
- 175 Grayton St
- 140 Sweetwater Way
- 300 Braddock Rd W
- 40 Sulfur Springs Rd
- 62 Bluebird Ln Unit 11
- 236 Hideaway Ln
- 325 Gray Fox Rd Unit 61
- 845 Redhawk Ridge Unit 34
- 80 Preserve Way Unit 72
- 00 Sportsman Lake Rd Unit 1
- 6405 Highway 174 Unit Tract 2
- 6555 Highway 174 Unit Tract 6
- 6423 Highway 174 Unit Tract 4
- 195 Southern Oaks Dr
- 2475 Evergreen Rd
- 125 Lake Dr
- 10425 Us Highway 11






