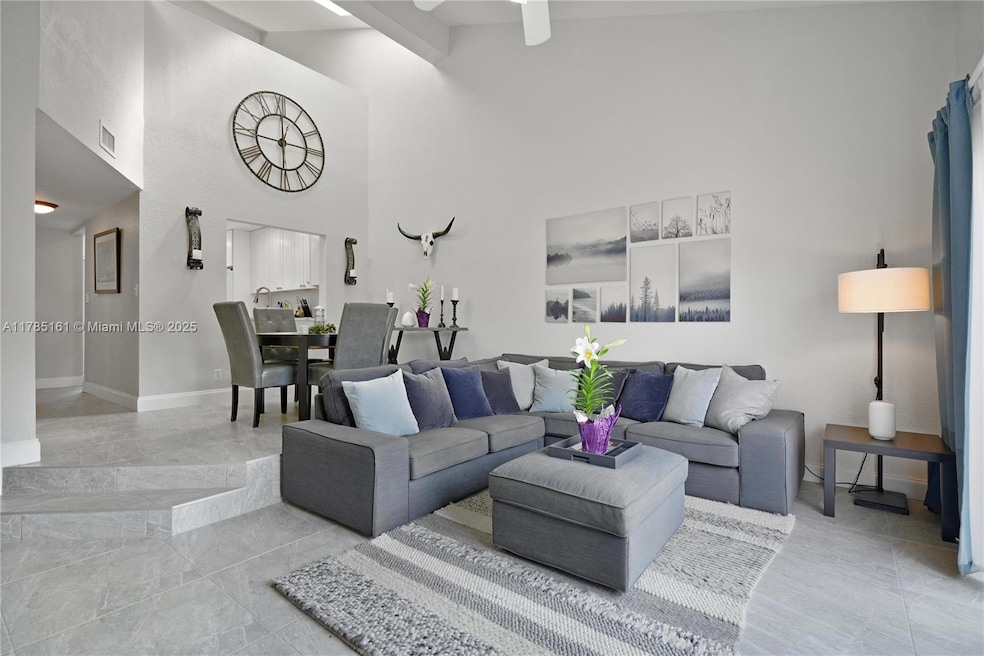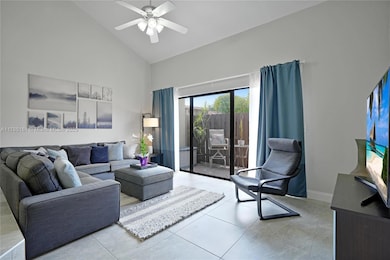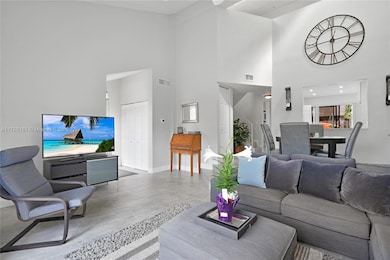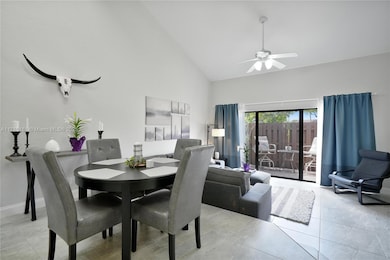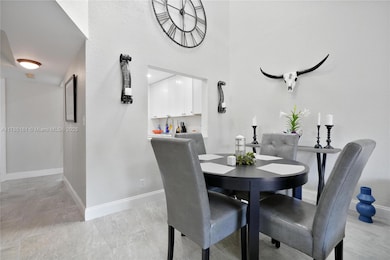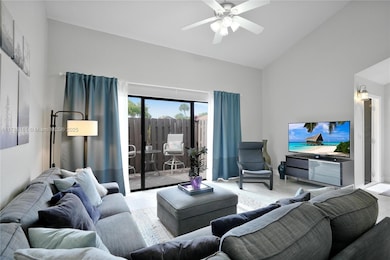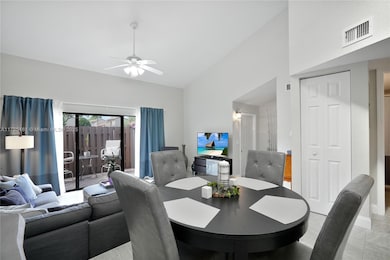
2055 SW 81st Way Davie, FL 33324
Park City NeighborhoodHighlights
- Vaulted Ceiling
- Heated Community Pool
- Skylights
- Main Floor Bedroom
- Tennis Courts
- Walk-In Closet
About This Home
As of July 2025AMAZING TOWNHOUSE IN ESCAPE AT ARROWHEAD COMMUNITY WITH EXCELLENT AMENITIES. FRONT AND REAR PAVER PATIOS ARE ENHANCED WITH PRIVACY FENCING. THIS HOME IS VERY WELL MAINTAINED WITH UPDATED FLOORING, KITCHEN & BATHROOMS & SOARING VOLUME CEILINGS. ONE OF THE FEW UNITS WITH FINISHED CEILINGS. NEW CENTRAL AC & WTR HEATER IN 2024. HURRICANE PROTECTION FOR ALL WINDOWS. THIS IS A BEAUTIFUL COMMUNITY W/ HEATED POOL, TENNIS & BASKETBALL COURTS & PLAYGROUND. ALL COMMON AREAS RECENTLY UPGRADED & NO SPECIAL ASSESSEMENTS ON THE HORIZON. LOW HOA FEES WITH STRONG RESERVES. PET FRIENDLY. THIS VERY CENTRAL BROWARD LOCATION IS CONVENIENT TO SHOPPING, GOOD SCHOOLS, UNIVERSITIES, & DOWNTOWN FT LAUDERDALE W/ EASY ACCESS TO HIGHWAYS & AIRPORT.
Last Agent to Sell the Property
Beycome of Florida LLC License #3469487 Listed on: 04/15/2025
Townhouse Details
Home Type
- Townhome
Est. Annual Taxes
- $1,357
Year Built
- Built in 1981 | Remodeled
HOA Fees
- $325 Monthly HOA Fees
Parking
- 1 Car Parking Space
Home Design
- Frame Construction
- Wood Siding
Interior Spaces
- 1,230 Sq Ft Home
- 2-Story Property
- Vaulted Ceiling
- Ceiling Fan
- Skylights
- Awning
- Property Views
Kitchen
- Self-Cleaning Oven
- Electric Range
- Ice Maker
- Dishwasher
Flooring
- Carpet
- Tile
- Vinyl
Bedrooms and Bathrooms
- 2 Bedrooms
- Main Floor Bedroom
- Primary Bedroom Upstairs
- Walk-In Closet
- 2 Full Bathrooms
- Shower Only
Laundry
- Dryer
- Washer
Outdoor Features
- Patio
Utilities
- Central Air
- Heating Available
- Electric Water Heater
Listing and Financial Details
- Assessor Parcel Number 504116151670
Community Details
Overview
- The Escape At Arrowhead Condos
- Arrowhead Golf & Tennis C Subdivision
Recreation
- Tennis Courts
- Community Basketball Court
- Community Playground
- Heated Community Pool
Pet Policy
- Dogs Allowed
Ownership History
Purchase Details
Home Financials for this Owner
Home Financials are based on the most recent Mortgage that was taken out on this home.Purchase Details
Similar Homes in Davie, FL
Home Values in the Area
Average Home Value in this Area
Purchase History
| Date | Type | Sale Price | Title Company |
|---|---|---|---|
| Warranty Deed | $195,000 | -- | |
| Warranty Deed | $45,964 | -- |
Mortgage History
| Date | Status | Loan Amount | Loan Type |
|---|---|---|---|
| Open | $150,000 | New Conventional | |
| Closed | $150,000 | New Conventional | |
| Closed | $175,500 | Purchase Money Mortgage | |
| Previous Owner | $86,275 | FHA |
Property History
| Date | Event | Price | Change | Sq Ft Price |
|---|---|---|---|---|
| 07/16/2025 07/16/25 | Sold | $398,000 | 0.0% | $324 / Sq Ft |
| 07/07/2025 07/07/25 | Pending | -- | -- | -- |
| 04/15/2025 04/15/25 | For Sale | $398,000 | -- | $324 / Sq Ft |
Tax History Compared to Growth
Tax History
| Year | Tax Paid | Tax Assessment Tax Assessment Total Assessment is a certain percentage of the fair market value that is determined by local assessors to be the total taxable value of land and additions on the property. | Land | Improvement |
|---|---|---|---|---|
| 2025 | $1,357 | $94,570 | -- | -- |
| 2024 | $1,258 | $91,910 | -- | -- |
| 2023 | $1,258 | $89,240 | $0 | $0 |
| 2022 | $1,093 | $86,650 | $0 | $0 |
| 2021 | $1,054 | $84,130 | $0 | $0 |
| 2020 | $1,031 | $82,970 | $0 | $0 |
| 2019 | $1,004 | $81,110 | $0 | $0 |
| 2018 | $960 | $79,600 | $0 | $0 |
| 2017 | $925 | $77,970 | $0 | $0 |
| 2016 | $904 | $76,370 | $0 | $0 |
| 2015 | $897 | $75,840 | $0 | $0 |
| 2014 | $900 | $75,240 | $0 | $0 |
| 2013 | -- | $82,370 | $20,230 | $62,140 |
Agents Affiliated with this Home
-
Steven Koleno

Seller's Agent in 2025
Steven Koleno
Beycome of Florida LLC
(312) 300-6768
1 in this area
11,161 Total Sales
-
Jorge Barroso

Buyer's Agent in 2025
Jorge Barroso
United Realty Group Inc
(954) 608-3964
1 in this area
10 Total Sales
Map
Source: MIAMI REALTORS® MLS
MLS Number: A11785161
APN: 50-41-16-15-1670
- 1965 SW 81st Way
- 2156 SW 82nd Ave Unit 2156
- 8045 SW 21st Ct
- 2151 SW 81st Ave
- 8015 SW 21st Ct
- 8049 SW 19th Ct
- 31 Toledo Ct Unit 435
- 12 Toledo Ct Unit 2
- 1775 SW 81st Way Unit 6
- 8040 SW 17th Place Unit 8040
- 8010 SW 18th Ct Unit 1-8
- 1849 SW 81st Way Unit 1-24
- 8059 SW 17th Place Unit 5-4
- 1794 SW 81st Terrace Unit 5-37
- 1911 SW 83rd Ave
- 2050 SW 83rd Terrace
- 12 Cortez Way Unit 3-45
- 15 Laredo Place Unit 2-7
- 5 Matador Ln Unit 428
- 50 Matador Ln Unit 323
