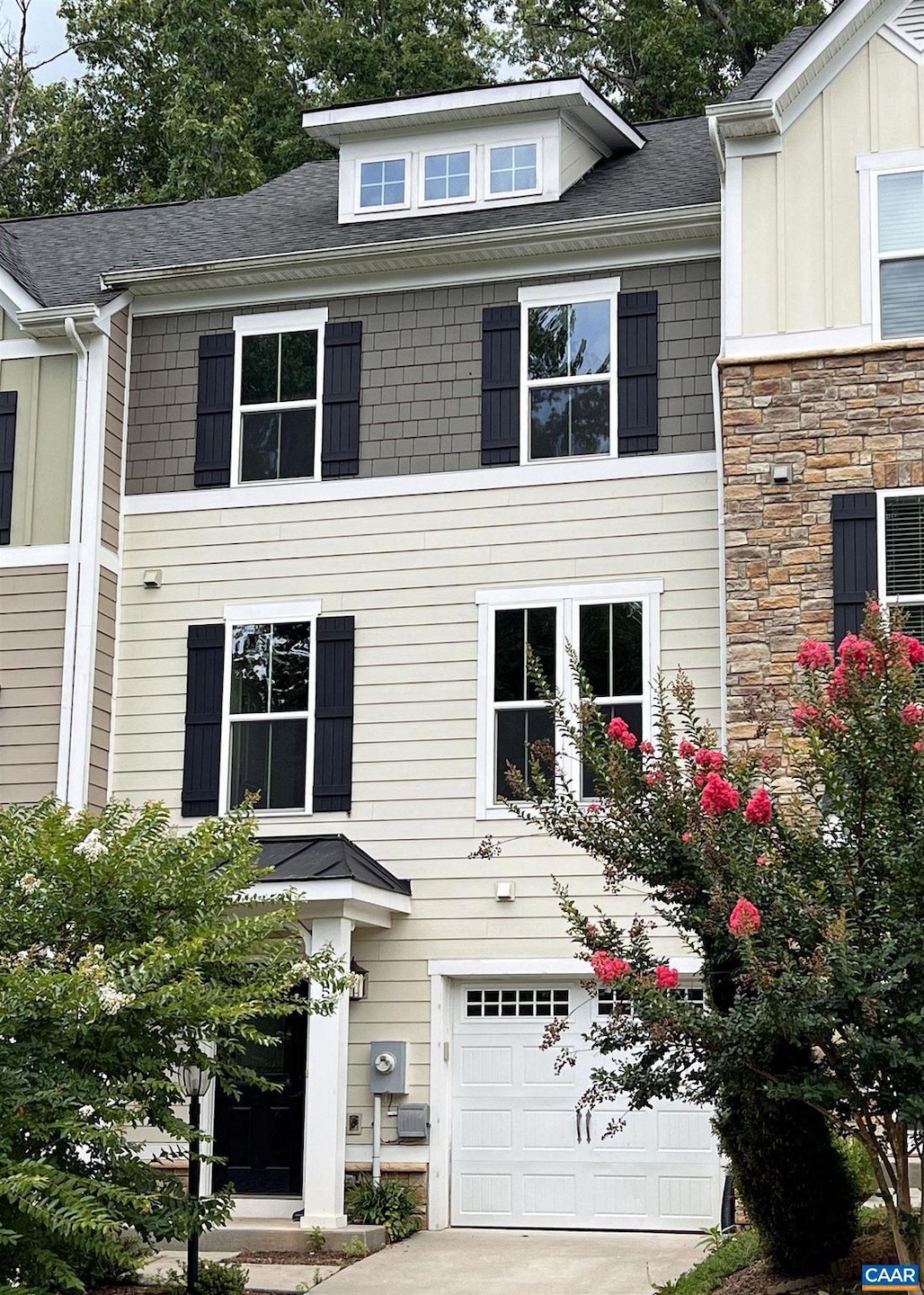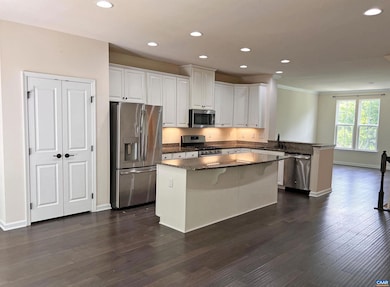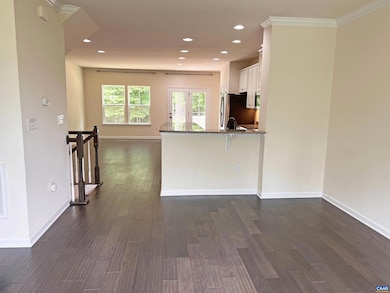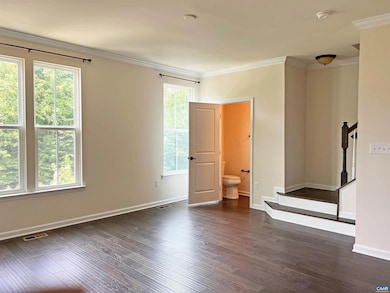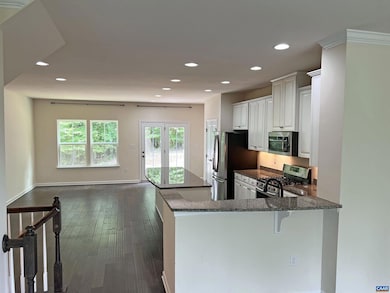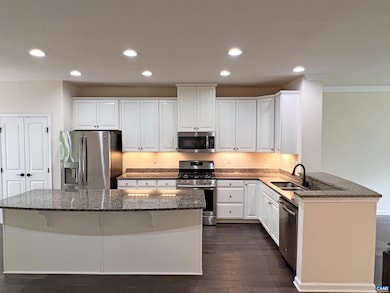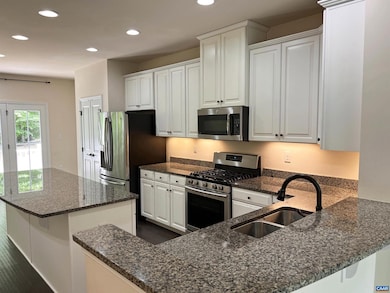2056 Bethpage Ct Charlottesville, VA 22901
Highlights
- No HOA
- Living Room
- Entrance Foyer
- Jackson P. Burley Middle School Rated A-
- Laundry Room
- Forced Air Heating and Cooling System
About This Home
Spacious and beautifully designed 4-bedroom townhome in a prime location, just minutes from Charlottesville and UVA. Built in 2016, this energy-efficient home offers modern comfort and style throughout. Enjoy high ceilings, granite countertops in the kitchen and bathrooms, stainless steel appliances, a full-size washer and dryer, and engineered hardwood floors in the main living areas. The bedrooms feature plush carpet for a cozy feel, and the bathrooms are finished with elegant tile. The entry-level bedroom with an en suite bath offers wonderful flexibility. Perfect for guests or a private home office. Love the outdoors? Step out your door and onto neighborhood trails that lead to Pen Park and Meadowcreek Golf Course, or connect to the John Warner Parkway Trail for a scenic walk or bike ride to Downtown Charlottesville.
Listing Agent
(434) 422-2242 anne.burroughs@nestrealty.com NEST REALTY GROUP License #0225210047[1764] Listed on: 11/12/2025

Townhouse Details
Home Type
- Townhome
Est. Annual Taxes
- $4,140
Year Built
- Built in 2016
Lot Details
- 1,742 Sq Ft Lot
Interior Spaces
- 2,310 Sq Ft Home
- Property has 3 Levels
- Entrance Foyer
- Living Room
- Dining Room
Kitchen
- Gas Oven or Range
- Microwave
- Dishwasher
- Disposal
Bedrooms and Bathrooms
- 3.5 Bathrooms
Laundry
- Laundry Room
- Dryer
- Washer
Schools
- Burley Middle School
- Albemarle High School
Utilities
- Forced Air Heating and Cooling System
- Heat Pump System
- Natural Gas Water Heater
Listing and Financial Details
- Residential Lease
- Rent includes hoa/condo fee, trash removal, lawn service
- No Smoking Allowed
- Available 11/19/25
Community Details
Overview
- No Home Owners Association
- Dunlora Forest Subdivision
Pet Policy
- Pets allowed on a case-by-case basis
Map
Source: Bright MLS
MLS Number: 671012
APN: 062F0-03-00-08100
- 1149 Pen Park Rd
- 1151 Pen Park Rd
- 7010 Bo St
- 615 Rio Rd E
- 1720 Treesdale Way
- 964 Sutton Ct
- 1032 Cheshire Ct
- 200 Reserve Blvd Unit B
- 200 Reserve Blvd
- 200 Reserve Blvd Unit A
- 1008 Locust Ln
- 875 Fountain Ct Unit MULTIPLE UNITS
- 200 Reserve Blvd
- 890 Fountain Ct Unit Multiple Units
- 1220 Smith St
- 1000 Old Brook Rd
- 610-620 Riverside Shops Way
- 905 River Rd
- 1475 Wilton Farm Rd
- 2111 Michie Dr
